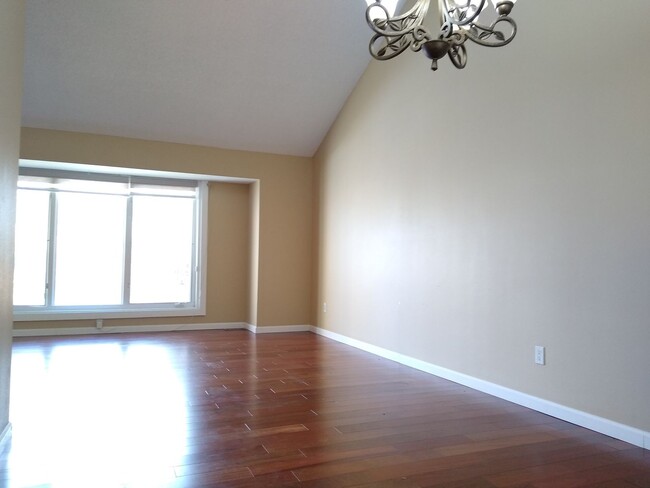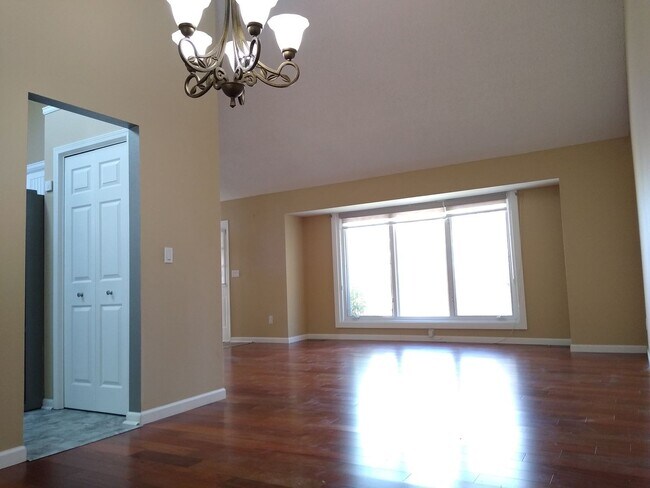Montessori Del Mundo Charter School
Grades PK-6
317 Students
(720) 432-2548






































































































































































Note: Prices and availability subject to change without notice.
Applicant has the right to provide the property manager or owner with a Portable Tenant Screening Report (PTSR) that is not more than 30 days old, as defined in § 38-12-902(2.5), Colorado Revised Statutes; and 2) if Applicant provides the property manager or owner with a PTSR, the property manager or owner is prohibited from: a) charging Applicant a rental application fee; or b) charging Applicant a fee for the property manager or owner to access or use the PTSR.
Contact office for Lease Terms
Stunning, spacious and beautifully landscaped home on a quiet street, just steps from the park, light rail, shopping, dining and more. This large home has a beautifully updated kitchen with a large center island, top of the line stainless appliance package, double ovens, a built-in microwave, dishwasher, French drawer frig/freezer, a dedicated pantry, loads of cabinets and cubbies, and loads of counter space as well. Skylights above lend to awesome lighting while you're working on your culinary masterpiece. A breakfast bar over looks one of three living areas... Speaking of living areas, yes, they're three, and they are all HUGE!! Depending on the mood you're in may depend on where you want to hang out. The main floor front living has beautiful hardwoods, vaulted ceilings, a large picture window overlooking the beautiful front landscaped lawn and connects to a large dining area, which connects to the fantastic kitchen! The mid-level living incorporates a bricked fireplace, hearth and super long wood mantel. Above the mantel is a perfect place to hang your T.V. The kitchen breakfast bar looks over this particular living area. Down the hall you will find a full bathroom, a bedroom and the door to the large 2 car garage ( equipped with a ton of storage and shelving ). The lowest level, also off this living room are 2 more bedrooms and even more storage with a bonus refrigerator! The third living area is on the other side of the second living area and kitchen. This is the glass enclosed, sunny, carpeted living room that is inclusive of great, big, comfy chairs and couches...and a dining room table and chairs to boot! This long cozy room of rooms leads to the magnificent, manicured yard! Enjoy the winding paths, lush green lawn, lovely flowers and mature trees that abound in every area of the super sized yard. A yard wouldn't be complete without furniture, a jungle-gym playhouse for the young ones, a kiva for those brisk chilly nights, a grill and a great storage room for any possible over flow you may have. Three more bedrooms are at the top level of the home with a hall bathroom. The primary suite is super sized with lovely light flowing in, gorgeous hardwood floors, and closets that go on for days! Inside, you have large bedrooms with large closets, Updated baths, beautifully tiled, central air, nest thermostat, gas fireplace, large sunroom, finished basement with tons and tons of storage and an extra refrigerator, and the list goes on... Outside, the stamped concrete leads you down walkways through beautiful gardens, lush grasses, plants and flowers. Make time on the porch under the pergola a great place to unwind and gaze upon the beautiful landscape. There are so many different areas to the wonderful yard, all yours to enjoy and explore! Priced at $3,299 landscaping is $100/month To Apply go to: Call ext 1002 to schedule your private tour now.
Super Large Split Level 6 Bedroom Home by ... is located in Aurora, Colorado in the 80012 zip code.
Protect yourself from fraud. Do not send money to anyone you don't know.
Grades 3-12
(303) 366-1161
Grades PK-8
34 Students
(303) 755-4483
Ratings give an overview of a school's test results. The ratings are based on a comparison of test results for all schools in the state.
School boundaries are subject to change. Always double check with the school district for most current boundaries.
Submitting Request
Many properties are now offering LIVE tours via FaceTime and other streaming apps. Contact Now: