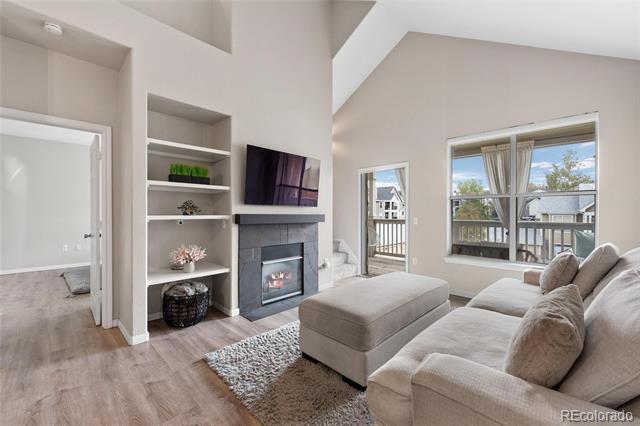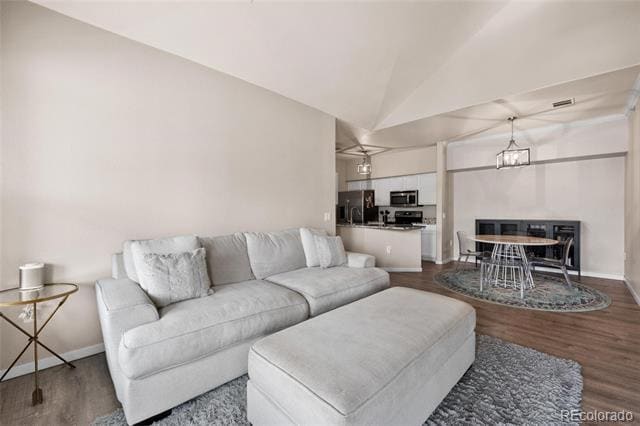Monthly Rent
$2,800
Beds
2
Baths
2
$2,800
F33
1,429 Sq Ft
Available Now
Note: Prices and availability subject to change without notice.
Applicant has the right to provide the property manager or owner with a Portable Tenant Screening Report (PTSR) that is not more than 30 days old, as defined in § 38-12-902(2.5), Colorado Revised Statutes; and 2) if Applicant provides the property manager or owner with a PTSR, the property manager or owner is prohibited from: a) charging Applicant a rental application fee; or b) charging Applicant a fee for the property manager or owner to access or use the PTSR.
Lease Terms
Contact office for Lease Terms
About 6017 Castlegate Dr W
This condo is perfect for someone seeking ease, comfort, and convenience. The open-concept kitchen, dining, and living area is filled with natural light and opens to a large balcony, ideal for morning coffee or evening relaxation. Off the entry, a thoughtfully designed laundry room with a full-sized washer and dryer provides storage for coats, shoes, and essentials, keeping everything organized. The guest bedroom includes a walk-in closet and an attached bathroom for convenience and privacy. The spacious primary bedroom offers a walk-in closet, bonus closet and a 5-piece en-suite with an oversized bathtub, perfect for unwinding after a long day. The condo also features a versatile loft, perfect as a home office or additional living space. A detached garage provides secure parking and extra storage. Located near I-25 and within walking distance to King Soopers, Whole Foods, 24 Hour Fitness, shopping, coffee shops, and restaurants, this home combines the best of convenience and comfortable living. Option to include furniture and utilities for an additional cost of $400/mo. Lease duration is negotiable. No smoking is permitted in the home or on the balcony. Pets are negotiable. Condominium MLS# 3201366
6017 Castlegate Dr W is located in
Castle Rock, Colorado
in the 80108 zip code.
Explore Nearby Homes for Sale on
$2,513 / month
$370,000 Listing Price
2 Beds
|2 Baths
|
1,130 Sq Ft
$2,638 / month
$380,000 Listing Price
2 Beds
|2 Baths
|
1,320 Sq Ft
$2,620 / month
$369,900 Listing Price
2 Beds
|2 Baths
|
1,320 Sq Ft
Floorplan Amenities
- Dishwasher
- Disposal
- Freezer
- Carpet
- Balcony
Transit / Subway
-
Ridgegate Parkway Station
Drive:
13 min
9.1 mi
-
Sky Ridge Station
Drive:
14 min
10.1 mi
-
Lone Tree City Center Station
Drive:
16 min
10.7 mi
-
County Line
Drive:
17 min
12.6 mi
-
Lincoln
Drive:
18 min
13.2 mi
Universities
-
Drive:
14 min
10.0 mi
-
Drive:
18 min
12.2 mi
-
Drive:
21 min
13.2 mi
-
Drive:
29 min
18.7 mi
Parks & Recreation
-
Daniels Park
Drive:
15 min
6.7 mi
-
The Wildlife Experience
Drive:
14 min
9.8 mi
Shopping Centers & Malls
-
Walk:
16 min
0.9 mi
-
Walk:
18 min
1.0 mi
-
Drive:
5 min
2.2 mi
Similar Nearby Apartments with Available Units
-
= This Property
-
= Similar Nearby Apartments
Walk Score® measures the walkability of any address. Transit Score® measures access to public transit. Bike Score® measures the bikeability of any address.
Learn How It Works
Detailed Scores
Other Available Apartments


















