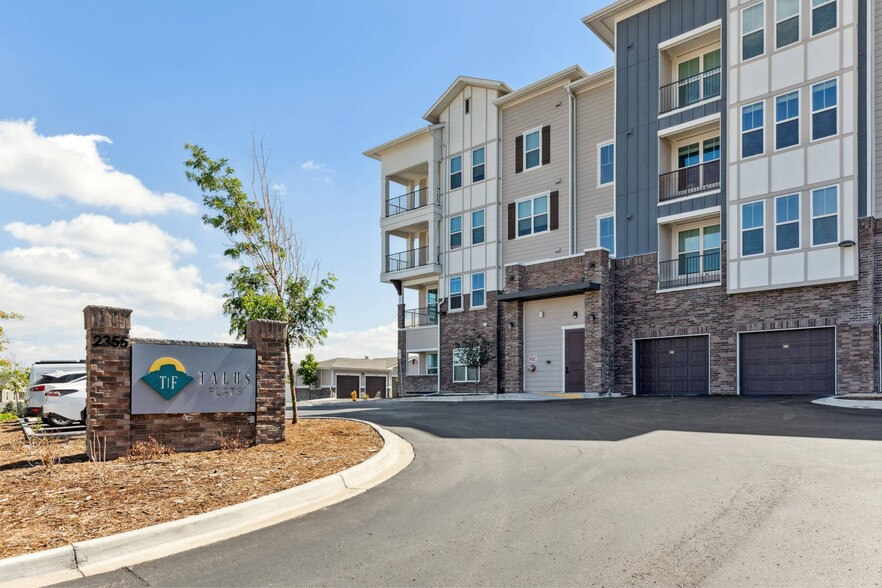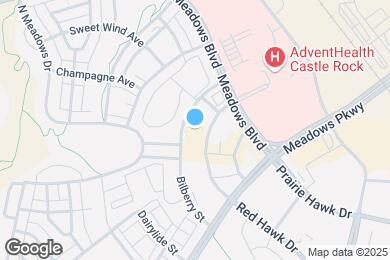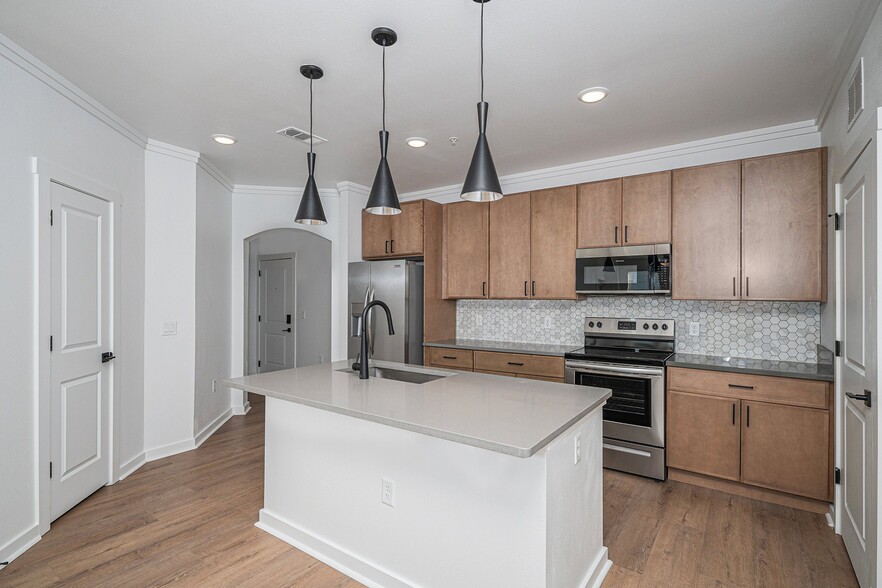Aspen View Academy
Grades PK-8
961 Students
(720) 733-3436



Up to 6 weeks free on select units! Some restrictions apply
Note: Based on community-supplied data and independent market research. Subject to change without notice.
Applicant has the right to provide the property manager or owner with a Portable Tenant Screening Report (PTSR) that is not more than 30 days old, as defined in § 38-12-902(2.5), Colorado Revised Statutes; and 2) if Applicant provides the property manager or owner with a PTSR, the property manager or owner is prohibited from: a) charging Applicant a rental application fee; or b) charging Applicant a fee for the property manager or owner to access or use the PTSR.
3, 4, 6, 7, 8, 9, 10, 11, 12, 13, 14, 15
Only Age 18+
Note: Based on community-supplied data and independent market research. Subject to change without notice.
Welcome home to Talus Flats Modern Castlerock Apartments, new urban-style 1-, 2-, and 3-bedroom homes intentionally designed for those with a busy lifestyle seeking deluxe condo-like finishes, upscale amenities and an unbeatable location in Castle Rock, CO.Situated in an unbeatable location, our apartments in Castle Rock, CO feature elevator access, upscale interior corridors, private garage parking and spacious open-concept floor plans.
Talus Flats is located in Castle Rock, Colorado in the 80109 zip code. This apartment community was built in 2021 and has 4 stories with 111 units.
Sunday
Closed
Monday
9AM
6PM
Tuesday
9AM
6PM
Wednesday
9AM
6PM
Thursday
9AM
6PM
Friday
9AM
6PM
Please contact for details.
Grades PK-8
961 Students
(720) 733-3436
6 out of 10
Grades PK-6
533 Students
(303) 387-5425
6 out of 10
Grades 7-8
748 Students
(303) 387-1300
5 out of 10
Grades 9-12
1,990 Students
(303) 387-9000
8 out of 10
Grades PK-5
73 Students
(720) 598-2722
NR out of 10
Grades K-8
(720) 935-1383
NR out of 10
Grades 9-12
181 Students
(303) 841-5551
NR out of 10
Ratings give an overview of a school's test results. The ratings are based on a comparison of test results for all schools in the state.
School boundaries are subject to change. Always double check with the school district for most current boundaries.
Walk Score® measures the walkability of any address. Transit Score® measures access to public transit. Bike Score® measures the bikeability of any address.

Thanks for reviewing your apartment on ApartmentFinder.com!
Sorry, but there was an error submitting your review. Please try again.
Submitting Request
Your email has been sent.
Many properties are now offering LIVE tours via FaceTime and other streaming apps. Contact Now: