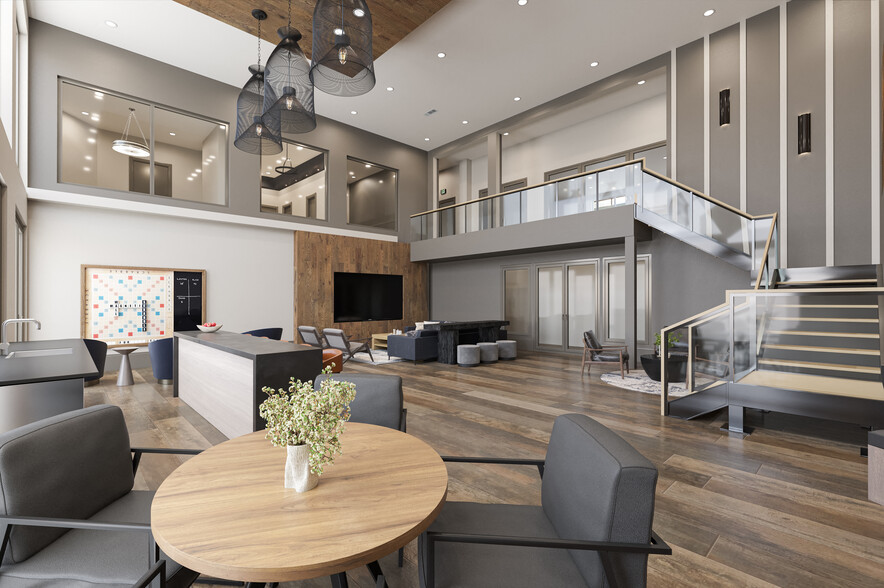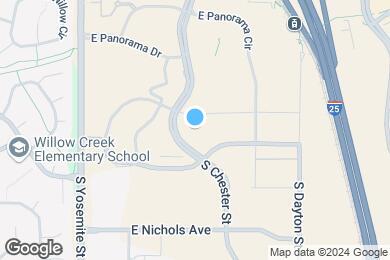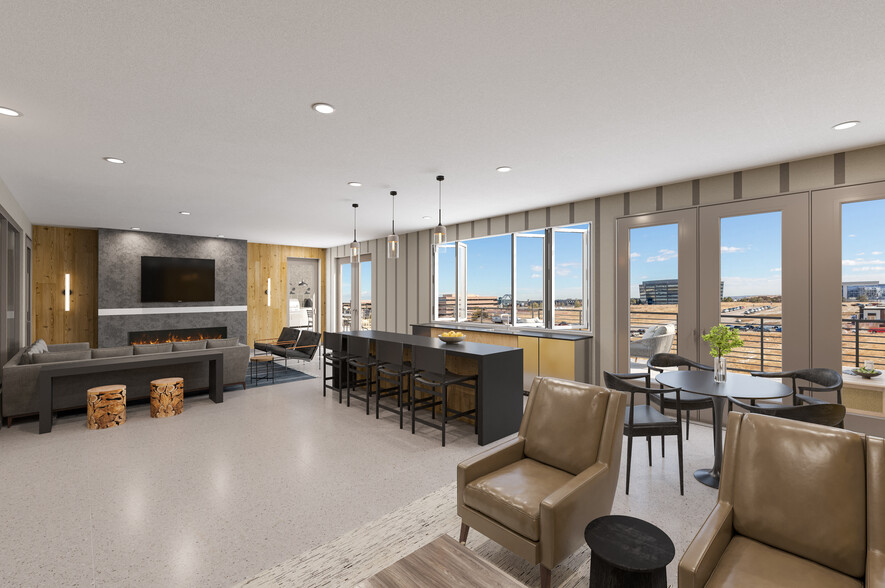Willow Creek Elementary School
Grades PK-5
494 Students
(720) 554-3900



Note: Based on community-supplied data and independent market research. Subject to change without notice.
Applicant has the right to provide the property manager or owner with a Portable Tenant Screening Report (PTSR) that is not more than 30 days old, as defined in § 38-12-902(2.5), Colorado Revised Statutes; and 2) if Applicant provides the property manager or owner with a PTSR, the property manager or owner is prohibited from: a) charging Applicant a rental application fee; or b) charging Applicant a fee for the property manager or owner to access or use the PTSR.
9, 10, 11, 12, 13, 14, 15, 16, 17, 18
Only Age 18+
Note: Based on community-supplied data and independent market research. Subject to change without notice.
At Hensley at The District, every community detail has been thoughtfully curated with you in mind.Envisioned to provide the ultimate living experience, this luxurious residence offers direct access to fine dining, shopping, and engaging entertainment. Visit Hensley and see first-hand what sets us apart as the premier apartment community in Centennial, Colorado.
Hensley at The District is located in Centennial, Colorado in the 80112 zip code. This apartment community was built in 2024 and has 6 stories with 304 units.
Friday
9AM
6PM
Saturday
10AM
5PM
Sunday
12PM
5PM
Monday
9AM
6PM
Tuesday
9AM
6PM
Wednesday
9AM
6PM
One time Pet Deposit of $300 per apartment, fully refundable. Monthly Pet Rent totals $35 per apartment.
Grades PK-5
494 Students
(720) 554-3900
9 out of 10
Grades 6-8
1,331 Students
(720) 554-2700
8 out of 10
Grades 9-12
3,797 Students
(720) 554-2000
9 out of 10
Grades 1-12
(303) 758-2003
NR out of 10
Grades K-8
658 Students
(303) 770-0441
NR out of 10
Grades PK-1
91 Students
(720) 200-9220
NR out of 10
Ratings give an overview of a school's test results. The ratings are based on a comparison of test results for all schools in the state.
School boundaries are subject to change. Always double check with the school district for most current boundaries.
Walk Score® measures the walkability of any address. Transit Score® measures access to public transit. Bike Score® measures the bikeability of any address.

Thanks for reviewing your apartment on ApartmentFinder.com!
Sorry, but there was an error submitting your review. Please try again.
Submitting Request
Your email has been sent.
Many properties are now offering LIVE tours via FaceTime and other streaming apps. Contact Now: