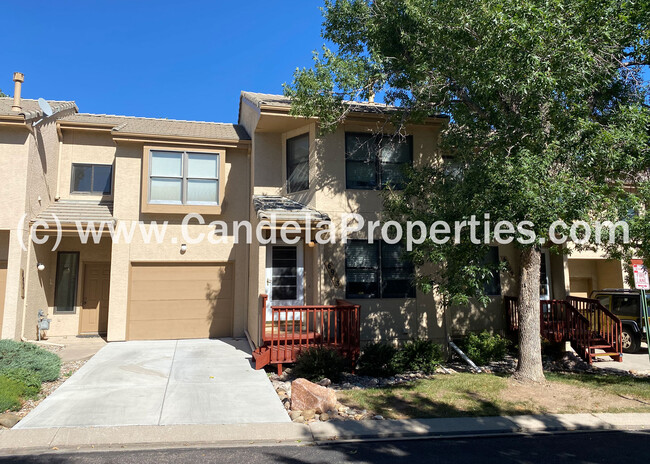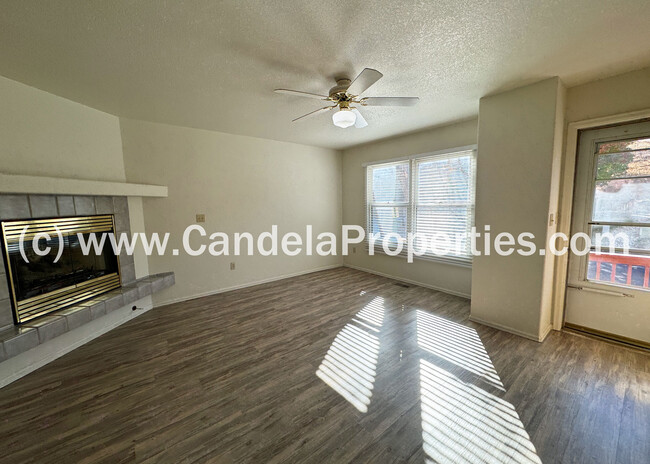Foothills Elementary School
Grades K-5
424 Students
(719) 234-4500







































Note: Prices and availability subject to change without notice.
Applicant has the right to provide the property manager or owner with a Portable Tenant Screening Report (PTSR) that is not more than 30 days old, as defined in § 38-12-902(2.5), Colorado Revised Statutes; and 2) if Applicant provides the property manager or owner with a PTSR, the property manager or owner is prohibited from: a) charging Applicant a rental application fee; or b) charging Applicant a fee for the property manager or owner to access or use the PTSR.
Contact office for Lease Terms
CURRENTLY AVAILABLE is a 3 BEDROOM, 2.5 BATHROOM two-story townhome in the PTARMIGAN VALLEY townhome complex of northwest Colorado Springs. Originally built in 1993, this two-story unit features newer LVP flooring throughout the main level, NEWER INTERIOR PAINT, newer flooring throughout the rest of the property, NEWER KITCHEN APPLIANCES (dishwasher, smooth top stove, built-in microwave and side-by-side refrigerator) and a 12 x 8 wood deck. Located in the PTARIMIGAN VALLEY townhome complex of northwest Colorado Springs, this property is located within walking distance of UTE VALLEY PARK, School District 20's Foothills Elementary and is mere minutes from Blodgett Peak trail head, Garden of the Gods, ample shopping and eating destinations and Interstate 25. This home is located in Air Academy School District 20. Other perks of this property include a WALK-OUT BASEMENT, clothes washer/dryer hookups, a ONE-CAR ATTACHED GARAGE with opener, PLENTY OF STORAGE and trash, snow removal and exterior maintenance are covered by the HOA (dues paid by homeowner). The layout of this property is as follows: Entering from the front door (and front porch) is the formal living room, which leads into a hallway with work cubby, coat closet and powder bathroom and then the eat-in kitchen. Both the back deck and one-car attached garage are accessed off the kitchen. The second floor features two spacious bedrooms, both with multiple closets and ceiling light/fan combinations as well as a full bathroom. A second great room, third bedroom with walk-in closet, the third bathroom the laundry closet, mechanical room and under-stair storage are all located in the walk-out basement. CANDELA PROPERTIES HAS A STRICT NO SMOKING / NO VAPING / NO MARIJUANA POLICY! Room Sizes of this 1,727 square foot townhome: LIVING ROOM (main level) 15 x 16 - LVP Flooring, Gas Fireplace, Ceiling Light/Fan Combo, 2-inch blinds POWDER BATH (main level) 5 1/2 x 5 1/2 - LVP Flooring, Linen Closet EAT-IN KITCHEN (main level) 15 x 10 - LVP Flooring, Newer Appliance (dishwasher, smooth top stove, built-in microwave, side-by-side refrigerator), back deck GARAGE (main level) 21 x 10 1/2 - Concrete, Attached, Opener, Shelving, One Stall BACK DECK (main level) 12 x 8 - Wood, Overlooks Greenway, Attached PRIMARY BEDROOM (second floor) 13 x 13 - Carpet, Dual Closets, Mountain Views, Ceiling Light/Fan Combo, Vanity PRIMARY BATHROOM (second floor) 9 x 6 - Vinyl Flooring, Shower/Tub Combination BEDROOM #2 (second floor) 11 x 12 1/2 - Carpet, Dual Closets, Ceiling Light/Fan Combo GREAT ROOM (basement) 17 x 14 - Carpet, Walk-Out, Laundry Closet, Storage, Mechanical Room BATHROOM #3 (basement) 5 x 7 - Vinyl Flooring, Stand Alone Shower, Vanity BEDROOM #3 (basement) 13 x 9 - Carpet, Walk-in Closet, 2-inch Blinds PET POLICY: This property allows a maximum of two (2) pets - as long as they are not attack-trained or possess a history of biting people or destroying property. WE DO NOT COLLECT A DEPOSIT. Instead, we charge monthly pet rent of $25, again max of two pets. ALL APPLICANTS MUST REGISTER at https candela petscreening dot com MOVE-IN FUNDS: WE REQUIRE AN AMOUNT EQUAL TO TWICE THE FIRST MONTH'S RENT ($1,695 x 2 or $3,390) IN CERTIFIED FUNDS TO MOVE IN, REGARDLESS OF WHEN IN THE MONTH IT OCCURS. We then pro-rate the second month's rent to reflect when tenancy began in month #1. Our Qualifying Criteria: 1. Monthly Income must be at least twice the amount you pay in Monthly Rent 2. 675+ FICO credit score 3. Stable employment & income 4. Positive rental history (and/or mortgage payment history) You must meet at least 3 out of the 4 criteria listed above in order to be approved to rent this property. Applicants have the right to provide Candela Properties LLC with a Portable Tenant Screening Report (PTSR) that is not more than 30 days old, as defined in Colorado Revised Statutes section 38-12-902 (2.5). If Applicants provide Candela Properties LLC with a PTSR, Candela Properties is prohibited from: a. Charging Applicant a rental application fee or b. Charging Applicant a fee for Candela Properties to access or use the PTSR. AVAILABLE FOR $1,695 DISCOUNTED MONTHLY RENT Candela Properties is dedicated to honoring federal, state and local fair housing laws and will not discriminate against applicants/tenants because of their race, color, religion, national origin, familial status, disability, sex, sxual orientation, gender identity, immigration/citizenship status or military/veteran status. CRS 24-34-502(1) prohibits source of income discrimination and requires a non-exempt land lord to accept any lawful and verifiable source of money paid directly, indirectly, or on behalf of a person, including income derived from any lawful profession or occupation and income or rental payments derived from any government or private assistance, grant or loan program.
6913 Yellowpine Dr is located in Colorado Springs, Colorado in the 80919 zip code.
Grades PK-8
20 Students
(719) 599-0200
Grades 9-12
40 Students
(719) 473-5745
Ratings give an overview of a school's test results. The ratings are based on a comparison of test results for all schools in the state.
School boundaries are subject to change. Always double check with the school district for most current boundaries.
Submitting Request
Many properties are now offering LIVE tours via FaceTime and other streaming apps. Contact Now: