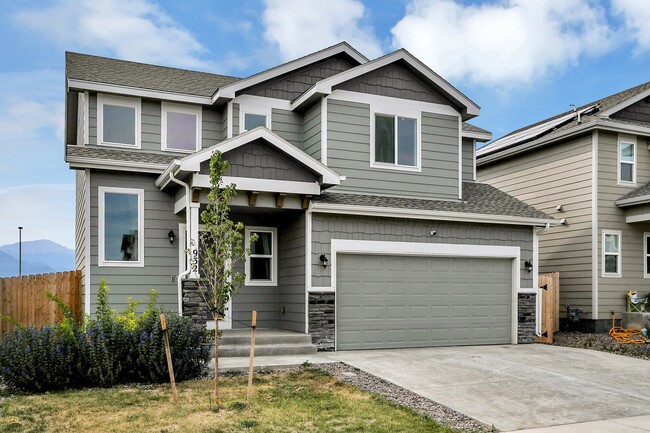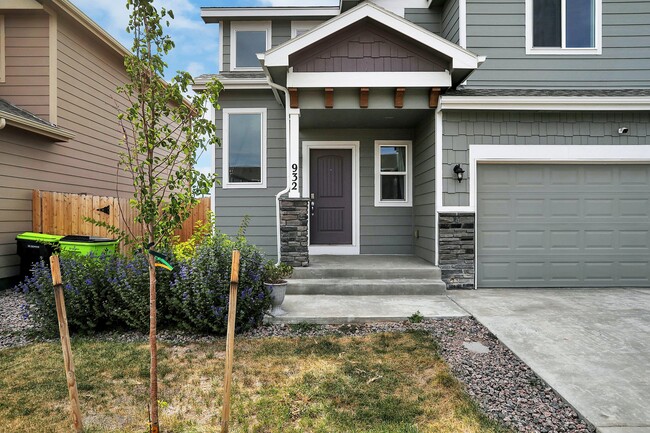Welcome to your new home! This Colorado floor plan built in the desirable neighborhood of The Ridge at Sand Creek boasts 3 bedrooms, 2.5 baths, and just under 1,500 sqft of living space. Newly built in 2020, the open concept main level begins with the two-story foyer in the entryway. Boasting large windows and beautiful, updated flooring, the space feels bright and open as you head into the living room. Offering a gorgeous mountain view through the large living room window, you're sure to quickly fall in love. BRAND NEW - ENTIRE HOME CARPETS PROFESSIONALLY REPLACED IN DECEMBER 2024! Enjoy fresh, clean, and immaculate flooring throughout the home. The combined dining area & kitchen feature modern laminate countertops, classic dark stain cabinets, recessed lighting, stainless steel appliances, and pantry. Step into the backyard and enjoy the view while playing games or watching the sunset. Upstairs, the generous sized master suite is spacious enough to fit large furniture and offers a stunning mountain view. The privacy of the en suite, double vanity, and large walk-in closet make this a dream space. Down the hall are two additional bedrooms, full bathroom, and laundry room. The two car garage plus crawl space allow for ample amounts of storage in the home. Located just minutes from Peterson AFB, shopping, restaurants, and easy access to other military installations, this home is sure to meet all your needs and then some.
932 Bidwell Dr is located in Colorado Springs, Colorado in the 80915 zip code.





















