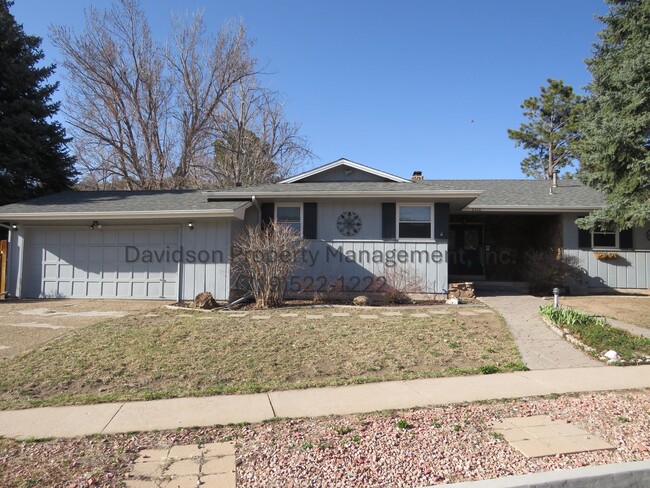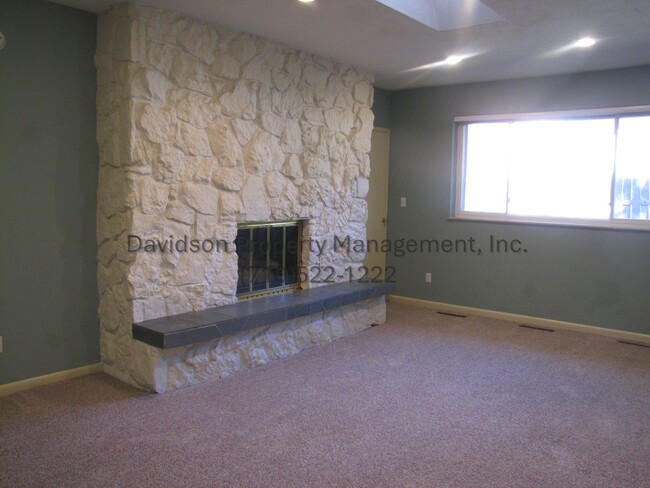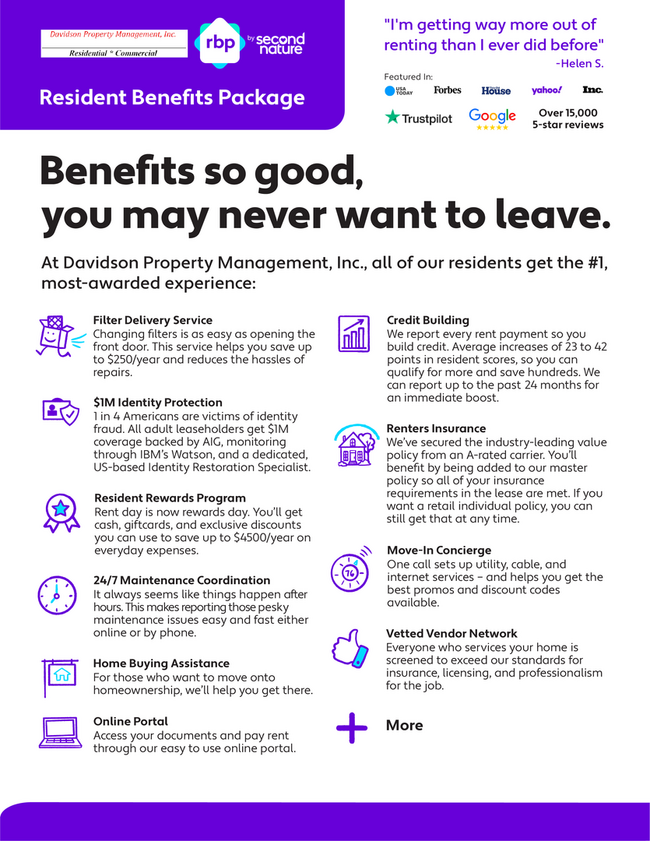Fremont Elementary School
Grades PK-5
401 Students
(719) 328-5600





















Note: Prices and availability subject to change without notice.
Applicant has the right to provide the property manager or owner with a Portable Tenant Screening Report (PTSR) that is not more than 30 days old, as defined in § 38-12-902(2.5), Colorado Revised Statutes; and 2) if Applicant provides the property manager or owner with a PTSR, the property manager or owner is prohibited from: a) charging Applicant a rental application fee; or b) charging Applicant a fee for the property manager or owner to access or use the PTSR.
Contact office for Lease Terms
As you enter the home you are greeted with a sunken living room featuring a gas fireplace to keep warm during those chilly winter nights. To your right, you'll find a spacious family room, also equipped with a gas fireplace, which flows seamlessly into the charming kitchen and casual dining area, as well as the formal dining room. The kitchen boasts a fresh, updated look with off white cabinetry, contrasting beautifully with sleek black appliances. Just off the kitchen, you'll find a convenient half bathroom and a laundry area. Off the family room step through the beautiful glass french doors into the bright and airy sun room, offering the perfect space to unwind. On the opposite side of the living room, a hallway leads to three well sized bedrooms, including the expansive primary bedroom. This serene retreat features its own private bathroom with a walk-in shower, double vanity, and a spacious walk-in closet. The sun room opens to a covered concrete patio, ideal for grilling and enjoying the outdoors. Completing this home is a two-car garage. With 3 bedrooms and 2.5 bathrooms, this home is truly ready to offer comfort and style. All Davidson Property Management, Inc. residents are enrolled in the Resident Benefits Package (RBP) for $45.95/month which includes liability insurance, credit building to help boost the resident's credit score with timely rent payments, up to $1M Identity Theft Protection, HVAC air filter delivery (for applicable properties), move-in concierge service making utility connection and home service setup a breeze during your move-in, our best in-class resident rewards program, and much more! More details upon application. Cross Streets- N. Union Blvd & Austin Bluffs Pkwy A/C- NO W/D- Full size hookups- not included Dw, Ds, R, R/O, MO *Special requirements: No pets allowed As per House Bill 23-1099 1. The Prospective tenant has the right to provide to the landlord a portable tenant screening report, as defined in section 38-12-902 (2.5), Colorado revised statutes; and 2. If the prospective tenant provides the Landlord with a portable tenant screening report, the landlord is prohibited from: charging the prospective tenant a rental application fee; or charging the prospective tenant a fee for the landlord to access or use the portable tenant screening report.
Charming 3-Bedroom House in Central Colora... is located in Colorado Springs, Colorado in the 80918 zip code.
Protect yourself from fraud. Do not send money to anyone you don't know.
Grades PK-12
258 Students
(719) 574-0920
Ratings give an overview of a school's test results. The ratings are based on a comparison of test results for all schools in the state.
School boundaries are subject to change. Always double check with the school district for most current boundaries.
Submitting Request
Many properties are now offering LIVE tours via FaceTime and other streaming apps. Contact Now: