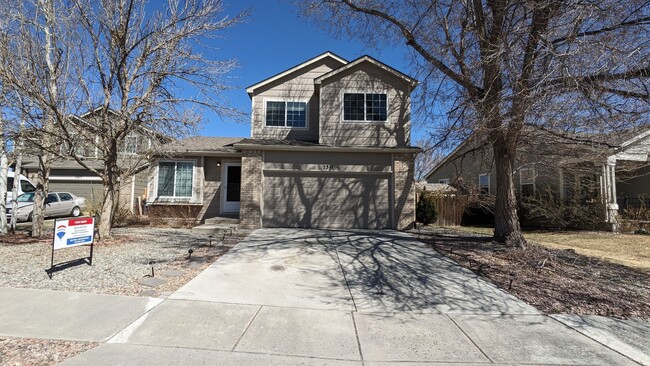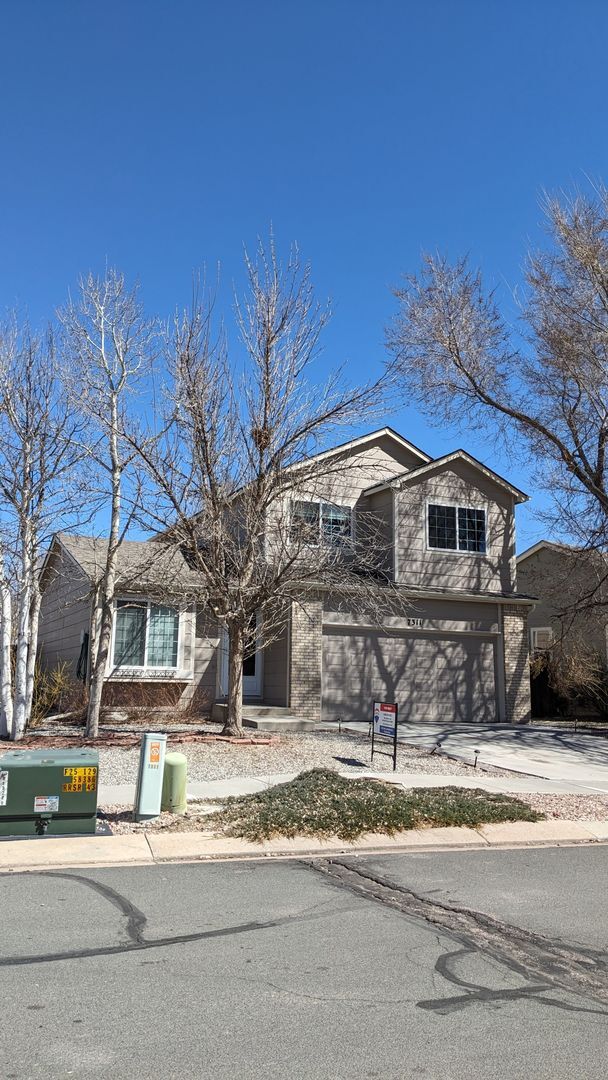Remington Elementary School
Grades PK-5
596 Students
(719) 495-5266






































Note: Prices and availability subject to change without notice.
Applicant has the right to provide the property manager or owner with a Portable Tenant Screening Report (PTSR) that is not more than 30 days old, as defined in § 38-12-902(2.5), Colorado Revised Statutes; and 2) if Applicant provides the property manager or owner with a PTSR, the property manager or owner is prohibited from: a) charging Applicant a rental application fee; or b) charging Applicant a fee for the property manager or owner to access or use the PTSR.
Contact office for Lease Terms
Find yourselves on a quiet street cul-de-sac that's still close to everything! This is a large two story home with finished basement. The 4 bedroom with 3-1/2 bathroom home has an updated kitchen w/modern stainless steel appliances and a lot of counter, cabinet space and a pantry. There is Central AC and ceiling fans throughout. There is carpet, LVP and tile flooring. You enter into the main living room and follow into the family room, 1/2 bath, dining room, kitchen and attached 2 car garage. Upstairs is where the master bedroom and private bath is located. Bedrooms 2 & 3 are on the other side of the hallway with their own full size bath. The finished basement is has another family room, 4th bedroom, full size bathroom & washer dryer! The basement has a nook to install a small fridge or appliance. The backyard is large, fenced and has grass & trees & shrubs. There is a storage shed for your yard care needs as well. 11 Month Lease Resident Benefits Package PETS: 3 Pets Total Allowed; either cats or dogs that are spayed/neutered and under 100 pounds. With additional pet deposit of $300 per pet. No pets under 12 months old. SCHOOL DISTRICT: Falcon #49 DIRECTIONS: From North Care Free Cir, Turn south onto Springs Ranch Dr, Turn east onto Pony Tracks Dr, turn north onto Bonnie Brae Ln, home will be on right side. ------------------------------------ **PLEASE DO NOT APPLY BEFORE TOURING THE PROPERTY** CALL or EMAIL US TO SCHEDULE A TOUR Email: Phone: Website: TO APPLY: - Apply from the listing on our website: . - An application must be filled out for each adult. The application process is 1-2 business days. - A nonrefundable application fee of $50 per application is due at the time of applying. - Call our office before applying to make sure there are no applications being processed (to save the fees) ----------------------------------- PET DISCLOSURE To help ensure ALL our residents understand our pet and animal-related policies, we use a third-party screening service and require everyone to complete a pet profile, a “no pet” profile, or request accommodation for an assistance animal. This process ensures we have formalized pet and animal-related policy acknowledgments and more accurate records to create greater mutual accountability. By applying to one of our properties, you agree to create a profile with All residents must create a profile, even if you do not have a pet. ----------------------------------- ** NO SMOKING OF ANY KIND ** There is no smoking allowed of any kind in any of our properties. ** NO MARIJUANA ** There is no growing, selling, distributing, or smoking of marijuana under any circumstances at any of our properties by tenant(s) or guests. ----------------------------------- RESIDENT BENEFITS PACKAGE All RE/MAX Advantage residents are enrolled in the Resident Benefits Package (RBP) for $39.95/month. It includes liability insurance, credit building to help boost the resident’s credit score with timely rent payments, up to $1M Identity Theft Protection, HVAC air filter delivery (for applicable properties), move-in concierge service making utility connection and home service setup a breeze during your move-in, our best-in-class resident rewards program, and much more! More details upon application. $39.95 per month is in addition to advertised rent. ----------------------------------- THE PROSPECTIVE TENANT HAS THE RIGHT TO PROVIDE TO THE LANDLORD A PORTABLE TENANT SCREENING REPORT, AS DEFINED IN SECTION 38-12-902 (2.5), COLORADO REVISED STATUTES; AND 2. IF THE PROSPECTIVE TENANT PROVIDES THE LANDLORD WITH A PORTABLE TENANT SCREENING REPORT, THE LANDLORD IS PROHIBITED FROM: CHARGING THE PROSPECTIVE TENANT A RENTAL APPLICATION FEE; OR CHARGING THE PROSPECTIVE TENANT A FEE FOR THE LANDLORD TO ACCESS OR USE THE PORTABLE TENANT SCREENING REPORT.
SPACIOUS TWO STORY 4 BED/3.5 BATH HOME WIT... is located in Colorado Springs, Colorado in the 80922 zip code.
Protect yourself from fraud. Do not send money to anyone you don't know.
Grades PK-1
64 Students
(719) 380-5684
Grades K-12
146 Students
(719) 597-1880
Ratings give an overview of a school's test results. The ratings are based on a comparison of test results for all schools in the state.
School boundaries are subject to change. Always double check with the school district for most current boundaries.
Submitting Request
Many properties are now offering LIVE tours via FaceTime and other streaming apps. Contact Now: