Colfax Elementary School
Grades PK-5
258 Students
(720) 424-8740
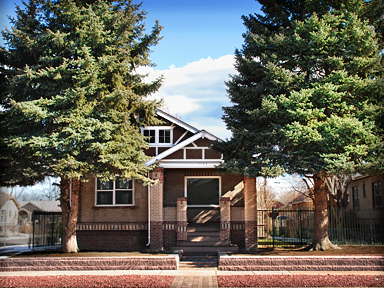
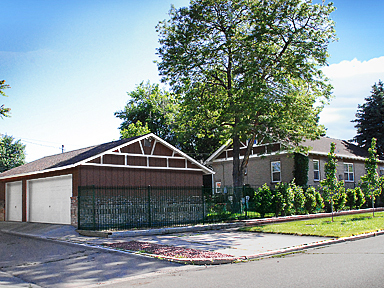















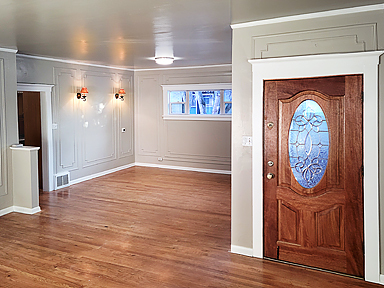






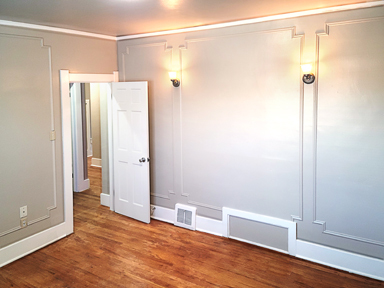

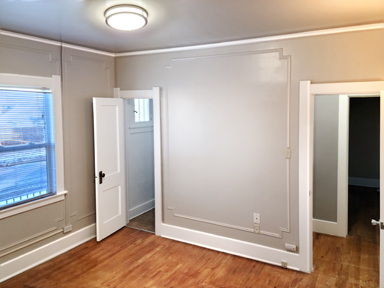
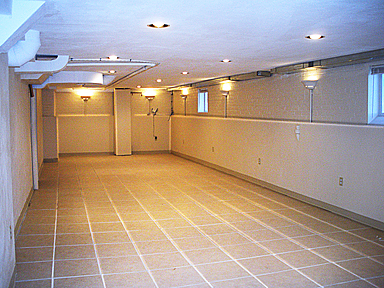

Note: Prices and availability subject to change without notice.
Applicant has the right to provide the property manager or owner with a Portable Tenant Screening Report (PTSR) that is not more than 30 days old, as defined in § 38-12-902(2.5), Colorado Revised Statutes; and 2) if Applicant provides the property manager or owner with a PTSR, the property manager or owner is prohibited from: a) charging Applicant a rental application fee; or b) charging Applicant a fee for the property manager or owner to access or use the PTSR.
Contact office for Lease Terms
This SINGLE family brick bungalow home is located two blocks from Sloan’s Lake and has 2500 sq ft. of usable space. This is a large updated home in one of Denver's most desirable communities, Sloan’s Lake! There are 1250 sq ft. on the main floor and 1250 sq ft. in the garden level basement. It is a 3 bedroom, 2 bath with a 3.5 car garage!! The rooms are large with walk in closets. This must see home is close to Sloan’s Lake, post office, schools, shopping, Light Rail, Denver downtown, Empower Field, Denver recreation centers to mention a few. Rent - $3295.00 a month with a $3695.00 deposit. Lease length – 12 month preferred, negotiable. TransUnion application, credit and background check required. FEE $40.00 per person. Smoke Free PETS are allowed with fee, 20 lb or less. Special Features Include – Main Floor – Wood floors and 9 foot ceiling throughout the home. KITCHEN – Grand Sky Light, a 7ft x 4ft peninsula with built in oven /stove, extra cabinets and granite tile counter tops. BATHROOMS – Main floor & garden level basement, marble & ceramic tile flooring new remodel. LAUNDRY FACILITY – Washer and dryer in utility room. BASEMENT – 16 x16 ceramic tile floors, recessed lighting. WINDOWS – New double pain windows w/ blinds, reduces noise and heating and cooling costs. PRIVACY AND SECURITY – Security doors on front and back entry way. CLOSETS – Walk in closets in the master and 2nd bedroom on the main floor. PARKING – 3.5 car garage + 2 off street parking spots. MAIN FLOOR ROOMS – Two bedrooms, living room, dining rooms, kitchen and full bath. APPLIANCES (newer) – Refrigerator, dishwasher, oven/stove and garbage disposal. FINISHED BASEMENT – Bathroom, utility room, 625 sq ft large rec. room, bedroom/business office. UTILITIES PAID – Trash, Sewer. TENANTS - Sign for Xcel electric/gas, Denver Water. YARD/ DECK – 6250 sq ft lot, SPRINKLER system for the front and back yards, large Trex DECK, 6ft wrought iron and privacy fencing. TRANSPORTATION – 1 block from bus stop and a few blocks to the new light rail spur. SHOPPING – Closes to Edgewater, Downtown Denver. SCHOOLS–Closes to Elementary and Middle schools. DEHUMIDIFIERS – Two dehumidifiers, run at tenant’s convenience, one on each level. Please reply to Matt at this AD. Messages will be replied to in the evenings and weekends.
1542 Osceola St is located in Denver, Colorado in the 80204 zip code.
Grades PK-8
132 Students
(303) 534-4882
Grades 9-12
54 Students
(720) 881-2749
Ratings give an overview of a school's test results. The ratings are based on a comparison of test results for all schools in the state.
School boundaries are subject to change. Always double check with the school district for most current boundaries.
Submitting Request
Many properties are now offering LIVE tours via FaceTime and other streaming apps. Contact Now:


The property manager for 1542 Osceola St uses the Apartments.com application portal.
Applying online is fast, easy, and secure.
Safely obtain official TransUnion® credit, criminal, and consumer reports.
With one low fee, apply to not only this property, but also other participating properties.
Continue to Apartments.com