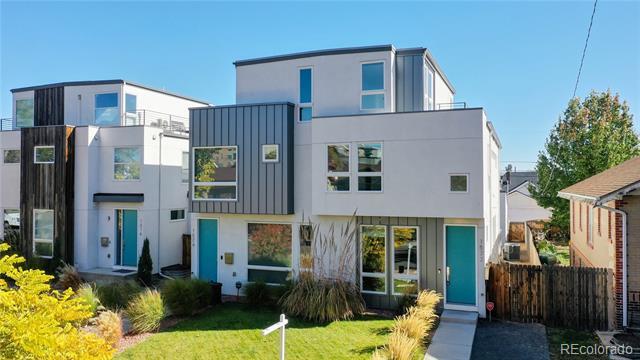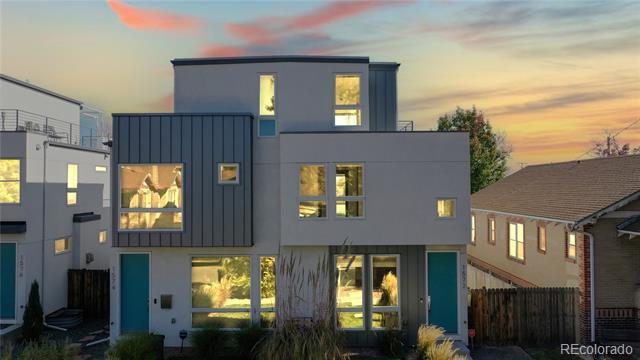Colfax Elementary School
Grades PK-5
258 Students
(720) 424-8740














































Note: Prices and availability subject to change without notice.
Applicant has the right to provide the property manager or owner with a Portable Tenant Screening Report (PTSR) that is not more than 30 days old, as defined in § 38-12-902(2.5), Colorado Revised Statutes; and 2) if Applicant provides the property manager or owner with a PTSR, the property manager or owner is prohibited from: a) charging Applicant a rental application fee; or b) charging Applicant a fee for the property manager or owner to access or use the PTSR.
Contact office for Lease Terms
Your next home is in Sloans Lake! This newer built urban contemporary 1/2 duplex in West Colfax/South Sloan Lake offers a Caruso Kitchen remodel including new cabinets & hardware, faucet, sink, Pentel Quartz waterfall counters, island, and backsplash tile. The stunning kitchen is equipped with high-end stainless steel appliances. With four levels of living, this contemporary home exudes modern finishes throughout. The basement includes a family room with a 75 inch Samsung TV, and built-in surround sound speakers. Listen to all your favorite tunes throughout this home with built-in speakers in the basement and on the main floor. Over 2,500 Sq Ft of living space. Keep organized with all bedrooms offering closet organizers. Parking is a breeze in the oversized garage with an 8-foot door height and is finished inside, painted with garage cabinets, and storage. Your EV vehicle is welcome here, with the 220-volt outlet in the garage for charging your electric or hybrid vehicle. New maintenance-free Trex deck off the kitchen into the back yard, and low maintenance landscaping in both front and back. Make this your next home! Townhouse MLS# 9727858
1572 Osceola St is located in Denver, Colorado in the 80204 zip code.

Protect yourself from fraud. Do not send money to anyone you don't know.
Grades PK-8
132 Students
(303) 534-4882
Grades 9-12
54 Students
(720) 881-2749
Ratings give an overview of a school's test results. The ratings are based on a comparison of test results for all schools in the state.
School boundaries are subject to change. Always double check with the school district for most current boundaries.
Submitting Request
Many properties are now offering LIVE tours via FaceTime and other streaming apps. Contact Now: