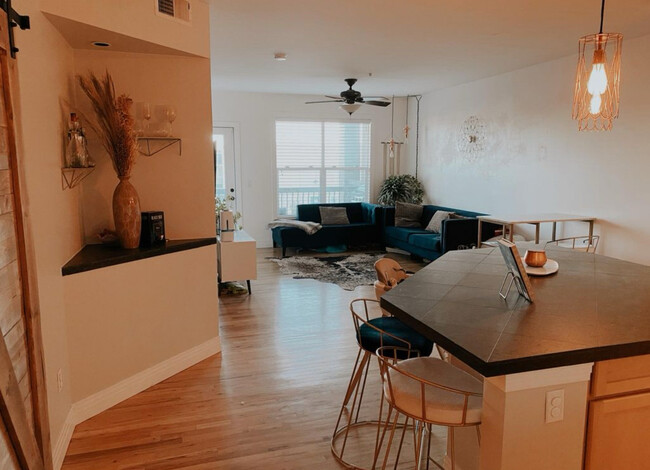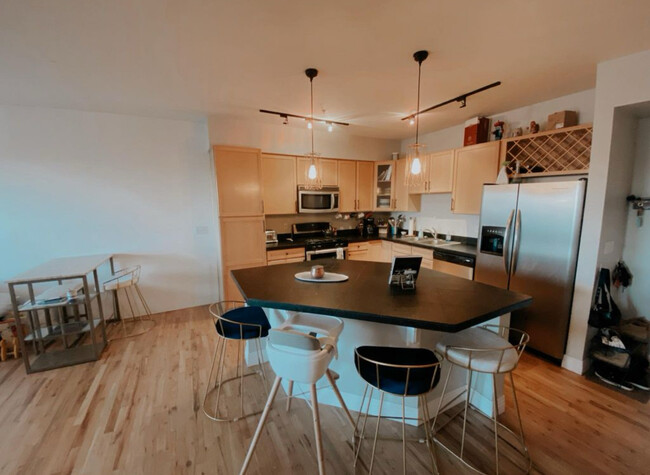Brown Elementary School
Grades PK-5
546 Students
(720) 424-9250


















Note: Price and availability subject to change without notice. Note: Based on community-supplied data and independent market research. Subject to change without notice.
Applicant has the right to provide the property manager or owner with a Portable Tenant Screening Report (PTSR) that is not more than 30 days old, as defined in § 38-12-902(2.5), Colorado Revised Statutes; and 2) if Applicant provides the property manager or owner with a PTSR, the property manager or owner is prohibited from: a) charging Applicant a rental application fee; or b) charging Applicant a fee for the property manager or owner to access or use the PTSR.
Contact office for Lease Terms
Here is your chance to live on Jefferson Park! This beautiful 2 bed, 1 bath condo has real hardwood floors and an open floor plan including dining and living area. Freshly painted throughout, the spacious living room leads to your dining room and kitchen. The kitchen has stainless appliances, black granite counters, gas range, wall to wall cabinets with pantry, as well as a massive kitchen island for entertaining. Just off of the kitchen is the second bedroom and full bath, perfect for guests, an office, or a nursery. The oversized owner's suite has a walk-in closet, new carpet, and features a full bath with his and hers sinks. The south facing unit allows for plenty of light and a walk out balcony with room for table, chairs, and barbecue. Condo also has a new toilet, new bathroom fixtures, a nest thermostat, and new garbage disposal. The building has a secure entry and covered parking garage with 1 reserved, exclusive parking space and the use of a storage unit. There is plenty of street parking for any additional vehicles. Beautifully maintained Jefferson Park is steps away from the building and you are walking distance to public transportation, restaurants, breweries and downtown. With highway access just minutes away, this location is prime for an active, urban lifestyle. Don't miss out on this rare opportunity to live in one of Denver's most sought after neighborhoods.
2195 Decatur St is located in Denver, Colorado in the 80211 zip code.
Grades PK-12
133 Students
(303) 964-8993
Ratings give an overview of a school's test results. The ratings are based on a comparison of test results for all schools in the state.
School boundaries are subject to change. Always double check with the school district for most current boundaries.
Submitting Request
Many properties are now offering LIVE tours via FaceTime and other streaming apps. Contact Now: