Orchard Park Academy
Grades PK-8
571 Students
(303) 428-2300
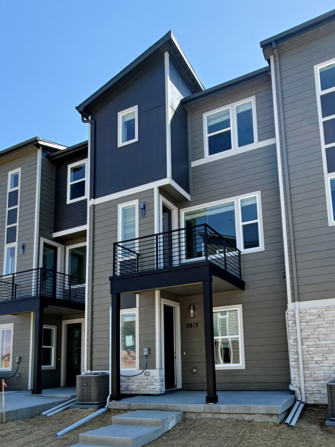
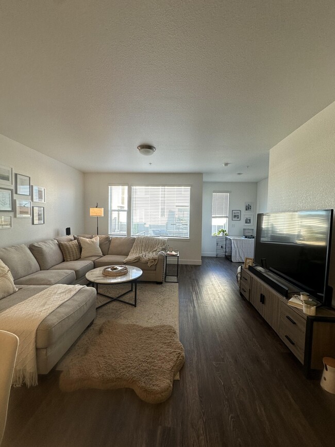


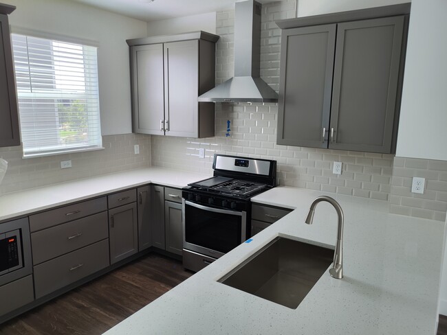





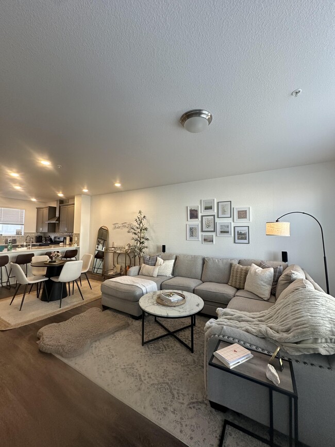
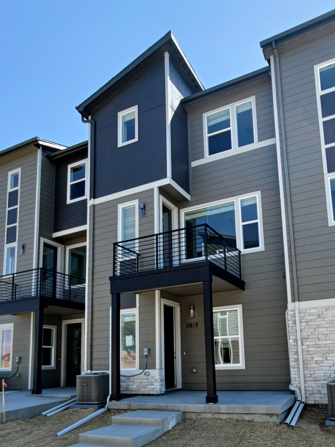
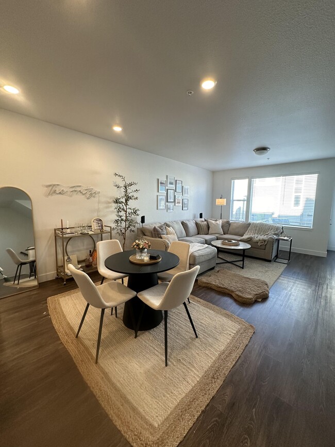
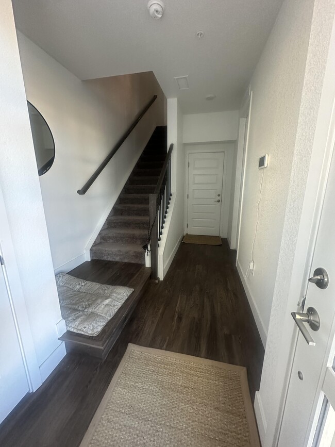
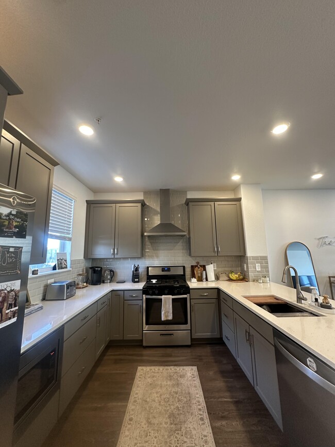
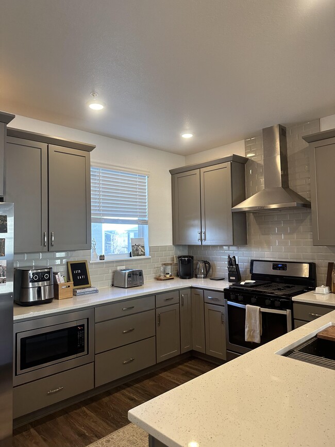
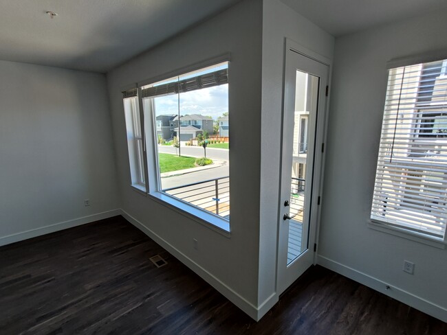
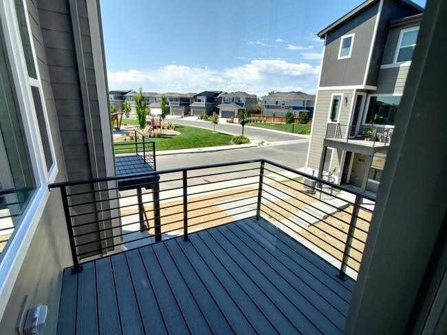
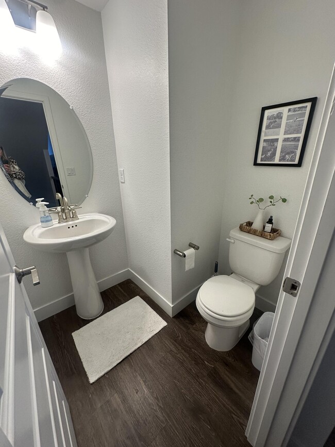
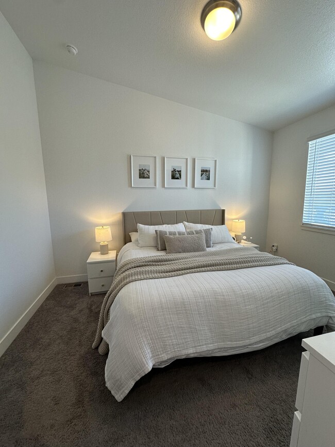
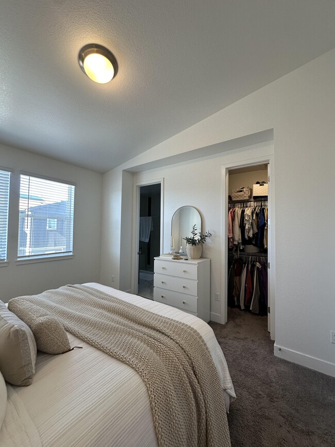
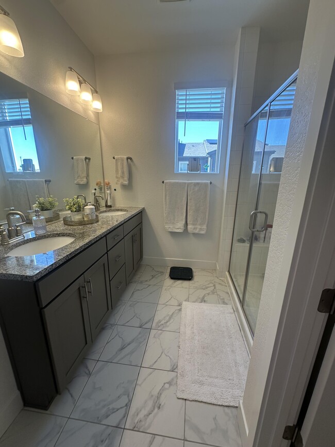
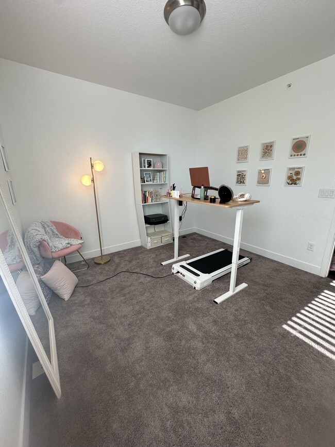
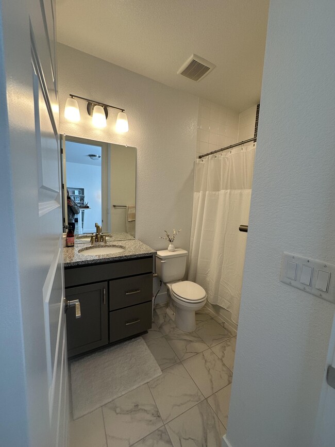
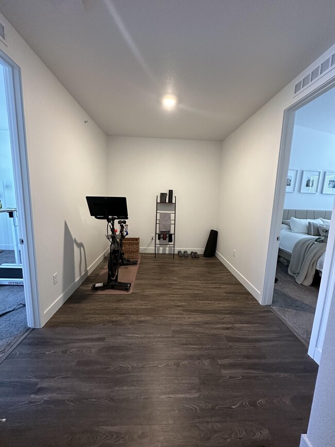
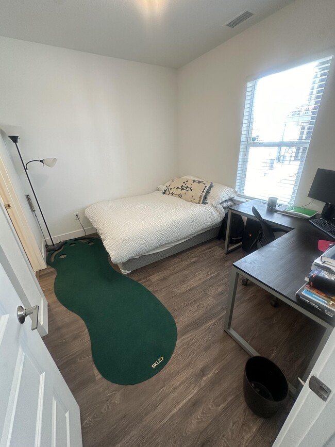
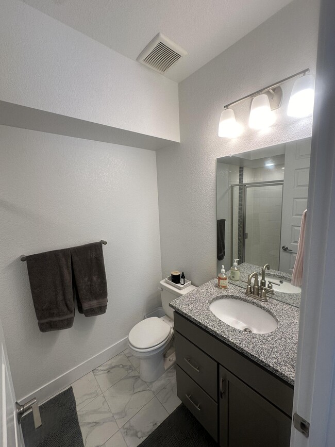
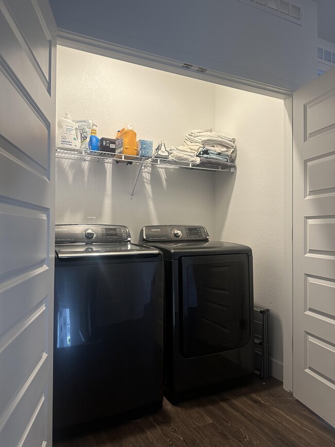
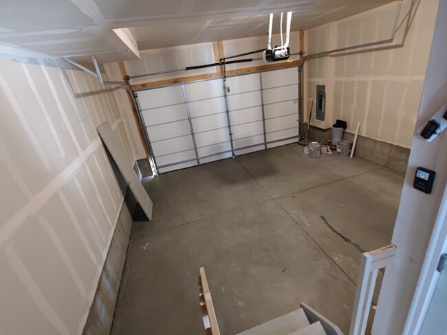
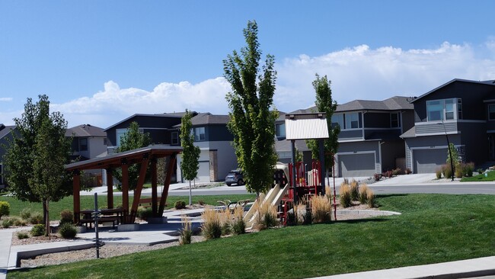

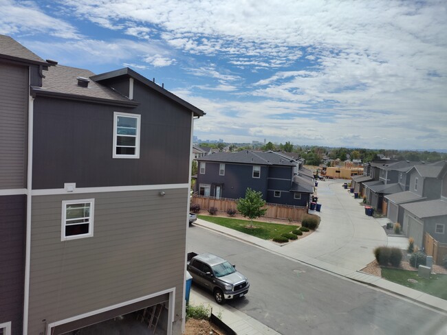
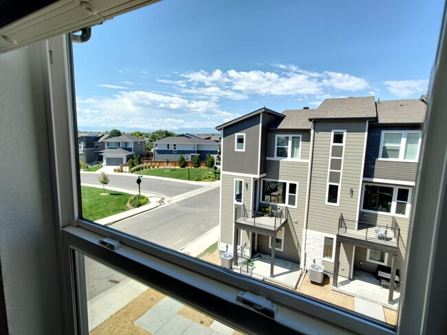
Note: Prices and availability subject to change without notice.
Applicant has the right to provide the property manager or owner with a Portable Tenant Screening Report (PTSR) that is not more than 30 days old, as defined in § 38-12-902(2.5), Colorado Revised Statutes; and 2) if Applicant provides the property manager or owner with a PTSR, the property manager or owner is prohibited from: a) charging Applicant a rental application fee; or b) charging Applicant a fee for the property manager or owner to access or use the PTSR.
Contact office for Lease Terms
This spacious 3 Bedroom + Flex Space home offers plenty of room, the gourmet kitchen, equipped with a gas stove and stainless steel appliances, opens seamlessly to the dining and living spaces, perfect for entertaining. High ceilings and abundance of natural light create an open and inviting space. The two car garage provides enough space for your vehicles and extra gear. With over 1900 square feet, this layout has 3 bedrooms, each with attached bathroom, in addition, the main floor has a powder room. The rent includes HOA, which includes trash, recycling, snow removal, and landscaping. No smoking allowed. Pets allowed, subject to approval. Lease terms considered 6 months and up. Hardwood flooring all through the house with plush carpet in the bedrooms, washer dryer on top floor for easy access and open kitchen plan with 42" cabinets, lots of built-in storage space. Enjoy convenient access to Boulder and Denver via Hwy 36. Easy access to I-70 for a quick get-away to the mountains or get across Denver. Modern, Energy Efficient and a 3 Bed, 3.5 Bath with Office/Flex Space! Enjoy the community park next door or hop on the Little Clear Creek Trail for a morning or evening walk, run, bike or hike.
2813 W 69th Ave is located in Denver, Colorado in the 80221 zip code.
Grades PK-8
120 Students
(303) 427-5632
Grades PK-12
291 Students
(303) 427-5459
Ratings give an overview of a school's test results. The ratings are based on a comparison of test results for all schools in the state.
School boundaries are subject to change. Always double check with the school district for most current boundaries.
Submitting Request
Many properties are now offering LIVE tours via FaceTime and other streaming apps. Contact Now:


The property manager for 2813 W 69th Ave uses the Apartments.com application portal.
Applying online is fast, easy, and secure.
Safely obtain official TransUnion® credit, criminal, and consumer reports.
With one low fee, apply to not only this property, but also other participating properties.
Continue to Apartments.com