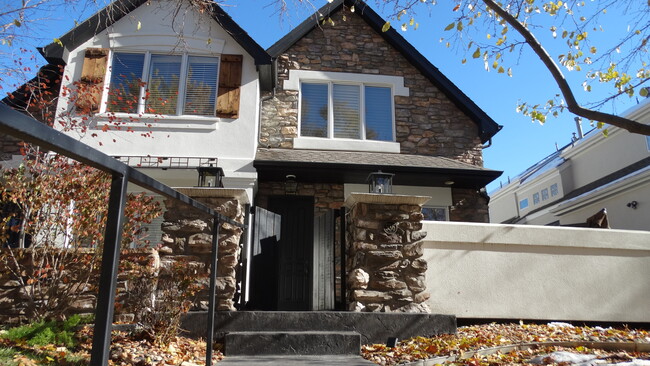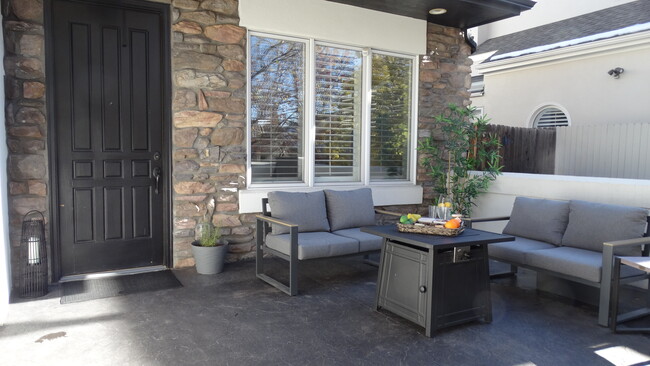Steck Elementary School
Grades PK-5
321 Students
(720) 424-3870






























Note: Prices and availability subject to change without notice.
Applicant has the right to provide the property manager or owner with a Portable Tenant Screening Report (PTSR) that is not more than 30 days old, as defined in § 38-12-902(2.5), Colorado Revised Statutes; and 2) if Applicant provides the property manager or owner with a PTSR, the property manager or owner is prohibited from: a) charging Applicant a rental application fee; or b) charging Applicant a fee for the property manager or owner to access or use the PTSR.
Contact office for Lease Terms
Amazing 3 bedroom, 3.5 bathroom house in Cherry Creek North! Pet friendly. Date Available: January 15th, 2025 $6,000/month rent with discounted rent of $5,000/month from January through April 2025 $6,000 security deposit required. Location: The home is situated on a peaceful, tree-lined street just a short walk from Cherry Creek Mall with a variety of shops and restaurants nearby. Easy access to the scenic Cherry Creek Trail as well! Main Floor Highlights: -Spacious front porch, perfect for outdoor entertaining -Open-concept living and dining area (27' x 16' 10") -Kitchen seamlessly connected to the family room (combined space measures 26' x 18' 7") -Soaring 9-foot ceilings -Plantation shutters throughout, adding charm and privacy -Gourmet kitchen with high-end Thermador appliances, including a gas range, wall oven, and convection microwave -Generously sized pantry for ample storage -Cozy gas fireplace in the family room -Private patio off the family room with oversized sliding doors, creating a seamless indoor/outdoor living experience -Oversized 2-car attached garage Second Floor Highlights: -Spacious primary suite (28' 4" x 14') with 12' vaulted ceilings -Expansive walk-in closet featuring built-in organizers -Luxurious 5-piece primary bathroom with a relaxing jacuzzi tub, separate water closet, and dual sinks -Conveniently located upper-level laundry room -Generously sized second bedroom (16' 10" x 13') functioning as a mini-suite, complete with 12' vaulted ceilings -Attached en-suite bathroom featuring a shower/tub combination Lower Level Highlights: -Expansive space (24' 7" x 16' 2") perfect for a media room and home office, complete with built-in bookcases -Large windows provide abundant natural light, creating an inviting atmosphere -9-foot ceilings ensure the space feels open and airy -Ample storage with two dedicated areas: one under the stairs and a sizable storage room (9' 6" x 6' 5") -Oversized third bedroom (18' 4" x 18' 1") with a walk-in closet for added convenience -Full bathroom with a shower/tub combination, ideal for guests or additional household members
536 Madison St is located in Denver, Colorado in the 80206 zip code.
Protect yourself from fraud. Do not send money to anyone you don't know.
Grades PK-12
(303) 777-7723
Grades PK-8
457 Students
(303) 321-6231
Ratings give an overview of a school's test results. The ratings are based on a comparison of test results for all schools in the state.
School boundaries are subject to change. Always double check with the school district for most current boundaries.
Submitting Request
Many properties are now offering LIVE tours via FaceTime and other streaming apps. Contact Now: