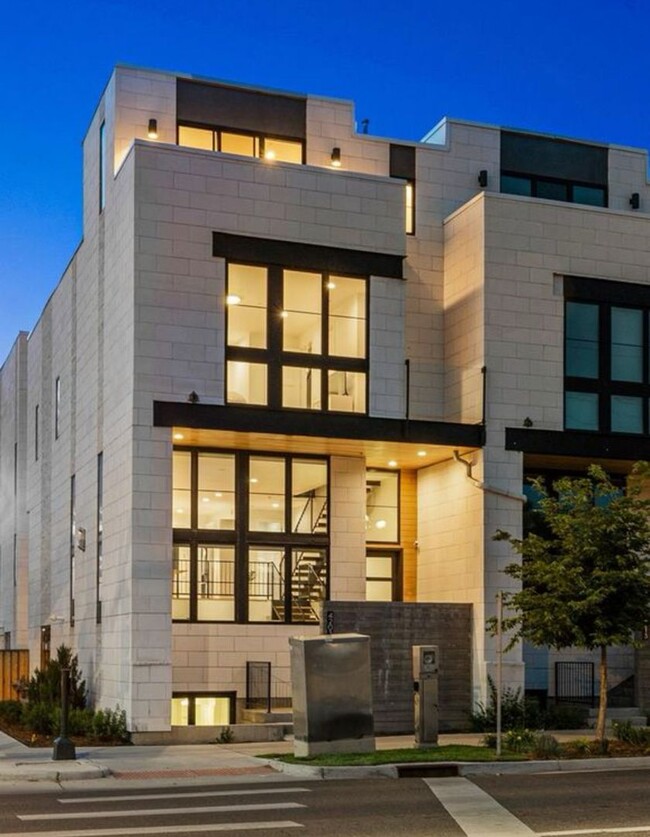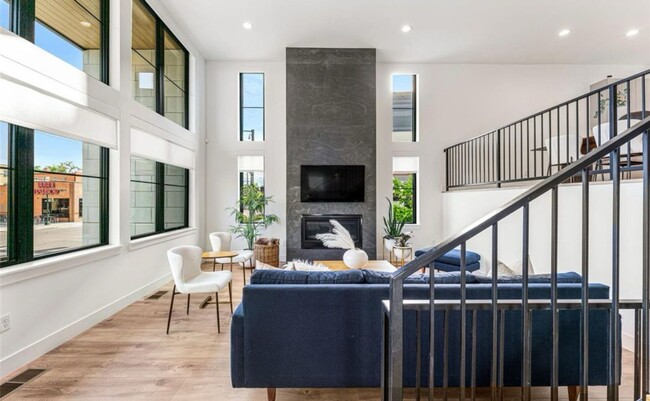Palmer Elementary School
Grades PK-5
237 Students
(720) 424-5000





























Note: Prices and availability subject to change without notice.
Applicant has the right to provide the property manager or owner with a Portable Tenant Screening Report (PTSR) that is not more than 30 days old, as defined in § 38-12-902(2.5), Colorado Revised Statutes; and 2) if Applicant provides the property manager or owner with a PTSR, the property manager or owner is prohibited from: a) charging Applicant a rental application fee; or b) charging Applicant a fee for the property manager or owner to access or use the PTSR.
Contact office for Lease Terms
Discover the ultimate in urban chic at 4203 E 8th Ave! This multi-level end unit townhome in Denver's 9th and Colorado neighborhood is the epitome of sleek and stylish living. Imagine living amongst the coolest shops and hottest restaurants, while being on the doorstep of Cherry Creek, City Park, and downtown. An architectural marvel featuring a sophisticated living space with soaring two-story windows and a cozy gas fireplace with an open dining room and a pristine kitchen that’s an entertainer’s dream. Think waterfall island, granite countertops, stainless steel appliances, and a balcony perfect for morning coffee or evening wind-downs. The upstairs is your serene escape with a primary bedroom bathed in light with a wall of windows, walk-in closets, and a luxurious five-piece spa-like ensuite. The guest bedroom is just as impressive, with ample natural light and its own chic 3/4 ensuite bath. The rooftop level is an entertainer’s paradise with an expansive deck offering breathtaking views, an office, a dry bar, and a convenient 1/2 bath. And the garden level basement? Perfect for guests with its private 3/4 ensuite, ensuring everyone’s comfort and privacy. The true allure? Its prime location, blending the best of city living with a community vibe. Welcome to your new urban oasis! We accept Zillow Applications
Gorgeous 3 bedroom 5 bathroom Townhome is located in Denver, Colorado in the 80220 zip code.
Protect yourself from fraud. Do not send money to anyone you don't know.
Grades PK-8
238 Students
(303)3212123
Grades PK-9
130 Students
(303) 322-8324
Grades 6-12
49 Students
(303) 399-4890
Ratings give an overview of a school's test results. The ratings are based on a comparison of test results for all schools in the state.
School boundaries are subject to change. Always double check with the school district for most current boundaries.
Submitting Request
Many properties are now offering LIVE tours via FaceTime and other streaming apps. Contact Now: