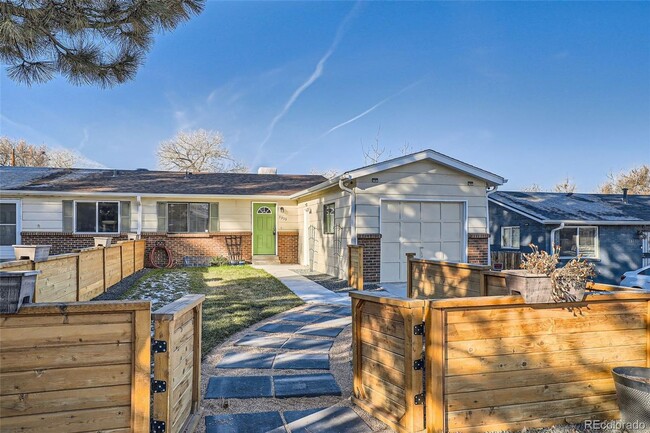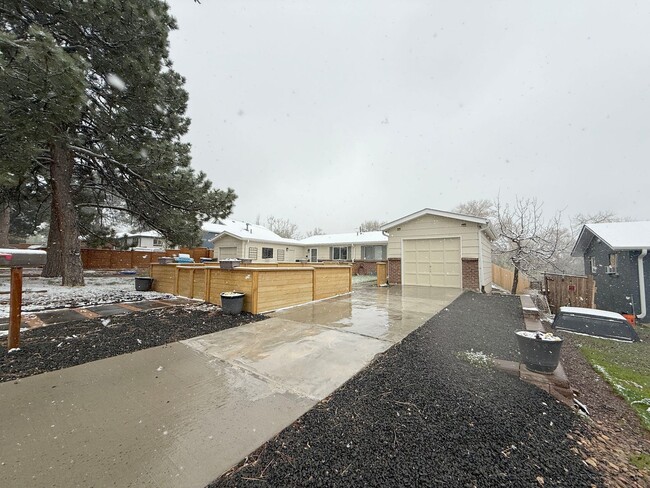Tennyson Knolls Preparatory School
Grades PK-8
371 Students
(303) 429-4090





























Note: Prices and availability subject to change without notice.
Applicant has the right to provide the property manager or owner with a Portable Tenant Screening Report (PTSR) that is not more than 30 days old, as defined in § 38-12-902(2.5), Colorado Revised Statutes; and 2) if Applicant provides the property manager or owner with a PTSR, the property manager or owner is prohibited from: a) charging Applicant a rental application fee; or b) charging Applicant a fee for the property manager or owner to access or use the PTSR.
Contact office for Lease Terms
Welcome home to this beautifully cared-for duplex featuring 4 spacious bedrooms and 2 full bathrooms, perfectly designed for comfort and convenience. The main level boasts durable luxury vinyl plank (LVP) flooring throughout, with the exception of two cozy upstairs bedrooms. Enjoy a bright, modern kitchen complete with granite countertops, upgraded cabinetry, and sleek stainless steel appliances. The main floor bathroom includes a tub/shower combo, perfect for everyday use. Downstairs, you’ll find a generously sized family room—great for entertaining or relaxing—as well as two additional bedrooms. The lower-level bathroom offers a touch of luxury with a relaxing jacuzzi bathtub. A dedicated laundry room provides hook-ups and plenty of extra space for storage. Step outside to enjoy professionally landscaped front and back yards, offering both curb appeal and peaceful outdoor living. Additional features include a 1-car attached garage and ample additional parking. Located close to restaurants, shops, and all the essentials, this home is a perfect blend of style, space, and location. Don’t miss your chance to live in this exceptional home—schedule a showing today! Deposit equal to 1 month's rent due at signing. May request additional deposit depending on credit and income. Tenants to pay the following utilities: Xcel (Gas/Electric), Water/Sewer, Trash/Recycling. Tenant responsible for lawn care and snow removal. Lease 12+ month and end date from May to July preferred. Rental insurance required. Dogs welcome. $300 refundable pet fee/pet and $25/mo pet fee per pet. All dogs must be 1yr or older and house- trained. Restricted dog breeds are accepted with additional coverage on rental insurance policy. Tenant will be responsible for an administrative fee of $12.00 per month which helps cover the cost for our monthly administrative, processing and software expenses. All tenants 18 years & older are responsible for $10.00 per person, per month for CreditCare services (a service that can help tenants increase their credit score by reporting on-time rental payments & protection against identity theft). Measurements may not be exact and is for the purpose of marketing ONLY. If exact square footage is a concern, the property should be independently measured. A PROSPECTIVE TENANT HAS THE RIGHT TO PROVIDE TO THE LANDLORD A PORTABLE TENANT SCREENING REPORT, AS DEFINED IN SECTION 38-12-902 (2.5), COLORADO REVISED STATUTES AND IF THE PROSPECTIVE TENANT PROVIDES THE LANDLORD WITH A PORTABLE TENANT SCREENING REPORT, THE LANDLORD IS PROHIBITED FROM CHARGING THE PROSPECTIVE TENANT A RENTAL APPLICATION FEE OR CHARGING THE PROSPECTIVE TENANT A FEE FOR THE LANDLORD TO ACCESS OR USE THE PORTABLE TENANT SCREENING REPORT.
Meticulously Maintained 4-Bedroom Duplex is located in Denver, Colorado in the 80212 zip code.
Protect yourself from fraud. Do not send money to anyone you don't know.
Grades K-8
(303) 477-4023
Grades PK-7
12 Students
(303) 455-6120
Grades 9-12
438 Students
(720) 726-3431
Ratings give an overview of a school's test results. The ratings are based on a comparison of test results for all schools in the state.
School boundaries are subject to change. Always double check with the school district for most current boundaries.
Submitting Request
Many properties are now offering LIVE tours via FaceTime and other streaming apps. Contact Now: