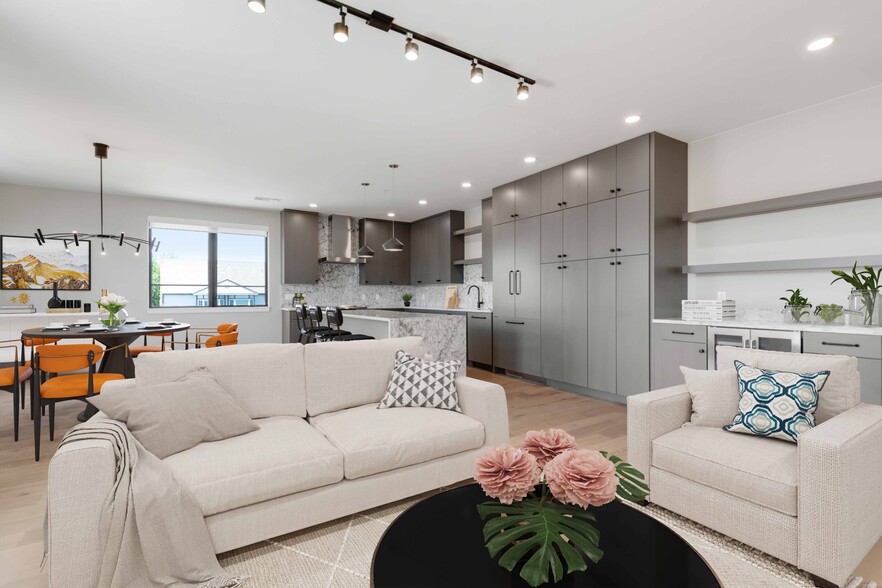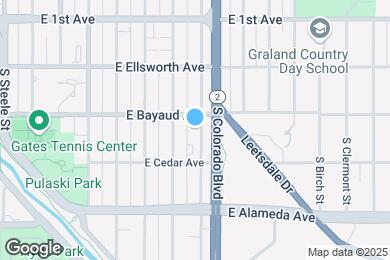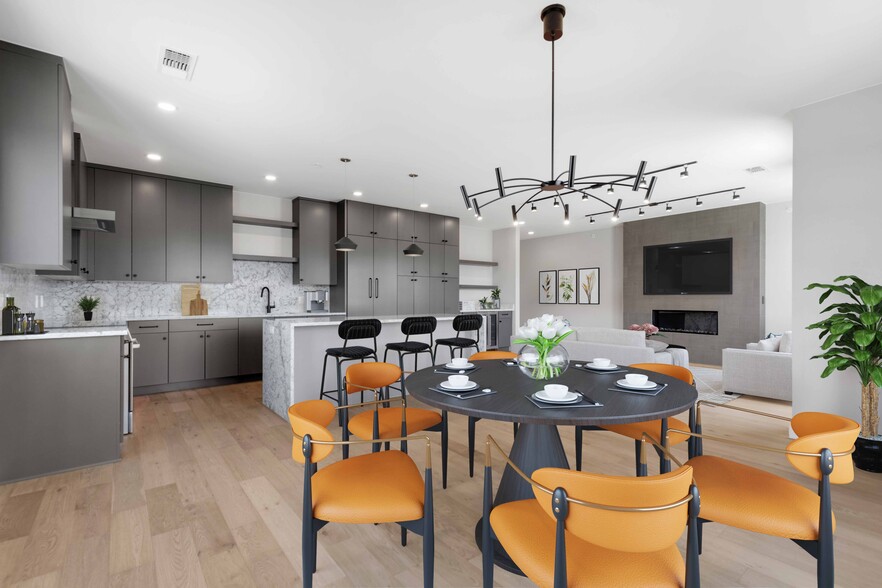Steck Elementary School
Grades PK-5
321 Students
(720) 424-3870



Move in for less with FlexDeposit! Apply and receive 1-month FREE with ANY lease Term!! (Select unit)
Note: Based on community-supplied data and independent market research. Subject to change without notice.
Applicant has the right to provide the property manager or owner with a Portable Tenant Screening Report (PTSR) that is not more than 30 days old, as defined in § 38-12-902(2.5), Colorado Revised Statutes; and 2) if Applicant provides the property manager or owner with a PTSR, the property manager or owner is prohibited from: a) charging Applicant a rental application fee; or b) charging Applicant a fee for the property manager or owner to access or use the PTSR.
12
Only Age 18+
Note: Based on community-supplied data and independent market research. Subject to change without notice.
Nestled in the upscale Cherry Creek area of Denver, One19 Cherry Creek offers exquisite one and two-bedroom units with luxury fixtures and finishes. Each unit features modern kitchens with stone countertops, designer tile backsplashes, and stainless-steel appliances. The interiors are complemented by wood-style flooring, A/C, electric fireplaces, in-home washers and dryers, patios or balconies, and spa-quality bathrooms. Community amenities include a lounge area with a bar, a state-of-the-art fitness center, a pet wash station, a courtyard with fire pits and seating, and a rooftop deck perfect for taking in stunning views. Located at 119 S Harrison, residents are just minutes away from Cherry Creek Shopping Center, renowned dining options like Elway's, and the scenic Cherry Creek Trail, offering an unparalleled blend of luxury and convenience. 2024-BFN-0035563
One19 Cherry Creek is located in Denver, Colorado in the 80209 zip code. This apartment community was built in 2021 and has 3 stories with 36 units.
Friday
8:30AM
5:30PM
Saturday
9AM
4PM
Sunday
Closed
Monday
8:30AM
5:30PM
Tuesday
8:30AM
5:30PM
Wednesday
8:30AM
5:30PM
Chow Chow, Doberman Pinscher, German Shepherd, Pitt Bull (Staffordshire Terrier, Staffordshire Bull Terrier and American Pitt Bull Terrier), Presa Canario, Rottweiler, Mastiff, or any mix of these breeds.
Grades PK-5
321 Students
(720) 424-3870
9 out of 10
Grades 6-8
624 Students
(720) 423-9680
3 out of 10
Grades 9-12
1,270 Students
(720) 423-8600
4 out of 10
Grades PK-8
702 Students
(303) 399-8361
NR out of 10
Grades K-12
51 Students
(303) 797-1005
NR out of 10
Ratings give an overview of a school's test results. The ratings are based on a comparison of test results for all schools in the state.
School boundaries are subject to change. Always double check with the school district for most current boundaries.
Walk Score® measures the walkability of any address. Transit Score® measures access to public transit. Bike Score® measures the bikeability of any address.

Thanks for reviewing your apartment on ApartmentFinder.com!
Sorry, but there was an error submitting your review. Please try again.
Submitting Request
Your email has been sent.
Many properties are now offering LIVE tours via FaceTime and other streaming apps. Contact Now: