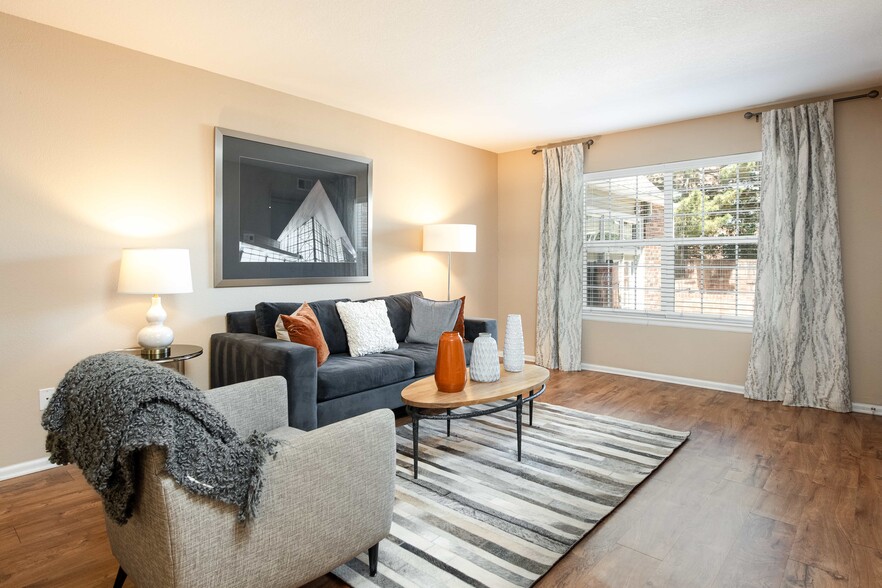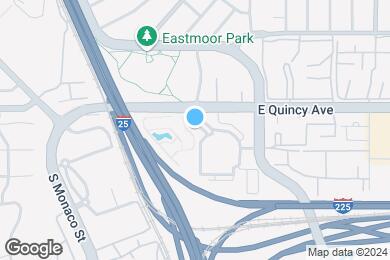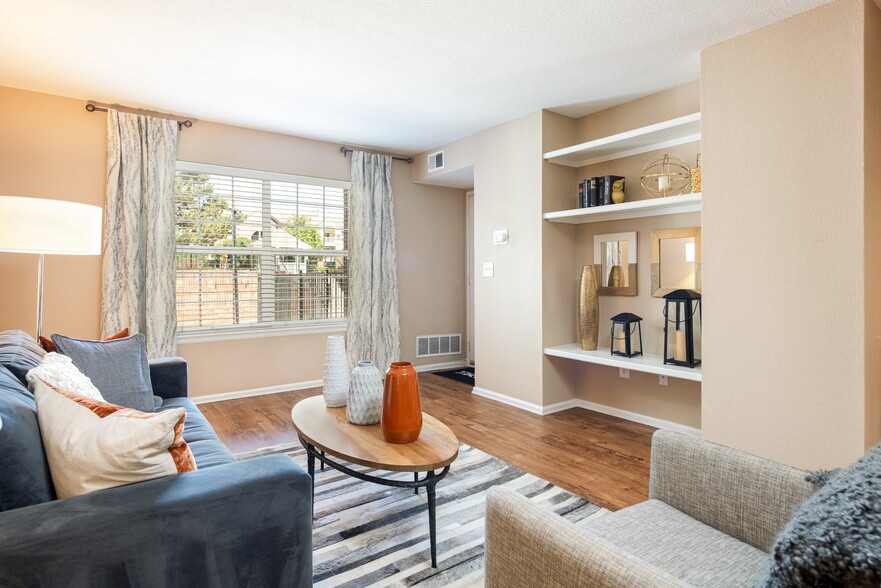Southmoor Elementary School
Grades PK-5
408 Students
(720) 424-3930



PLANT ROOTS, GROW HAPPINESS! With $500 off on select vacant ready apartments or ONE MONTH FREE on renovated apartments when you lease and move in by April 30, 2025! Dont miss outthis offer could end at any time! Restrictions may apply!
Note: Based on community-supplied data and independent market research. Subject to change without notice.
Applicant has the right to provide the property manager or owner with a Portable Tenant Screening Report (PTSR) that is not more than 30 days old, as defined in § 38-12-902(2.5), Colorado Revised Statutes; and 2) if Applicant provides the property manager or owner with a PTSR, the property manager or owner is prohibited from: a) charging Applicant a rental application fee; or b) charging Applicant a fee for the property manager or owner to access or use the PTSR.
Contact office for Lease Terms
Note: Based on community-supplied data and independent market research. Subject to change without notice.
At Parliament Apartments, Denver's premier address conveniently located at the intersection of I-25 and I-225, you are seconds from the Denver Tech Center and minutes from anywhere in the metro area. Newly renovated one and two bedroom homes await with spacious living rooms, bedrooms with walk-in closets and attached baths, brand new kitchens with stainless steel appliances, cherrywood-like cabinetry, granite countertops and center islands, plush carpeting throughout, and private balconies and patios to take in the outstanding views. Enjoy friends in our elegant clubhouse, workout at the fitness center or unwind at the pool. Find everything you need close at hand with great shopping, dining, and entertainment nearby your Parliament Apartments home. Relax or playyou're sure to enjoy.
Parliament Apartments is located in Denver, Colorado in the 80237 zip code. This apartment community was built in 1986 and has 3 stories with 414 units.
Saturday
10AM
4PM
Sunday
Closed
Monday
8:30AM
6PM
Tuesday
8:30AM
6PM
Wednesday
8:30AM
6PM
Thursday
8:30AM
6PM
$45 for automobile; motorcycle for $15 Assigned Parking $45
Maximum of 2 pets (dogs or cats) per apartment. We do not have breed or weight restrictions. Other restrictions may apply.
Grades PK-8
119 Students
(303) 771-3990
Grades 6-12
700 Students
3037707660
Ratings give an overview of a school's test results. The ratings are based on a comparison of test results for all schools in the state.
School boundaries are subject to change. Always double check with the school district for most current boundaries.
Submitting Request
Many properties are now offering LIVE tours via FaceTime and other streaming apps. Contact Now: