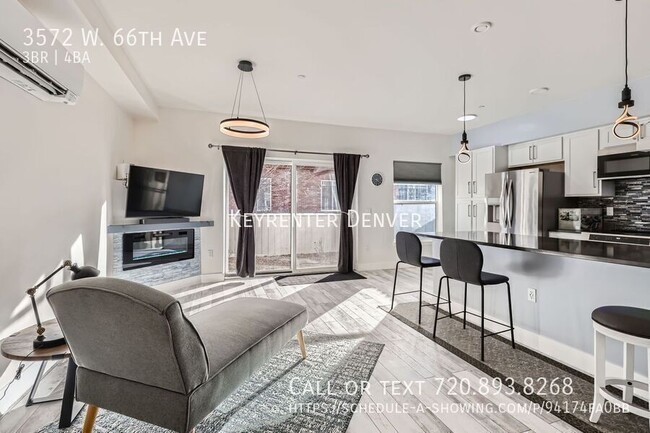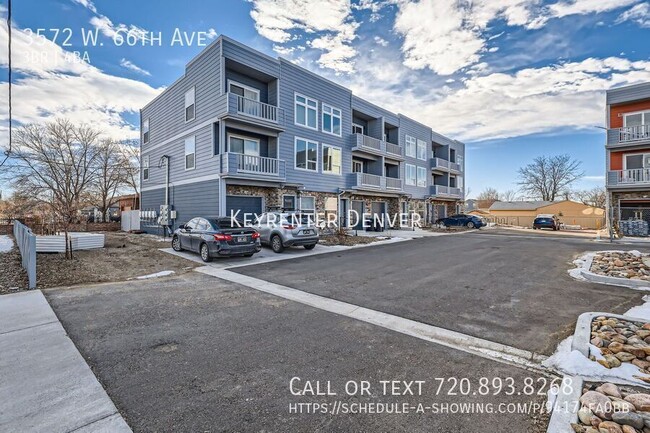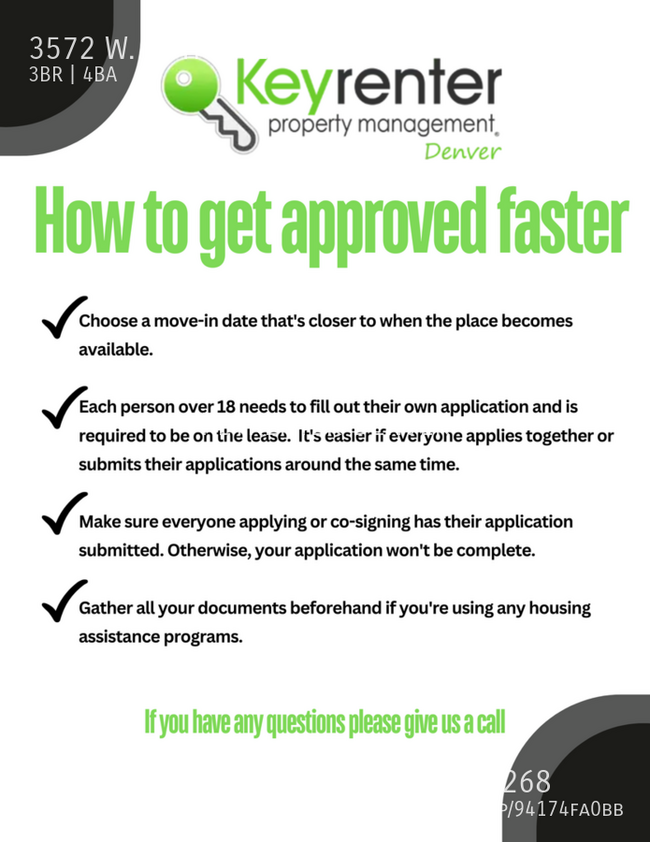---- SCHEDULE A SHOWING ONLINE AT: ---- Experience modern luxury and eco-conscious living in this stunning mountain-view townhouse, featuring wall-mounted AC units connected to a split-system air conditioner, dedicated solar panels for lower energy costs, and a CERV2 air filtration system that ensures clean, allergen-free air. The spacious layout includes 3 bedrooms, a versatile third-floor loft, a main bathroom with a lighted mirror and walk-in closet, and a chef’s kitchen with an inductive stovetop (landlord assistance for compatible cookware available) and under-counter lighting. Additional amenities include a cozy fireplace, in-unit washer/dryer, private garage with a 240v EV charging plug, and a fenced yard for outdoor gatherings. Conveniently located near Hidden Lake, Clear Creek Valley Park, Westminster Station, King Soopers, and Little Dry Creek Dog Park, this gas-free home combines comfort, sustainability, and accessibility. *Ac units connected to mini split system *W/D in-unit *1 Car Garage with EV charger! Head to to schedule your showing and submit your application! LEASING DETAILS *Approved application require at least 5 business days, regardless of the unit available date. Availability date is subject to change. PET POLICY: *1 Dog Allowed *Pet Deposit: $300 *Pet Rent: $35 monthly fee UTILITY POLICY: *$50 monthly fee covering water/sewer/trash *Electric not included tenants must retain the account for the entire lease. MOVE IN COSTS: *Refundable Security Deposit: Equivalent to one month's rent *Lease Initiation Fee: Equivalent to 15% of one month's rent ($250 minimum) APPLICATION INFORMATION: Listing Representative: Misty Castillo, misty@ Application processing time is 1-3 business days. Please review Keyrenter's Application Criteria prior to applying. Approved application require at least 5 business days, regardless of the unit available date. Availability date is subject to change. Other terms, fees, and conditions may apply. All information is deemed reliable but not guaranteed and is subject to change. Rent is subject to change. **** The prospective tenant has the right to provide to the landlord a portable screening report, as defined in Section 38-12-902(2.5), Colorado Revised Statutes; and If the prospective tenant provides the landlord with a portable tenant screening report, the landlord is prohibited from: Charging the prospective tenant a rental application fee; or Charging the prospective tenant a fee for the landlord to access or use the portal tenant screening report **** Your application is not considered "complete" until you have completed the following: Pre-approval process Viewed the property Completed application for all applicants and paid application fees Keyrenter Denver processes complete applications on a first come, first serve basis. Keyrenter Denver 2600 W 29th Ave, B, Denver, CO 80211 Disposal Fenced Yard (Full) Garage Opener Garage(1car) Granite Countertops Guest Parking Hoa Community New Flooring New Paint New Property (
Spacious 3-Bedroom, 3-Bath Mountain-View T... is located in Denver, Colorado in the 80221 zip code.






















