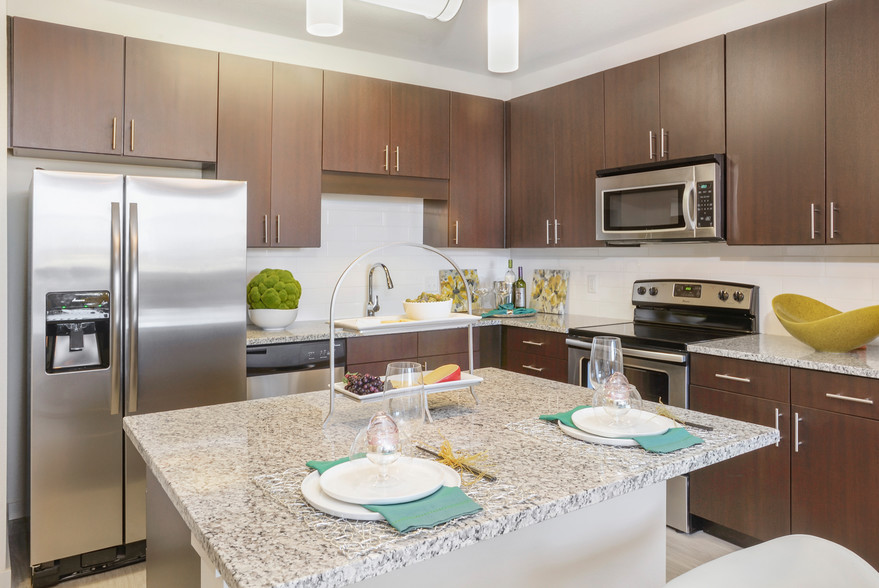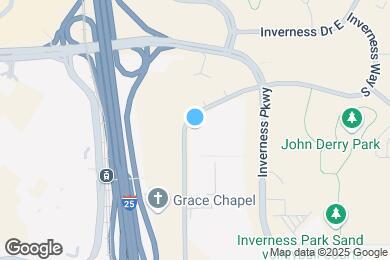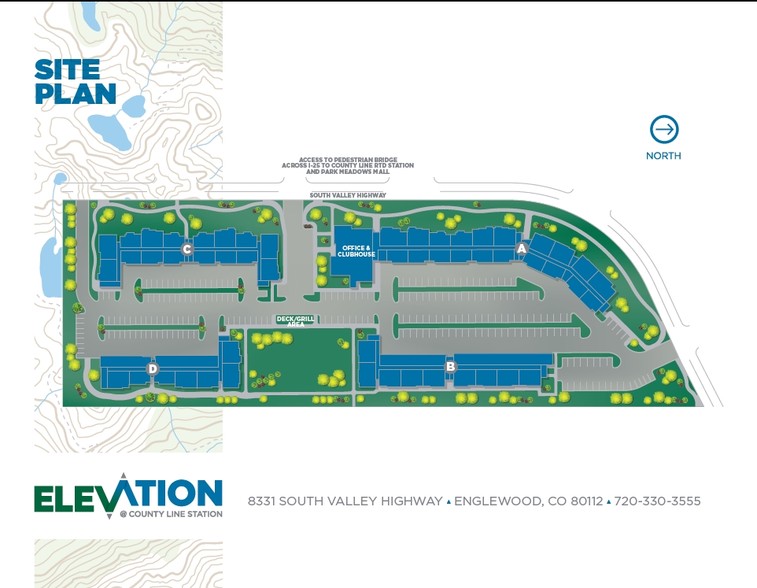Eagle Ridge Elementary School
Grades PK-6
603 Students
(303) 387-7075



Waived Admin Fee PLUS only $99 Deposit! *Restrictions Apply*
Note: Based on community-supplied data and independent market research. Subject to change without notice.
Applicant has the right to provide the property manager or owner with a Portable Tenant Screening Report (PTSR) that is not more than 30 days old, as defined in § 38-12-902(2.5), Colorado Revised Statutes; and 2) if Applicant provides the property manager or owner with a PTSR, the property manager or owner is prohibited from: a) charging Applicant a rental application fee; or b) charging Applicant a fee for the property manager or owner to access or use the PTSR.
Available months 3,4,5,6,7,8,9,10,11,12,13,14,15
Only Age 18+
Note: Based on community-supplied data and independent market research. Subject to change without notice.
Elevation at County Line Station offers a new way of convenient living with a sleek, modern, trendy vibe. Our community features modern materials and fixtures and a lineup of amenities leaving nothing to be desired. Grab a quick charge in the light rail commuter lounge, stay in shape at the 1,550 sq ft fitness center, play a game of billiards in the resident lounge, or simply relax on the roof-top mezzanine with fire wall - taking in the spectacular views of the Rocky Mountains. Applicant has the right to provide Grand Peaks Property Management with a Portable Tenant Screening Report (PTSR) that is not more than 30days old, as defined in § 38-12-902(2.5), Colorado Revised Statutes; and 2) if Applicant provides Grand Peaks Property Management with a PTSR, Grand Peaks Property Management is prohibited from: a) charging Applicant a rental application fee; or b) charging Applicant a fee for Grand Peaks Property Management to access or use the PTSR.
Elevation At County Line is located in Englewood, Colorado in the 80112 zip code. This apartment community was built in 2014 and has 5 stories with 265 units.
Monday
10AM
6PM
Tuesday
10AM
6PM
Wednesday
10AM
6PM
Thursday
10AM
6PM
Friday
10AM
6PM
Saturday
9AM
6PM
Maximum of two pets allowed per home.The following dog breeds are not allowed: Staffordshire Terrier, American Bull Terrier aka Pit Bull, Chow, Doberman Pinscher and Presa Canario, Rottweiler, Wolf hybrid and mixed breeds that include on of the above restricted breeds.
Pet-Friendly Community.
Grades PK-6
603 Students
(303) 387-7075
6 out of 10
Grades PK-5
494 Students
(720) 554-3900
9 out of 10
Grades 7-8
670 Students
(303) 387-2800
5 out of 10
Grades 9-12
1,538 Students
(303) 387-2500
8 out of 10
Grades PK-1
91 Students
(720) 200-9220
NR out of 10
Grades K-8
658 Students
(303) 770-0441
NR out of 10
Grades 1-12
(303) 758-2003
NR out of 10
Ratings give an overview of a school's test results. The ratings are based on a comparison of test results for all schools in the state.
School boundaries are subject to change. Always double check with the school district for most current boundaries.
Walk Score® measures the walkability of any address. Transit Score® measures access to public transit. Bike Score® measures the bikeability of any address.

Thanks for reviewing your apartment on ApartmentFinder.com!
Sorry, but there was an error submitting your review. Please try again.
Submitting Request
Your email has been sent.
Many properties are now offering LIVE tours via FaceTime and other streaming apps. Contact Now: