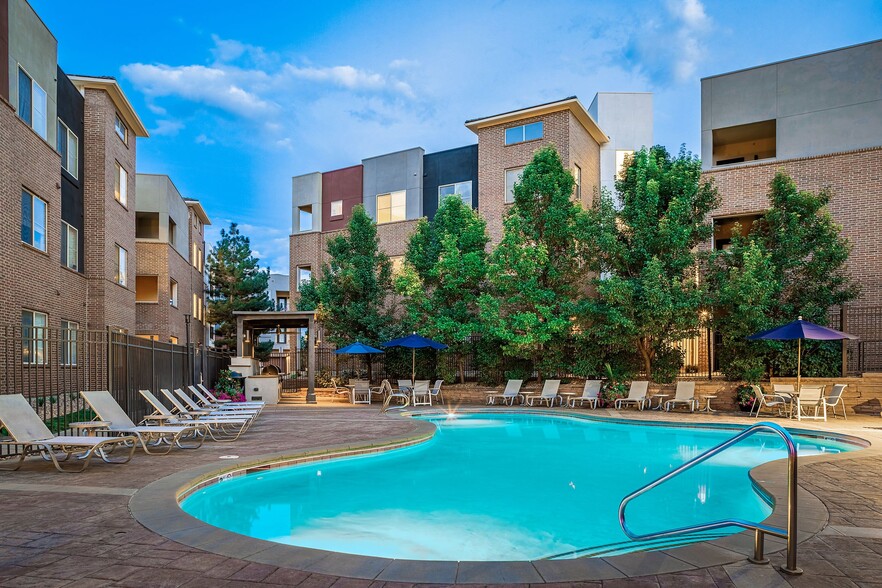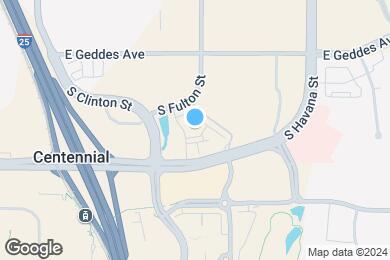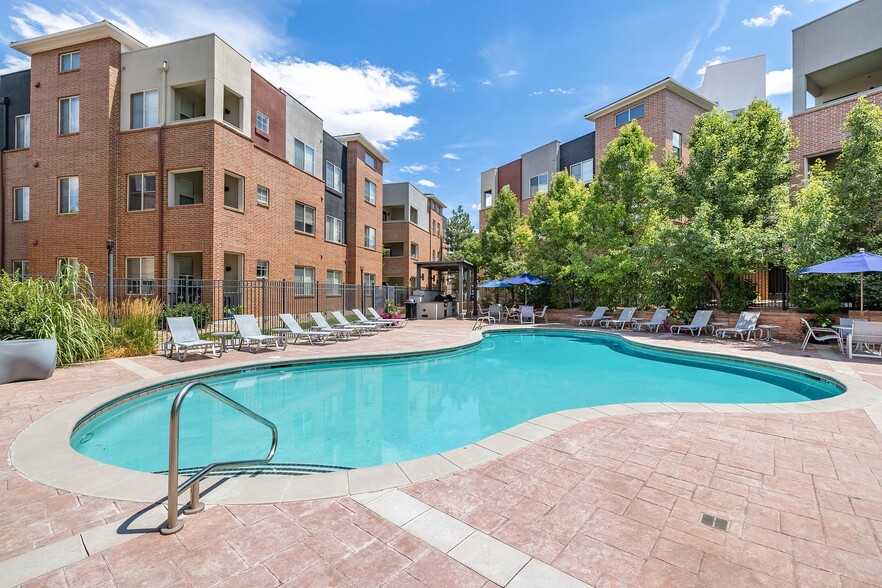Walnut Hills Community Elementary School
Grades PK-5
372 Students
(720) 554-3800



LEASE TODAY & EARN UP TO ONE MONTH* FREE! Call for details.
Note: Based on community-supplied data and independent market research. Subject to change without notice.
Applicant has the right to provide the property manager or owner with a Portable Tenant Screening Report (PTSR) that is not more than 30 days old, as defined in § 38-12-902(2.5), Colorado Revised Statutes; and 2) if Applicant provides the property manager or owner with a PTSR, the property manager or owner is prohibited from: a) charging Applicant a rental application fee; or b) charging Applicant a fee for the property manager or owner to access or use the PTSR.
Contact office for Lease Terms
Note: Based on community-supplied data and independent market research. Subject to change without notice.
Trendy modern interiors. Cool community amenities. A comfortably connected location. Discover your ideal lifestyle in Englewood at Marq Inverness. Here, your spacious and pet-friendly one or two bedroom apartment lets you live days your way, whether thats chilling with your furry friends on your private patio or balcony, cooking for guests in your flashy new kitchen, cooling off in the refreshing swimming pool, or relaxing in the hot tub. Inside and out youll find features and amenities to inspire you and establish your place as the go-to hangout. Minutes from the light rail and the Denver Tech Center, near gorgeous green spaces like Cherry Creek State Park, Marq Inverness is right where you want to be.
Marq Inverness is located in Englewood, Colorado in the 80112 zip code. This apartment community was built in 2009 and has 3 stories with 219 units.
Wednesday
10AM
6PM
Thursday
10AM
6PM
Friday
10AM
6PM
Saturday
10AM
5PM
Sunday
Closed
Monday
10AM
6PM
Chow Chow, Doberman, German Shepherd, Pit Bull, American Bull Terrier, American Bulldog, American Staffordshire Terrier, Presa Canario, and Rottweiler or any mix thereof.
We are pet friendly and do not have a weight limit! Breed restrictions apply. Two pet maximum per home. Contact Leasing Office for more information.
We are pet friendly and do not have a weight limit! Breed restrictions apply. Two pet maximum per home. Contact Leasing Office for more information.
Grades K-8
658 Students
(303) 770-0441
Grades PK-1
91 Students
(720) 200-9220
Grades 1-12
(303) 758-2003
Ratings give an overview of a school's test results. The ratings are based on a comparison of test results for all schools in the state.
School boundaries are subject to change. Always double check with the school district for most current boundaries.
Submitting Request
Many properties are now offering LIVE tours via FaceTime and other streaming apps. Contact Now: