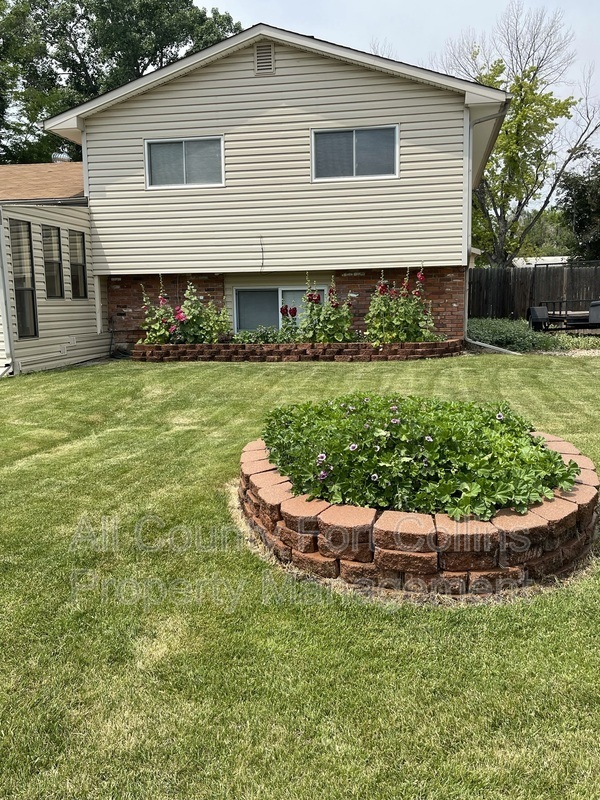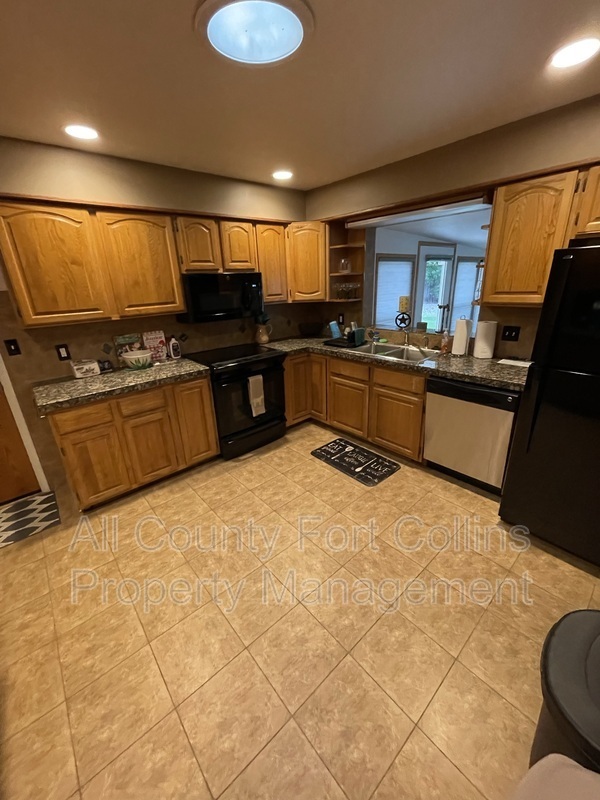Bauder Elementary School
Grades PK-5
495 Students
(970) 488-4150



















Note: Prices and availability subject to change without notice.
Applicant has the right to provide the property manager or owner with a Portable Tenant Screening Report (PTSR) that is not more than 30 days old, as defined in § 38-12-902(2.5), Colorado Revised Statutes; and 2) if Applicant provides the property manager or owner with a PTSR, the property manager or owner is prohibited from: a) charging Applicant a rental application fee; or b) charging Applicant a fee for the property manager or owner to access or use the PTSR.
Contact office for Lease Terms
Available first week of February, lease will expire/renew July 31, 2025 This charming 4-bedroom home sits just off Elizabeth, close to restaurants, shopping, and biking. Tons of space, including a gorgeous sunny bonus-room, a covered front porch, and a large backyard workshop. We're looking for responsible tenants who want to take great care of this house for years to come. The neighborhood is a mix of families and students. The primary bedroom is downstairs and includes a huge walk-in closet and in-suite bath. Additional bedrooms and bath are upstairs. The kitchen is a great space with large dining area. All lease applicants will submit a supplementary pet application through Pet Screening® that will indicate one of the following: 1) that you have pet(s); 2) that you have an ESA; or 3) verify that you have neither pets nor an ESA. This Pet Screening® application must be completed and an associated fee paid prior to our consideration of your application (there is no associated fee for no pets/ESA). Approved applicants with pets pay a one-time pet processing fee of $150 prior to lease signing; and advertised rent will be increased by $25/month/pet. NO SMOKERS. CURRENTLY OCCUPIED HOME, PLEASE DO NOT DISTURB TENANT.
1013 Skyline Dr is located in Fort Collins, Colorado in the 80521 zip code.
Protect yourself from fraud. Do not send money to anyone you don't know.
Grades PK-8
239 Students
(970) 484-1171
Grades 1-8
11 Students
(970) 222-6347
Grades PK-6
42 Students
(970) 221-0566
Grades 8-12
(970) 419-3252
Ratings give an overview of a school's test results. The ratings are based on a comparison of test results for all schools in the state.
School boundaries are subject to change. Always double check with the school district for most current boundaries.
Submitting Request
Many properties are now offering LIVE tours via FaceTime and other streaming apps. Contact Now: