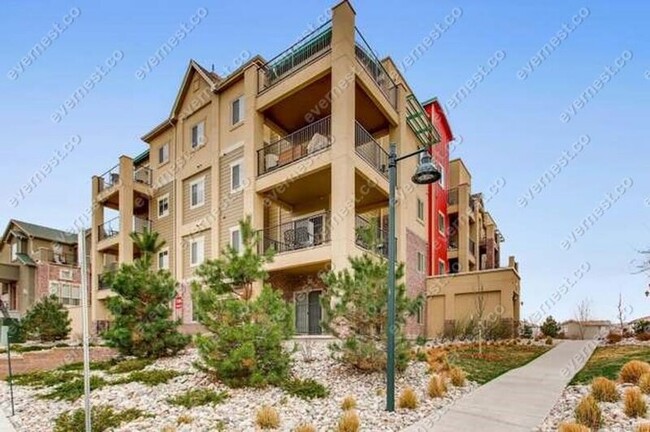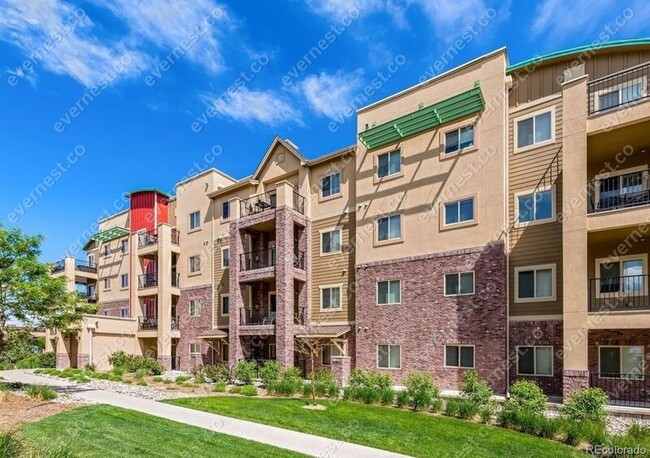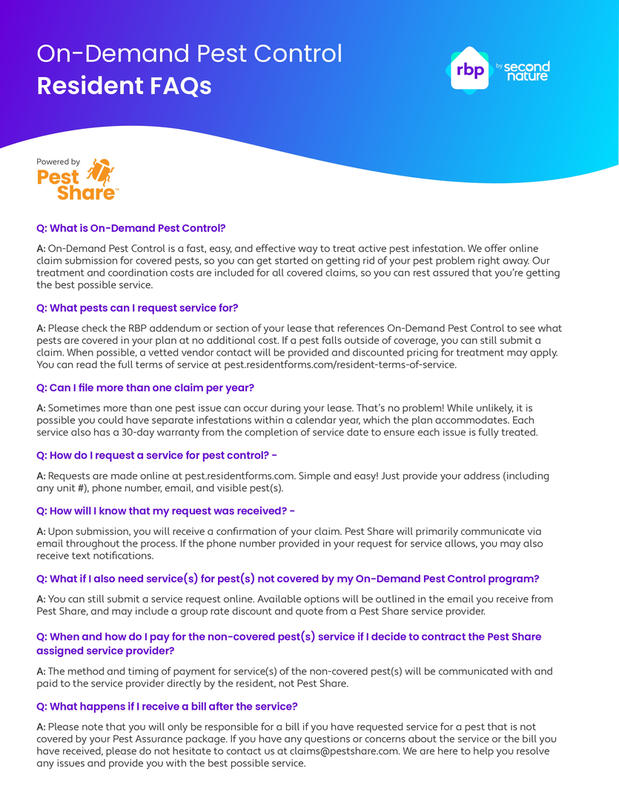Eldorado Elementary School
Grades PK-6
392 Students
(303) 387-6325



























Note: Price and availability subject to change without notice. Note: Based on community-supplied data and independent market research. Subject to change without notice.
Applicant has the right to provide the property manager or owner with a Portable Tenant Screening Report (PTSR) that is not more than 30 days old, as defined in § 38-12-902(2.5), Colorado Revised Statutes; and 2) if Applicant provides the property manager or owner with a PTSR, the property manager or owner is prohibited from: a) charging Applicant a rental application fee; or b) charging Applicant a fee for the property manager or owner to access or use the PTSR.
Contact office for Lease Terms
This exquisite 2-bedroom, 2-bath condo offers the perfect blend of style, convenience, and comfort. The spacious living room provides a warm and inviting atmosphere, ideal for relaxing or entertaining guests. The well-equipped kitchen features a refrigerator, dishwasher, microwave, and garbage disposal, making meal preparation effortless and efficient. Designed for year-round comfort, this home includes central AC and a reliable water heater, ensuring a pleasant living environment in every season. The in-unit washer and dryer add extra convenience, making laundry days easier than ever. A private balcony extends the living space, offering a perfect spot to enjoy fresh air and unwind after a long day. With a one-car garage for secure parking and a prime location close to shopping and dining, this condo provides both practicality and accessibility. Whether you're looking for modern comforts or a convenient lifestyle, this home delivers everything you need. Water and Trash are included. Residents are responsible for all other utilities. Pet Eligibility: (HOA policy March 2025 - attached) A) Type of Pets The only pets permitted to reside in the Buildings are cats, dogs, or other household animals (excluding birds, rodents, reptiles, and non-domestic farm animals, which shall be prohibited per the Declaration). B) Number of Pets The total combined number of pets residing in a single unit is limited to two. C) Pet Breeding Under no circumstances are pets housed in the Buildings to be used for breeding or commercial purposes. Application; administration and additional fees may apply. Pet fees and pet rent may apply All residents will be enrolled in Resident Benefits Package (RBP) for $29.99/month and the Building Protection Plan of $11/month which includes credit building, HVAC air filter delivery (for applicable properties), move-in concierge service, on-demand pest control, and much more! Contact your leasing agent for more information. A security deposit will be required before signing a lease. The first person to pay the deposit and fees will have the opportunity to move forward with a lease. You must be approved to pay the deposit and fees. Beware of scammers! Please contact Evernest Property Management at before leasing. A prospective tenant has the right to provide to the landlord a portable tenant screening report, as defined in Section 38-12-902 (2.5), Colorado Revised Statutes and If the prospective tenant provides the landlord with a portable tenant screening report, the landlord is prohibited from charging the prospective tenant a rental application fee or charging the prospective tenant a fee for the landlord to access or use the portable tenant screening report. Please note that this is subject to qualification criteria. Amenities: Refrigerator, Dishwasher, Microwave, Balcony, Dryer, Washer, Garbage Disposal, 1 Car Garage
1144 Rockhurst Dr is located in Highlands Ranch, Colorado in the 80129 zip code.
Grades PK-8
836 Students
(303) 791-5500
Grades PK-8
225 Students
(303) 346-4523
Grades 9-12
1,187 Students
(303) 471-3000
Ratings give an overview of a school's test results. The ratings are based on a comparison of test results for all schools in the state.
School boundaries are subject to change. Always double check with the school district for most current boundaries.
Submitting Request
Many properties are now offering LIVE tours via FaceTime and other streaming apps. Contact Now: