Northridge Elementary School
Grades PK-6
566 Students
(303) 387-6525
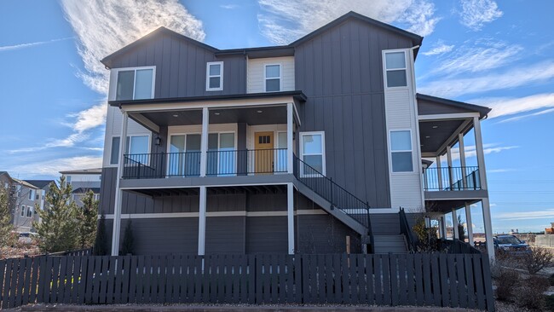
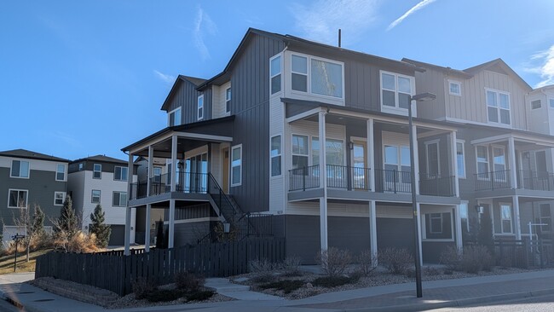


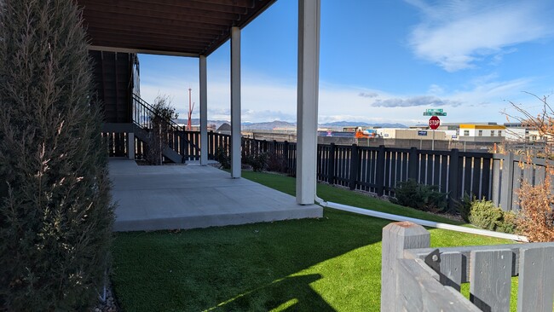

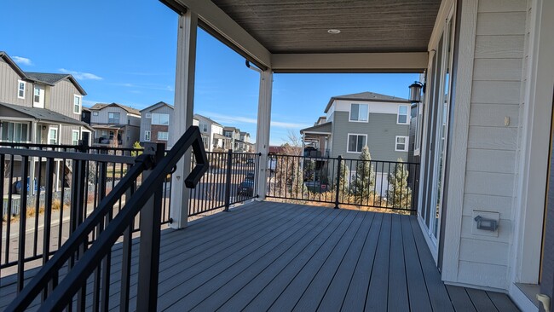



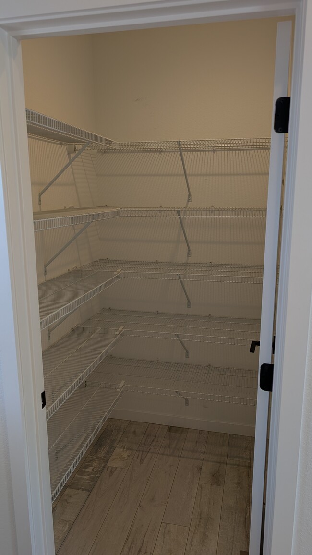


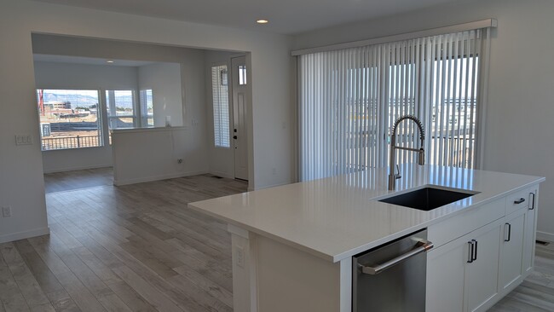
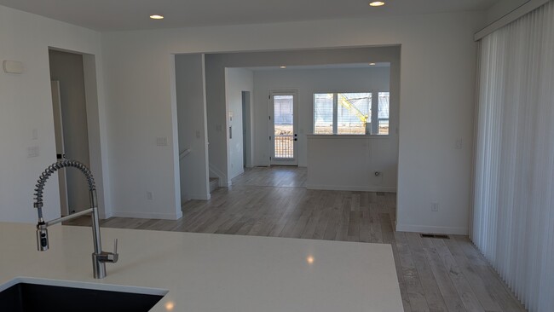
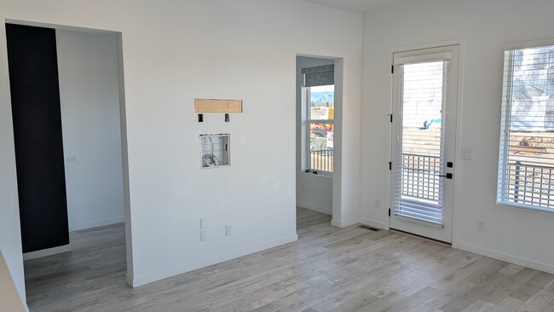



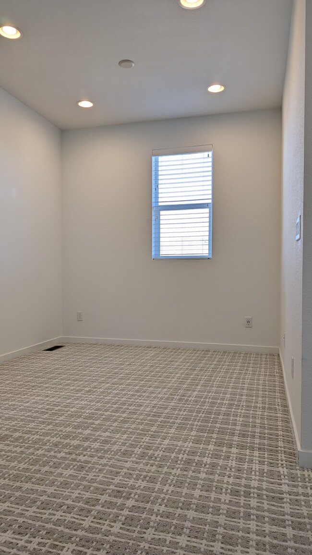

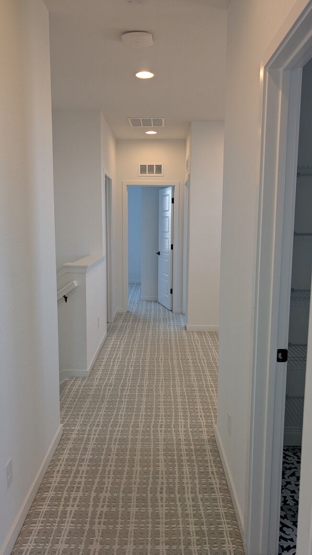
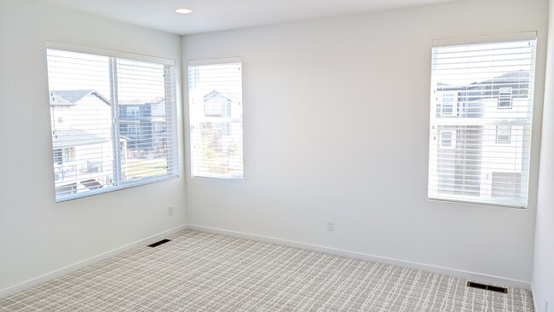
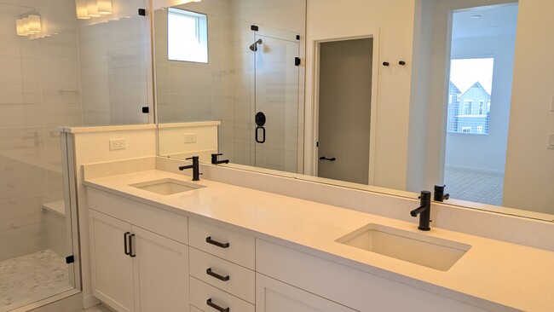


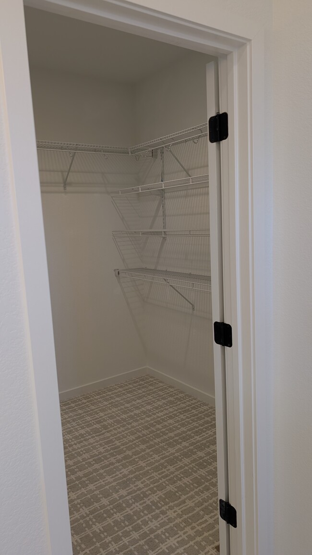
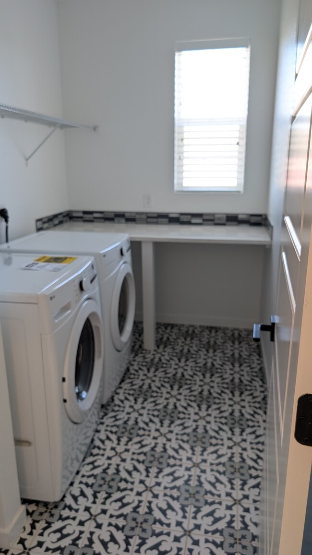
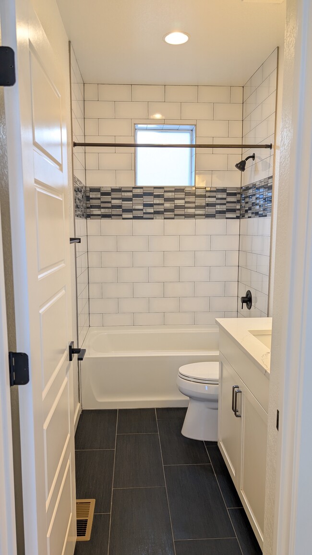

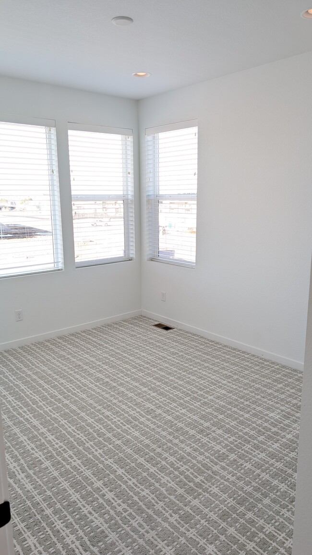

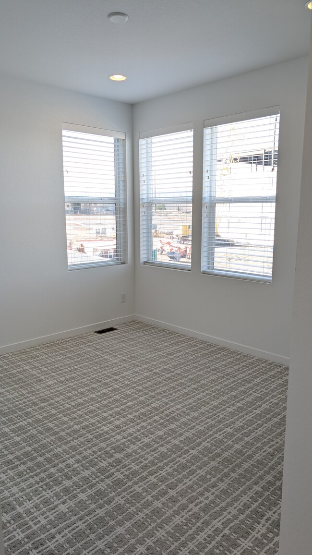

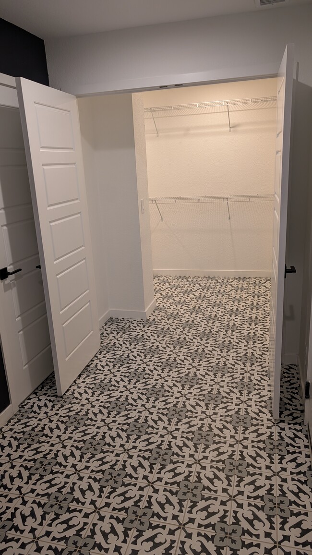
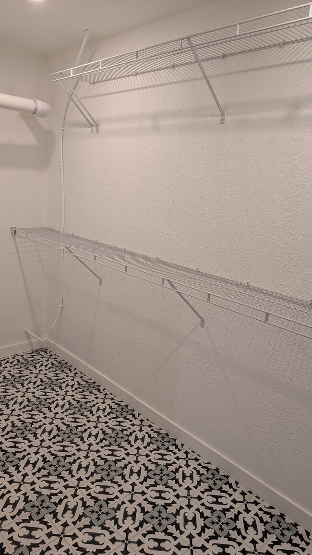

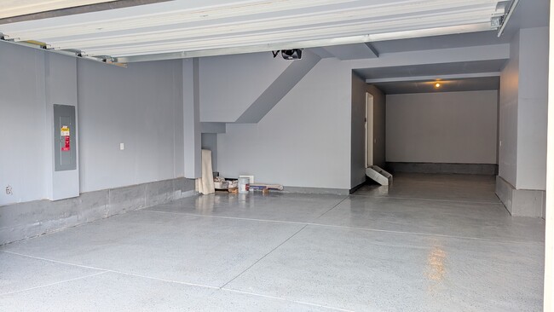

Get $500.00 off your first full month's rent when you sign up by 02/15/2025
Note: Prices and availability subject to change without notice.
Applicant has the right to provide the property manager or owner with a Portable Tenant Screening Report (PTSR) that is not more than 30 days old, as defined in § 38-12-902(2.5), Colorado Revised Statutes; and 2) if Applicant provides the property manager or owner with a PTSR, the property manager or owner is prohibited from: a) charging Applicant a rental application fee; or b) charging Applicant a fee for the property manager or owner to access or use the PTSR.
Contact office for Lease Terms
Welcome to your new Home in the Crescendo community, which features an open floor plan with spacious 3 bedrooms and 2.5 baths. Close to Central Park near Lucent Boulevard and 470, you have a choice of golfing, watersports at Chatfield Reservoir, and proximity to parks and trails. A highly walkable area with quick highway access, this Home is naturally connected, from every angle. Discover the joy of having everything you need right outside your door with nearby schools, aquatic center, dining, office spaces and retail centers including UC Health hospital, AMC Theatre, Central Park and Highlands Ranch Town Center. This Home offers a split plan with convenient spaces across 3 floors: 1st Floor: Spacious 3-car tandem garage and walk-in storage 2nd Floor: Living and Dining space with a Kitchen and an island included, along with a Pocket Office, a powder room and 2 outdoor decks 3rd Floor: Primary bedroom with attached walk-in closet and full bath, 2 spacious bedrooms, 1 full bath, full laundry room and a loft. Amenities featured in the home: - Brand new Appliances (GE Refrigerator, LG Front loading Washer/Dryer) - GE Cafe cooking range, dishwasher and microwave oven in kitchen - Full size walk-in pantry in kitchen - Water Softener for the whole house - Solar Panels which cuts almost 75% of your monthly electricity bills (depends on usage) - LVP flooring on 2nd floor and stairs - Expanded and renovated walk-in storage in the 1st floor - Picture Windows in 1 bedroom and Living room - 2 spacious outdoor decks with unparalleled views of the Mountains - Double sliding floor-to-ceiling glass doors connecting dining and deck - Fenced in yard/garden area featuring drip-irrigation system - Solar triggered porch lights - Corner lot Amenities featured in the Crescendo community: - Common Grill area to host your parties - Outdoor gym and children play area - Extensive walking paths through the community - Common mailbox locations - Extensive dog-friendly walk areas - Ample parking spaces for guests Come see this home today!
9019 Southurst St is located in Highlands Ranch, Colorado in the 80129 zip code.
Grades PK-8
115 Students
(303) 794-6222
Grades K-8
94 Students
(720) 468-0464
Grades 9-12
1,187 Students
(303) 471-3000
Ratings give an overview of a school's test results. The ratings are based on a comparison of test results for all schools in the state.
School boundaries are subject to change. Always double check with the school district for most current boundaries.
Submitting Request
Many properties are now offering LIVE tours via FaceTime and other streaming apps. Contact Now:


The property manager for 9019 Southurst St uses the Apartments.com application portal.
Applying online is fast, easy, and secure.
Safely obtain official TransUnion® credit, criminal, and consumer reports.
With one low fee, apply to not only this property, but also other participating properties.
Continue to Apartments.com