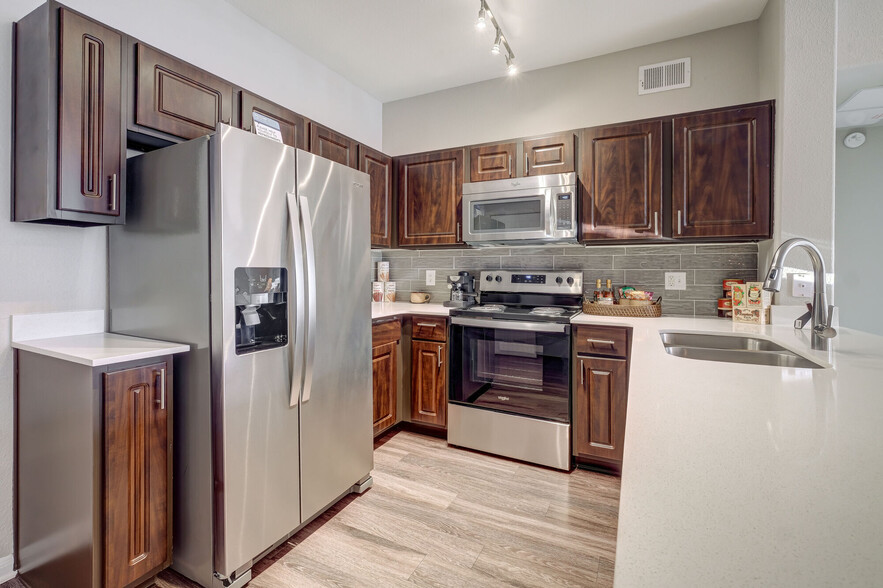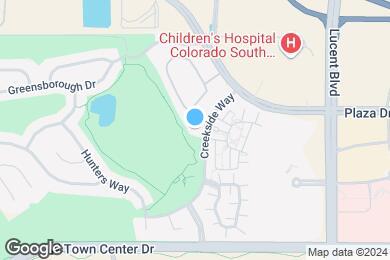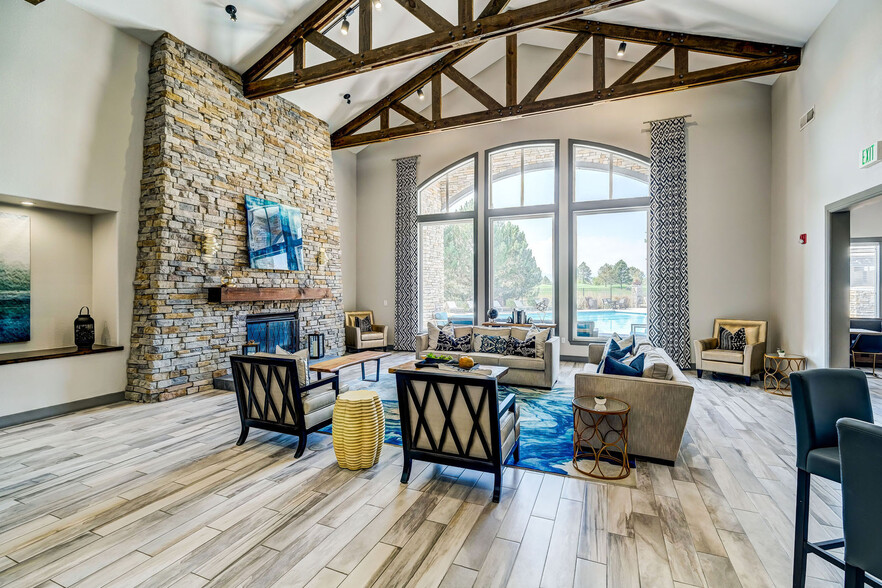Northridge Elementary School
Grades PK-6
566 Students
(303) 387-6525



Note: Based on community-supplied data and independent market research. Subject to change without notice.
Applicant has the right to provide the property manager or owner with a Portable Tenant Screening Report (PTSR) that is not more than 30 days old, as defined in § 38-12-902(2.5), Colorado Revised Statutes; and 2) if Applicant provides the property manager or owner with a PTSR, the property manager or owner is prohibited from: a) charging Applicant a rental application fee; or b) charging Applicant a fee for the property manager or owner to access or use the PTSR.
Available months 3,4,5,6,7,8,9,10,11,12,13
Only Age 18+
Note: Based on community-supplied data and independent market research. Subject to change without notice.
We happily accept walk-in tours but appreciate scheduled appointments when possible. Please schedule yours today. Creekside at Highlands Ranch offers luxury living with style, convenience and amazing views. Creekside at Highlands Ranch is located on the Highlands Ranch Golf Course, just minutes from C-470. Live at Creekside at Highlands Ranch, close to Park Meadows Mall for shopping and dining, easy commute to DTC and convenient travel to the Rocky Mountains, ski resorts, and much more. Creekside at Highlands Ranch offers a peaceful lifestyle in a beautiful community. Live at Creekside at Highlands Ranch and step into paradise. Head to our website for best available rates!
Creekside at Highlands Ranch is located in Highlands Ranch, Colorado in the 80129 zip code. This apartment community was built in 2001 and has 3 stories with 279 units.
Friday
9AM
6PM
Saturday
10AM
5PM
Sunday
1PM
5PM
Monday
9AM
6PM
Tuesday
9AM
6PM
Wednesday
9AM
6PM
Attached garage options at no additional cost
Grades PK-6
566 Students
(303) 387-6525
8 out of 10
Grades PK-8
893 Students
(720) 383-4519
7 out of 10
Grades 7-8
865 Students
(303) 387-1800
5 out of 10
Grades 9-12
2,259 Students
(303) 387-1500
9 out of 10
Grades PK-8
115 Students
(303) 794-6222
NR out of 10
Grades PK-12
375 Students
(720) 922-3269
NR out of 10
Ratings give an overview of a school's test results. The ratings are based on a comparison of test results for all schools in the state.
School boundaries are subject to change. Always double check with the school district for most current boundaries.
Walk Score® measures the walkability of any address. Transit Score® measures access to public transit. Bike Score® measures the bikeability of any address.

Thanks for reviewing your apartment on ApartmentFinder.com!
Sorry, but there was an error submitting your review. Please try again.
Submitting Request
Your email has been sent.
Many properties are now offering LIVE tours via FaceTime and other streaming apps. Contact Now: