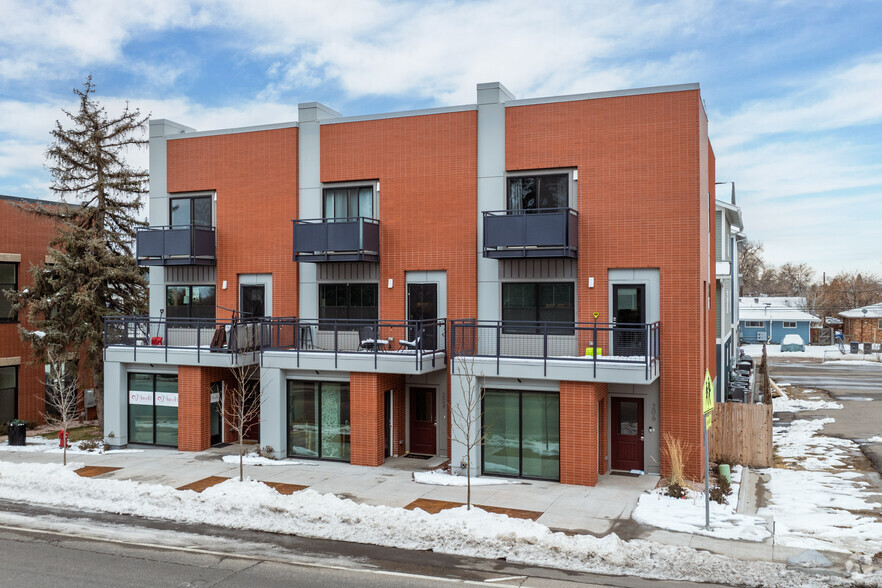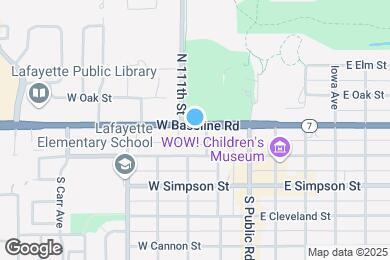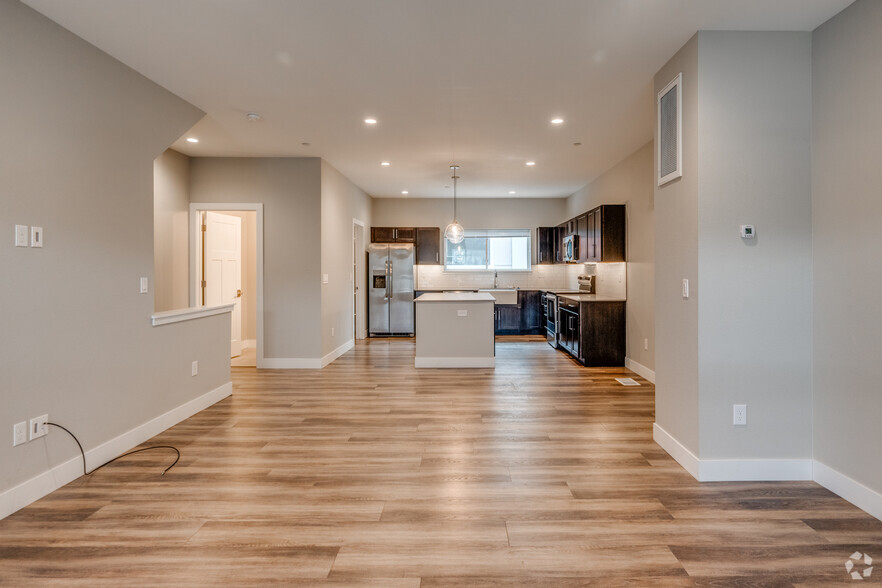Lafayette Elementary School
Grades PK-5
483 Students
(720) 561-8900



Note: Based on community-supplied data and independent market research. Subject to change without notice.
Applicant has the right to provide the property manager or owner with a Portable Tenant Screening Report (PTSR) that is not more than 30 days old, as defined in § 38-12-902(2.5), Colorado Revised Statutes; and 2) if Applicant provides the property manager or owner with a PTSR, the property manager or owner is prohibited from: a) charging Applicant a rental application fee; or b) charging Applicant a fee for the property manager or owner to access or use the PTSR.
12
Note: Based on community-supplied data and independent market research. Subject to change without notice.
Welcome to Lafayette's newest townhome community! Just one block from the quaint, historic downtown. Enjoy space, luxury, and convenience with quick access to Boulder and Denver. In the heart of Lafayette's Old Town, Baseline Townhomes provide a perfect combination of location, luxury, and livability. Each home boasts a spacious, open floor plan with high-quality interior finishes, garages, and large, covered decks and patios. We built every detail for efficiency and privacy. Our highly rated insulation and windows are designed for maximum thermal retention, saving you money every season. Your private 2-car garage offers storage, security, and a dedicated 240v outlet to charge EVs. Every model comes equipped with air conditioning, and a half bath in the living for easy guest access. Schedule a tour to discover a community you'll never want to leave!
Baseline Townhomes is located in Lafayette, Colorado in the 80026 zip code. This apartment community was built in 2023 and has 3 stories with 13 units.
Monday
9AM
5PM
Tuesday
9AM
5PM
Wednesday
9AM
5PM
Thursday
9AM
5PM
Friday
9AM
5PM
Saturday
Closed
Grades PK-12
(720) 271-6729
Grades 9-12
30 Students
(303) 604-6512
Ratings give an overview of a school's test results. The ratings are based on a comparison of test results for all schools in the state.
School boundaries are subject to change. Always double check with the school district for most current boundaries.
Submitting Request
Many properties are now offering LIVE tours via FaceTime and other streaming apps. Contact Now: