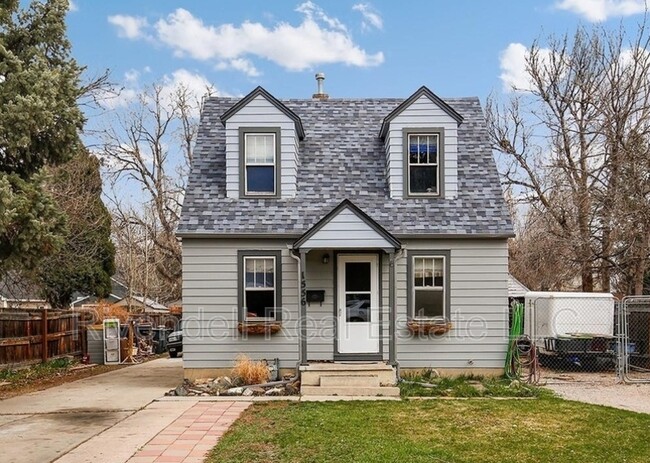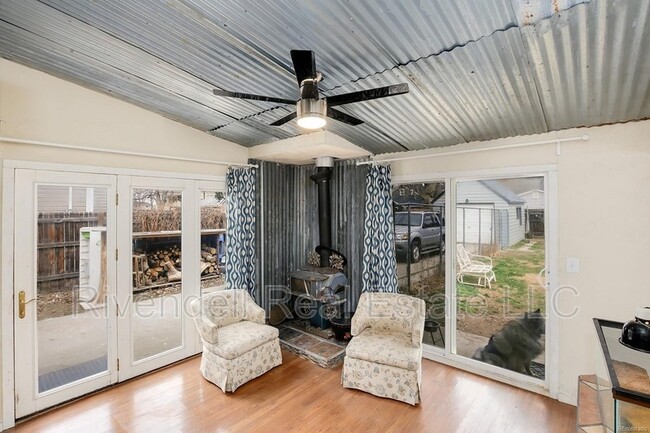Edgewater Elementary School
Grades PK-6
292 Students
(303) 982-6050















Note: Prices and availability subject to change without notice.
Applicant has the right to provide the property manager or owner with a Portable Tenant Screening Report (PTSR) that is not more than 30 days old, as defined in § 38-12-902(2.5), Colorado Revised Statutes; and 2) if Applicant provides the property manager or owner with a PTSR, the property manager or owner is prohibited from: a) charging Applicant a rental application fee; or b) charging Applicant a fee for the property manager or owner to access or use the PTSR.
Contact office for Lease Terms
Gorgeous 3 Bed, 2 Bath home only 2 Blocks from Sloan's Lake! This charming Edgewater home has gorgeous hardwood floors, gas range, wood burning stove and beautiful sun room/office or 2nd family room off the back. Nice fenced in back yard and detached garage and shed for extra storage. Two bedrooms and bath upstairs and the extra large Master Suite is on the lower level with attached full bath and oversized closet. Bike or run over to Sloan's Lake or drive over with your stand up paddle boards, Only minutes walk to RTD, Sheridan Light Rail Station, restaurants and shopping and and only a 10 minute drive to downtown and easy access to the mountains! Dogs and Cats Ok. Ready for move in NOW. Professionally managed by Rivendell Real Estate. The prospective tenant(s) have the right to provide Rivendell Real Estate with a portable tenant screening report (PTSR), as defined in section 38-12-902 (2.5), Colorado revised statutes; and if the prospective tenant(s) provide Rivendell Real Estate with a PTSR, Rivendell Property Management is prohibited from charging the prospective tenant(s) a fee for Rivendell Real Estate to access or use the PTSR.
1556 Benton St is located in Lakewood, Colorado in the 80214 zip code.
Protect yourself from fraud. Do not send money to anyone you don't know.
Grades PK-8
147 Students
(303) 237-0401
Grades 9-12
47 Students
(303) 893-1333
Ratings give an overview of a school's test results. The ratings are based on a comparison of test results for all schools in the state.
School boundaries are subject to change. Always double check with the school district for most current boundaries.
Submitting Request
Many properties are now offering LIVE tours via FaceTime and other streaming apps. Contact Now: