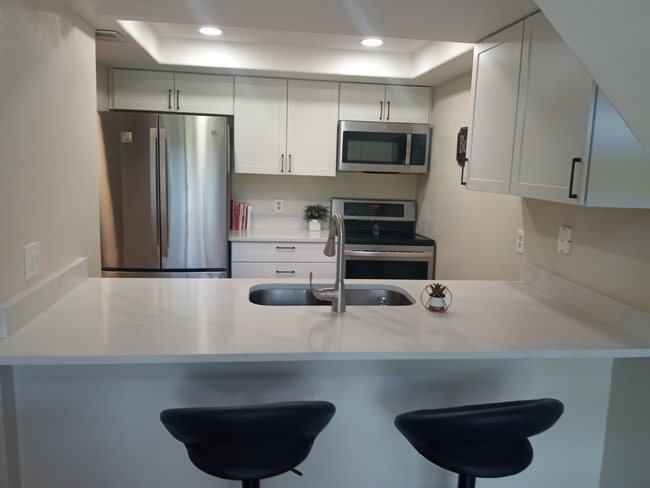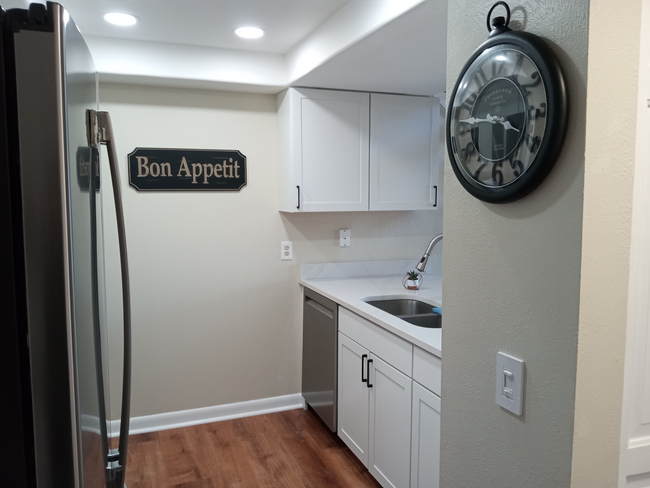Grant Ranch K-8 School
Grades PK-8
302 Students
(720) 424-6880


















Note: Prices and availability subject to change without notice.
Applicant has the right to provide the property manager or owner with a Portable Tenant Screening Report (PTSR) that is not more than 30 days old, as defined in § 38-12-902(2.5), Colorado Revised Statutes; and 2) if Applicant provides the property manager or owner with a PTSR, the property manager or owner is prohibited from: a) charging Applicant a rental application fee; or b) charging Applicant a fee for the property manager or owner to access or use the PTSR.
Contact office for Lease Terms
Beautiful 1,146 sq 2 bedroom, 1 1/2 bathroom with a loft (an additional room upstairs) condo in a quite complex. Amenities include a balcony, central heat, air conditioning, community pool, dishwasher, stainless steel appliances and in-unit washer/ dryer. Water is an included utility. This penthouse unit includes an additional upstairs loft space for the ideal at home office, gym etc. Unit includes 1 reserved parking space. However, complex has numerous visitor parking spaces. Living room has a wood burning fireplace. The primary bedroom has a large walk in closet. Great spacious open floor plan with natural lighting. Easy access to C470 and the Hwy 285. Near schools, parks, shopping centers, great hiking trails, Bear Creek Lake, Red Rocks, Chatfield State Park and only 10 miles away from Downtown Littleton. No smoking of any kind. Pets are negotiable. Owner pays water. No smoking of any kind allowed. Pets policy is negotiable. This is a 12 month lease term.
4896 S Dudley St is located in Littleton, Colorado in the 80123 zip code.
Grades PK-12
165 Students
(303) 733-2421
Grades K
87 Students
(303) 986-4587
Ratings give an overview of a school's test results. The ratings are based on a comparison of test results for all schools in the state.
School boundaries are subject to change. Always double check with the school district for most current boundaries.
Submitting Request
Many properties are now offering LIVE tours via FaceTime and other streaming apps. Contact Now:


The property manager for 4896 S Dudley St uses the Apartments.com application portal.
Applying online is fast, easy, and secure.
Safely obtain official TransUnion® credit, criminal, and consumer reports.
With one low fee, apply to not only this property, but also other participating properties.
Continue to Apartments.com