Grant Ranch K-8 School
Grades PK-8
302 Students
(720) 424-6880
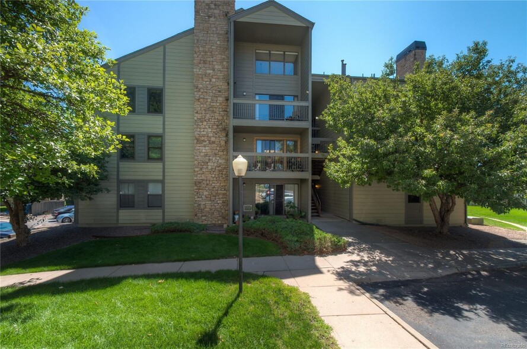
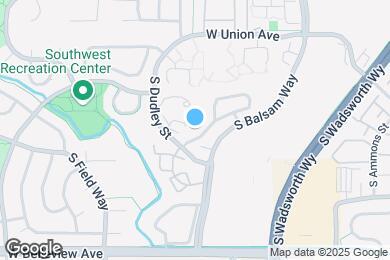


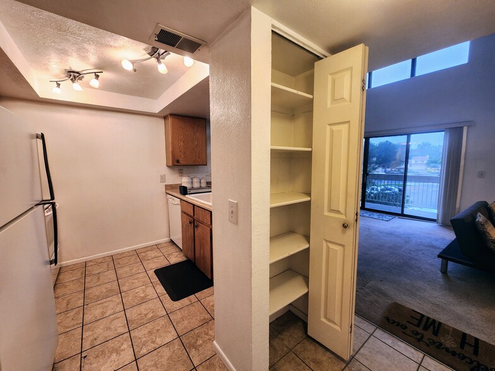
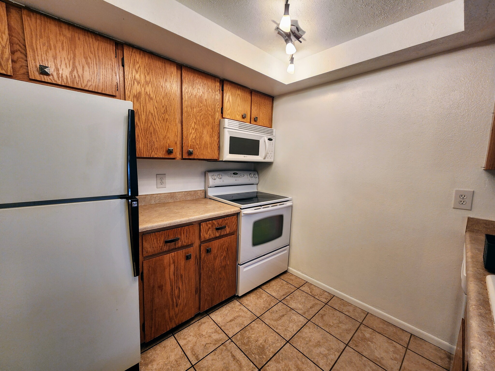

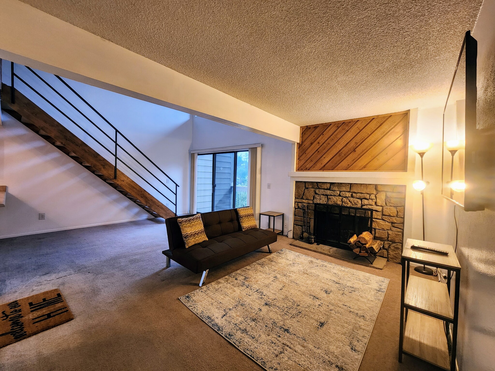
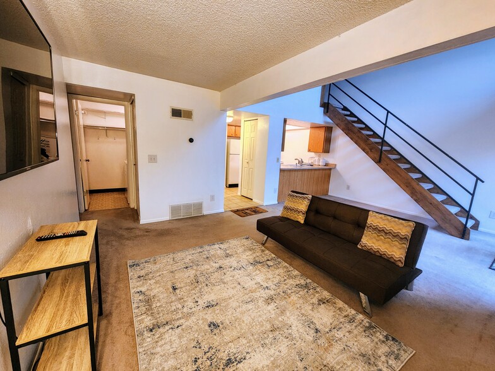
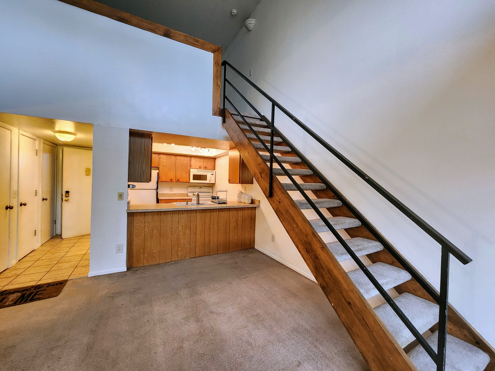
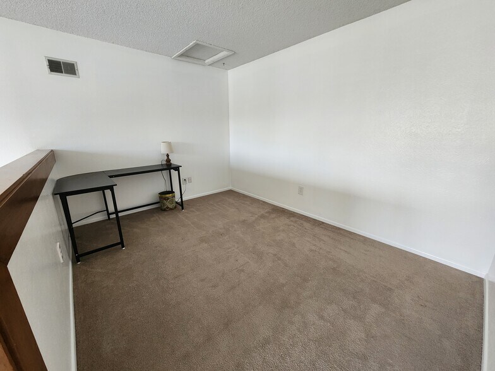
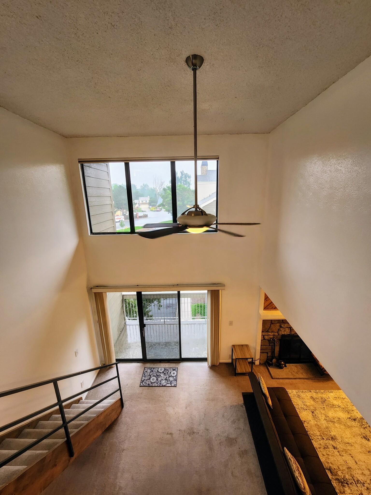

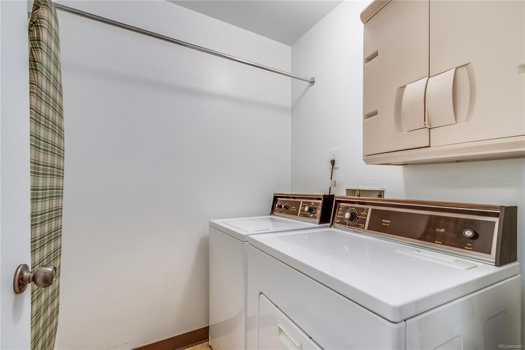
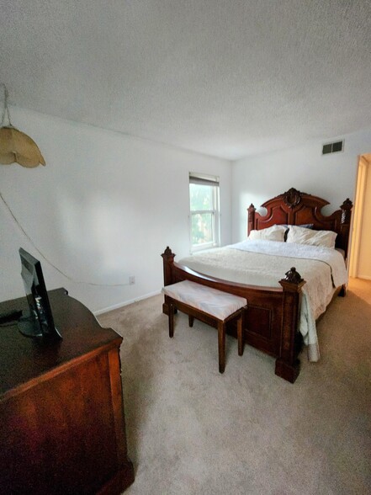

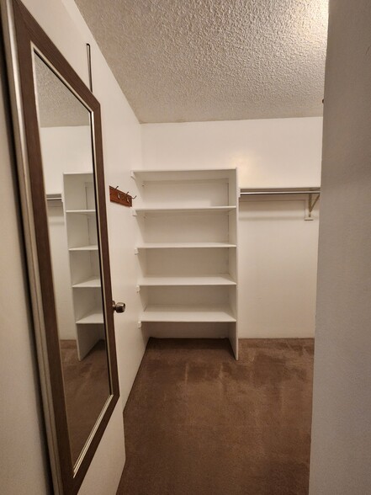

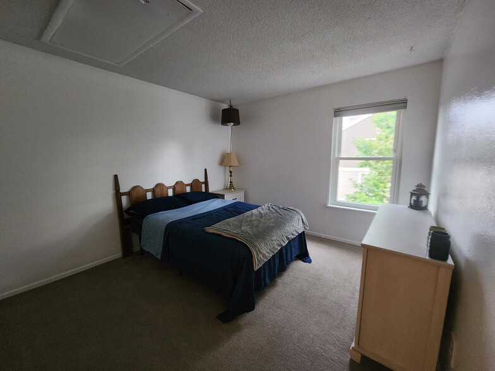

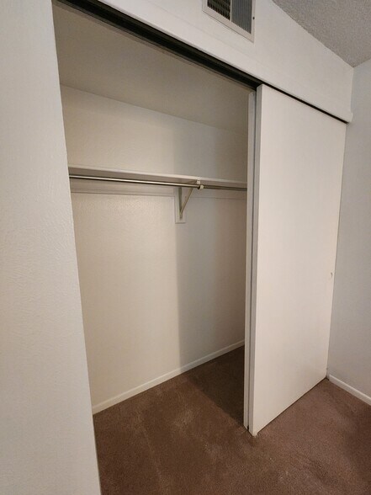
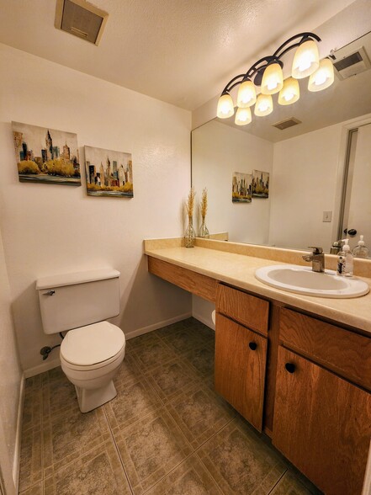
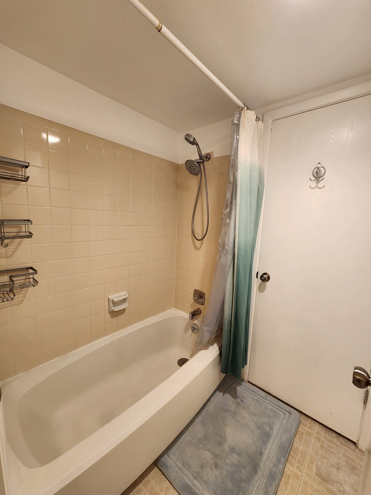
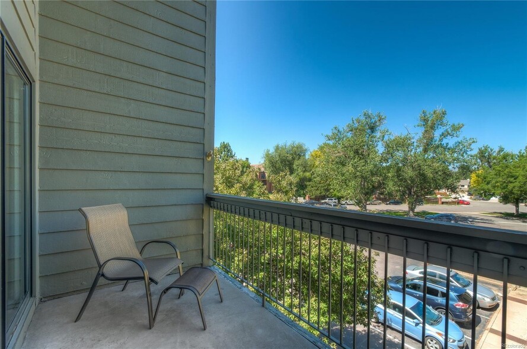
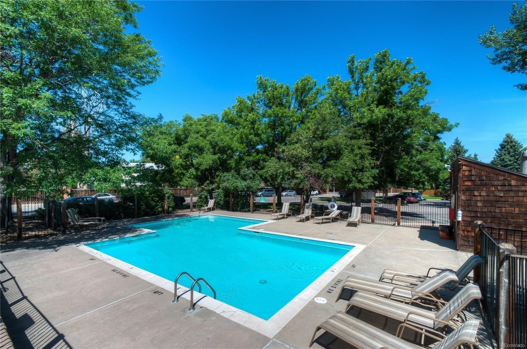
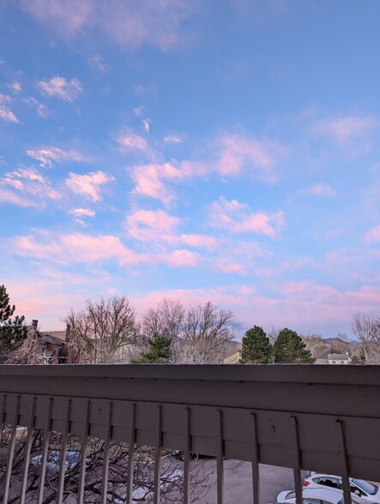
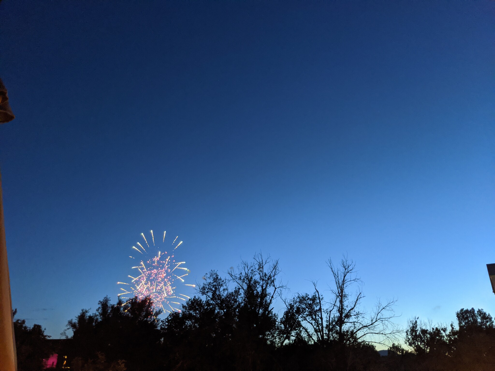
Note: Prices and availability subject to change without notice.
Applicant has the right to provide the property manager or owner with a Portable Tenant Screening Report (PTSR) that is not more than 30 days old, as defined in § 38-12-902(2.5), Colorado Revised Statutes; and 2) if Applicant provides the property manager or owner with a PTSR, the property manager or owner is prohibited from: a) charging Applicant a rental application fee; or b) charging Applicant a fee for the property manager or owner to access or use the PTSR.
Contact office for Lease Terms
This newly painted, 2 bed, 1.5 bath condo unit is available now, partially furnished! Amenities include: balcony, air conditioning, dishwasher, community pool, and in unit washer/dryer. Water is an included utility. As the penthouse unit, this condo includes an additional loft space which is convenient for an at-home office, gym, etc. Furniture includes: One queen sized bed, one full sized bed, a 3 drawer armoire, 2 dressers, a night stand, futon, coffee table, side table, office desk, and patio table. Primary bedroom has a spacious walk-in closet. Living room has a wood-burning fireplace. Easy access to to C470 and the 285. Nearby to Bear Creek Lake, Red Rocks, Chatfield State Park, and Downtown Littleton. Convenient shopping centers nearby! Driving Directions: When taking the right off Dudley St., take the first right. Building 8 is the building straight ahead with parking for the unit included and conveniently located right in front of the building. Visitor parking is available and marked with a 'V' as well as access to plenty of street parking.
4896 S Dudley St is located in Littleton, Colorado in the 80123 zip code.
Grades PK-12
165 Students
(303) 733-2421
Grades K
87 Students
(303) 986-4587
Ratings give an overview of a school's test results. The ratings are based on a comparison of test results for all schools in the state.
School boundaries are subject to change. Always double check with the school district for most current boundaries.
Submitting Request
Many properties are now offering LIVE tours via FaceTime and other streaming apps. Contact Now:


The property manager for 4896 S Dudley St uses the Apartments.com application portal.
Applying online is fast, easy, and secure.
Safely obtain official TransUnion® credit, criminal, and consumer reports.
With one low fee, apply to not only this property, but also other participating properties.
Continue to Apartments.com