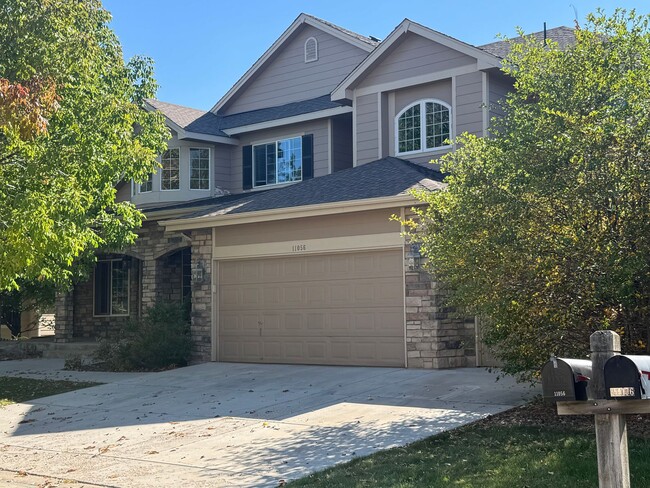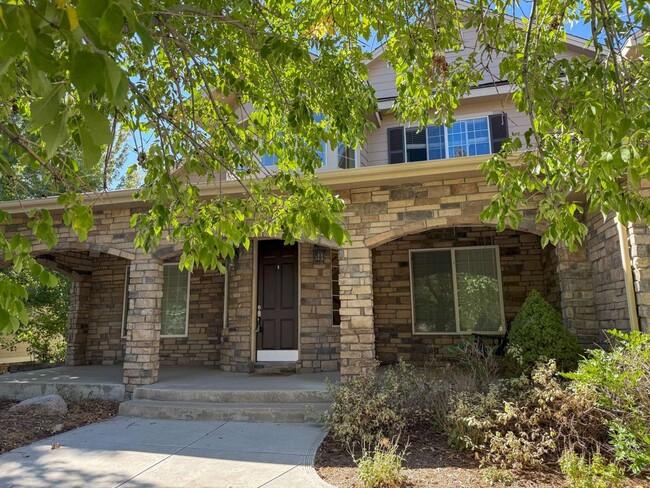Shaffer Elementary School
Grades PK-5
503 Students
(303) 982-3901



























































Note: Prices and availability subject to change without notice.
Applicant has the right to provide the property manager or owner with a Portable Tenant Screening Report (PTSR) that is not more than 30 days old, as defined in § 38-12-902(2.5), Colorado Revised Statutes; and 2) if Applicant provides the property manager or owner with a PTSR, the property manager or owner is prohibited from: a) charging Applicant a rental application fee; or b) charging Applicant a fee for the property manager or owner to access or use the PTSR.
Contact office for Lease Terms
Discover the charm of this stunning executive residence located in the prestigious Meadow Ranch community, where breathtaking foothill views await. Positioned at the end of a desirable cul-de-sac, this home is surrounded by other remarkable properties, presenting a unique opportunity for both family living and entertaining. The expansive master suite, covering 750 sq. ft., features a warm 3-sided fireplace, a coffee bar, a cozy seating area, a lavish 5-piece bath with a glass block walk-in shower, and a generous walk-in closet. The main living area impresses with soaring 20-foot ceilings, a grand gas fireplace, and walls of windows that showcase the picturesque foothill scenery. Enjoy the ease of motorized window coverings in the great room, while the main level boasts newly refinished dark cherry hardwood floors throughout the kitchen, office, halls, and oversized coat closet. The gourmet kitchen has been tastefully updated with new cabinetry, quartzite countertops, stainless steel appliances, and a custom copper hood. A spacious deck at the back of the home is ideal for entertaining. Ascend the split staircase to find three additional bedrooms, a loft, and two full baths. The fully finished walk-out lower level offers two guest suites, a home gym with rubber flooring and large mirrors, a full wet bar, a steam shower, a pool table, a home theater, and the entire lower level is wired into sound systems along with 3 exterior zones. Step outside to a large covered patio overlooking an open area, complete with an 8-person hot tub. The oversized 3-car garage with openers adds to the convenience. Don’t miss this opportunity to live in an exceptional gated community at a fraction of the cost of ownership. A rental washer and dryer can be included for an additional $50 per month. Pets are welcome, with a maximum of two allowed in the home, at a pet rent of $50/month per pet, along with a fully refundable pet deposit of $1000 per pet, in addition to the standard security deposit of one month's rent. Apply online now! Visit our website at Application fee is $45 per applicant (Includes a $20 charge for our administrative time to be applied toward the time it takes to process the application). We do not accept any previous evictions or bad credit.
7000 square foot, 6 bedroom, 5 1/2 bath ex... is located in Littleton, Colorado in the 80127 zip code.
Protect yourself from fraud. Do not send money to anyone you don't know.
Grades PK-12
27 Students
(303) 670-3360
Grades K
8 Students
(303) 904-1121
Ratings give an overview of a school's test results. The ratings are based on a comparison of test results for all schools in the state.
School boundaries are subject to change. Always double check with the school district for most current boundaries.
Submitting Request
Many properties are now offering LIVE tours via FaceTime and other streaming apps. Contact Now: