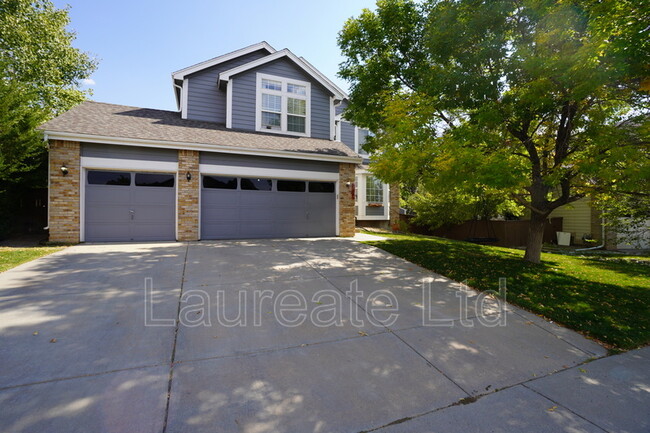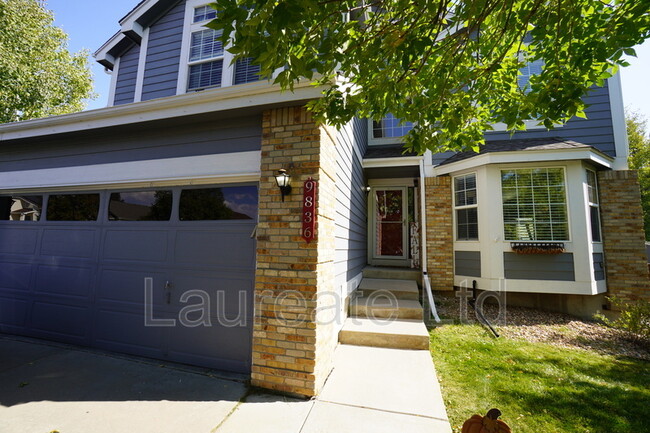Eldorado Elementary School
Grades PK-6
392 Students
(303) 387-6325


















































Note: Prices and availability subject to change without notice.
Applicant has the right to provide the property manager or owner with a Portable Tenant Screening Report (PTSR) that is not more than 30 days old, as defined in § 38-12-902(2.5), Colorado Revised Statutes; and 2) if Applicant provides the property manager or owner with a PTSR, the property manager or owner is prohibited from: a) charging Applicant a rental application fee; or b) charging Applicant a fee for the property manager or owner to access or use the PTSR.
Contact office for Lease Terms
Welcome to this beautiful 3,500 Sqft, 4+ bedroom home located in the heart of Highlands Ranch, Colorado. This spacious and thoughtfully designed home offers a blend of elegance, comfort, and modern living, making it perfect for families or those who love to entertain. On the mail floor you will find a formal living and dining rooms provide a grand entrance into the home, perfect for hosting gatherings, a large, open kitchen is a chef’s dream, featuring stainless steel appliances, a kitchen island, ample cabinetry, and extensive counter space. An informal eating area adds convenience to your daily routine. Overlooking the kitchen is a spacious family room with soaring vaulted ceilings, a custom stone gas fireplace, and a ceiling fan, creating a warm and inviting atmosphere. Same floor hosts a hidden office room, accessed through the main floor's half bath, can easily serve as a 5th bedroom if needed, offering flexibility for guests or a home office, and a separate laundry room with full-size washer/dryer hookups provides practicality and convenience. Through laundry room host access to the attached oversized 3-car garage includes additional storage space and an extra fridge, perfect for keeping all your essentials close at hand. The upstairs hosts an expansive primary suite with vaulted ceilings, an oversized walk-in closet, and a luxurious 5-piece bathroom with a garden soaking tub, walk-in shower, and exterior vanity. This private retreat is the perfect space to unwind after a long day. Additional upstairs there are two spacious guest rooms upstairs feature ample closet space and are accompanied by a full guest bath, providing plenty of comfort for family and visitors alike. The fully finished basement has been converted into an in-law suite, complete with a full kitchen, dining area, large living room, full bath with tub, and a generously sized bedroom with extensive closet space. This suite also has a private entrance leading to the backyard, perfect for multigenerational living or guest accommodations. The backyard is a true retreat, featuring a large deck partially covered by a pergola, perfect for outdoor entertaining. A custom raised walkway leads to a separate BBQ/sitting area, and an outdoor storage shed provides convenient space for lawn care tools. Situated in the heart of Highlands Ranch, you’ll be just minutes away from restaurants, shopping, grocery stores, community parks and pools, top-rated schools, and so much more. This home offers the perfect blend of suburban tranquility and modern convenience. This is a must-see property! Schedule your private tour today to experience this exceptional home.
9836 S Fireweed Rd is located in Littleton, Colorado in the 80129 zip code.
Protect yourself from fraud. Do not send money to anyone you don't know.
Grades PK-8
225 Students
(303) 346-4523
Grades PK-8
836 Students
(303) 791-5500
Grades 9-12
1,187 Students
(303) 471-3000
Ratings give an overview of a school's test results. The ratings are based on a comparison of test results for all schools in the state.
School boundaries are subject to change. Always double check with the school district for most current boundaries.
Submitting Request
Many properties are now offering LIVE tours via FaceTime and other streaming apps. Contact Now: