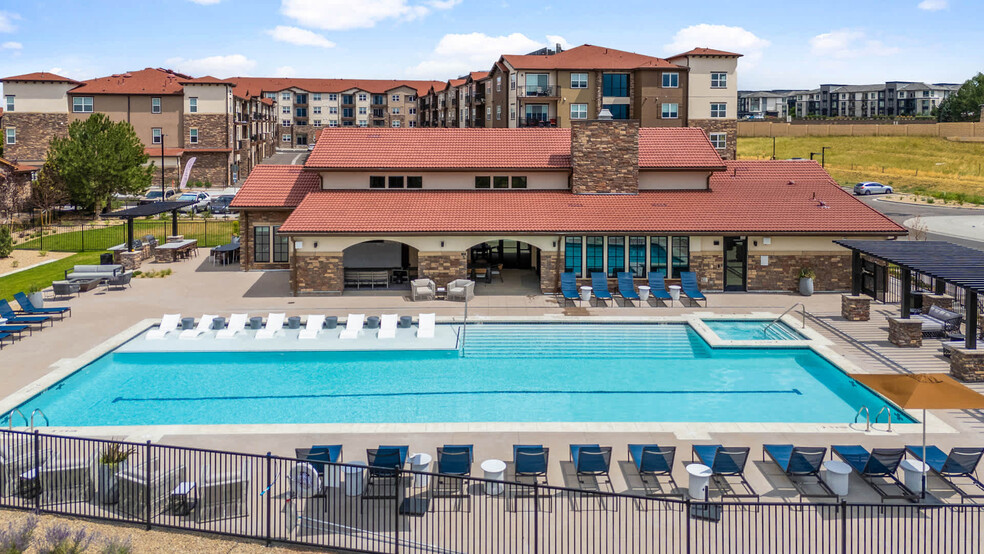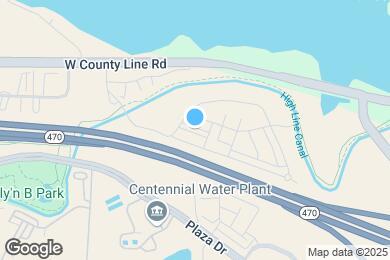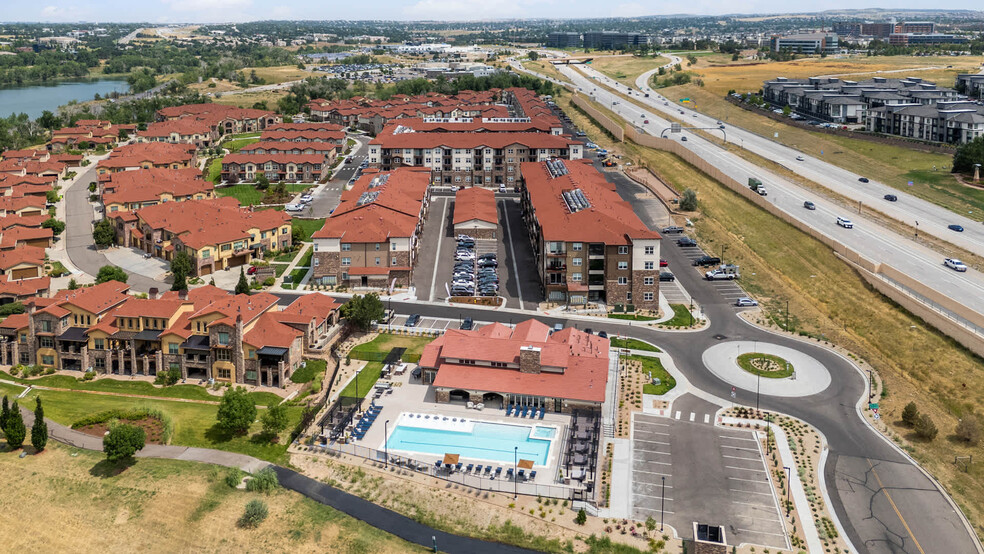Northridge Elementary School
Grades PK-6
566 Students
(303) 387-6525



Note: Based on community-supplied data and independent market research. Subject to change without notice.
Applicant has the right to provide the property manager or owner with a Portable Tenant Screening Report (PTSR) that is not more than 30 days old, as defined in § 38-12-902(2.5), Colorado Revised Statutes; and 2) if Applicant provides the property manager or owner with a PTSR, the property manager or owner is prohibited from: a) charging Applicant a rental application fee; or b) charging Applicant a fee for the property manager or owner to access or use the PTSR.
Contact office for Lease Terms
Note: Based on community-supplied data and independent market research. Subject to change without notice.
Aventine Littleton Apartments combines modern design with thoughtful amenities in a prime Littleton, CO location. These one-, two-, and three-bedroom apartments feature hardwood-style flooring, smart home technology, and oversized windows, creating a perfect blend of comfort and style. Residents enjoy resort-style amenities, including a lap pool, cozy fireside lounge, and a fitness center with scenic views. Located near shopping, dining, and 70+ miles of trails, Aventine offers both convenience and outdoor adventure.
Aventine Littleton is located in Littleton, Colorado in the 80129 zip code. This apartment community was built in 2024 and has 4 stories with 227 units.
Tuesday
10AM
6PM
Wednesday
10AM
6PM
Thursday
10AM
6PM
Friday
10AM
6PM
Saturday
10AM
5PM
Sunday
1PM
5PM
Assigned Parking
Assigned Parking
Assigned Parking
null
Grades PK-8
115 Students
(303) 794-6222
Grades PK-12
375 Students
(720) 922-3269
Ratings give an overview of a school's test results. The ratings are based on a comparison of test results for all schools in the state.
School boundaries are subject to change. Always double check with the school district for most current boundaries.
Submitting Request
Many properties are now offering LIVE tours via FaceTime and other streaming apps. Contact Now: