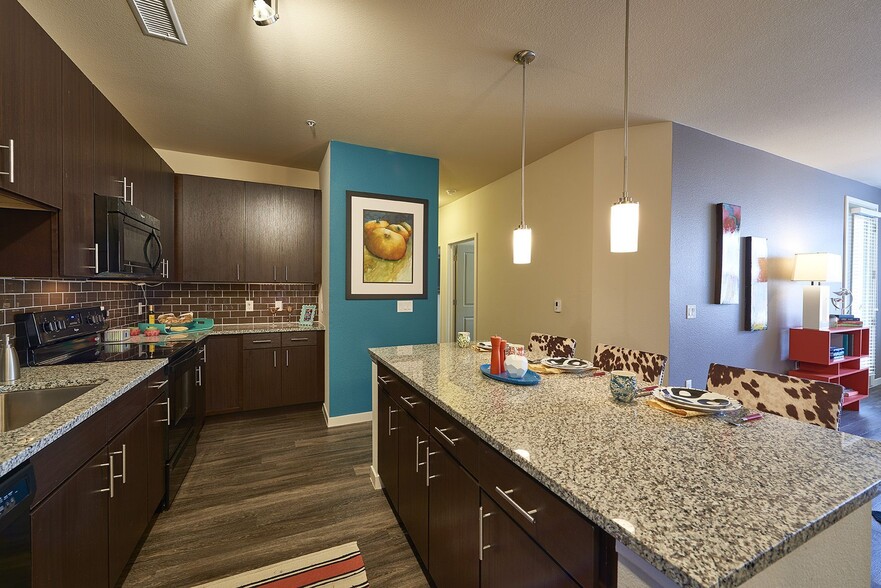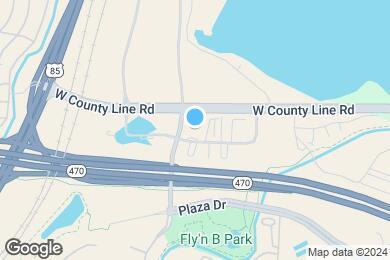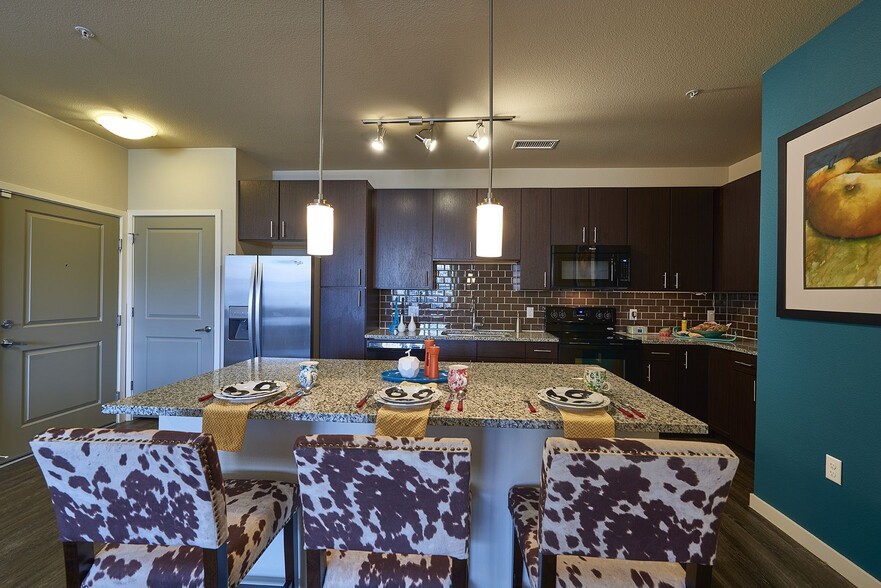Runyon Elementary School
Grades K-5
467 Students
(303) 347-4650



Note: Based on community-supplied data and independent market research. Subject to change without notice.
Applicant has the right to provide the property manager or owner with a Portable Tenant Screening Report (PTSR) that is not more than 30 days old, as defined in § 38-12-902(2.5), Colorado Revised Statutes; and 2) if Applicant provides the property manager or owner with a PTSR, the property manager or owner is prohibited from: a) charging Applicant a rental application fee; or b) charging Applicant a fee for the property manager or owner to access or use the PTSR.
Available months 1, 2, 3, 4, 5, 6, 7, 8, 9, 10, 11, 12, 13, 14, 15,
Only Age 18+
Note: Based on community-supplied data and independent market research. Subject to change without notice.
We are now accepting in-person tours via scheduled appointments only. Our virtual tours are also available. Please schedule yours today. HiLine at Littleton Commons is perfectly situated off C-470 and close to the Mineral Light Rail Station, providing an easy commute to the mountains, Downtown Littleton or the Denver Tech Center. We offer gorgeous one, two and three-bedroom apartment homes in Littleton, Colorado. Our modern, luxury apartments feature sophisticated finishes and unrivaled amenities that are sure to impress. Relax with friends and family at our expansive resort-style pool with cabana area, outdoor grilling stations and fireplaces or spoil your furry friends at our dog park and wash station. Our 24-hour state-of-the-art fitness center includes an array of cardio and weight machines, free weights and stabilization equipment sure to help you surpass all your fitness goals.
HiLine at Littleton Commons is located in Littleton, Colorado in the 80129 zip code. This apartment community was built in 2015 and has 3 stories with 385 units.
Sunday
12PM
5PM
Monday
9AM
6PM
Tuesday
9AM
6PM
Wednesday
9AM
6PM
Thursday
9AM
6PM
Friday
9AM
6PM
We do welcome German Shepherds and Huskies.
Grades K-5
467 Students
(303) 347-4650
8 out of 10
Grades PK-6
566 Students
(303) 387-6525
8 out of 10
Grades PK-8
893 Students
(720) 383-4519
7 out of 10
Grades 6-8
526 Students
(303) 347-7850
8 out of 10
Grades 7-8
865 Students
(303) 387-1800
5 out of 10
Grades 9-12
1,538 Students
(303) 387-2500
8 out of 10
Grades 9-12
2,259 Students
(303) 387-1500
9 out of 10
Grades PK-8
115 Students
(303) 794-6222
NR out of 10
Grades PK-12
375 Students
(720) 922-3269
NR out of 10
Ratings give an overview of a school's test results. The ratings are based on a comparison of test results for all schools in the state.
School boundaries are subject to change. Always double check with the school district for most current boundaries.
Walk Score® measures the walkability of any address. Transit Score® measures access to public transit. Bike Score® measures the bikeability of any address.

Thanks for reviewing your apartment on ApartmentFinder.com!
Sorry, but there was an error submitting your review. Please try again.
Submitting Request
Your email has been sent.
Many properties are now offering LIVE tours via FaceTime and other streaming apps. Contact Now: