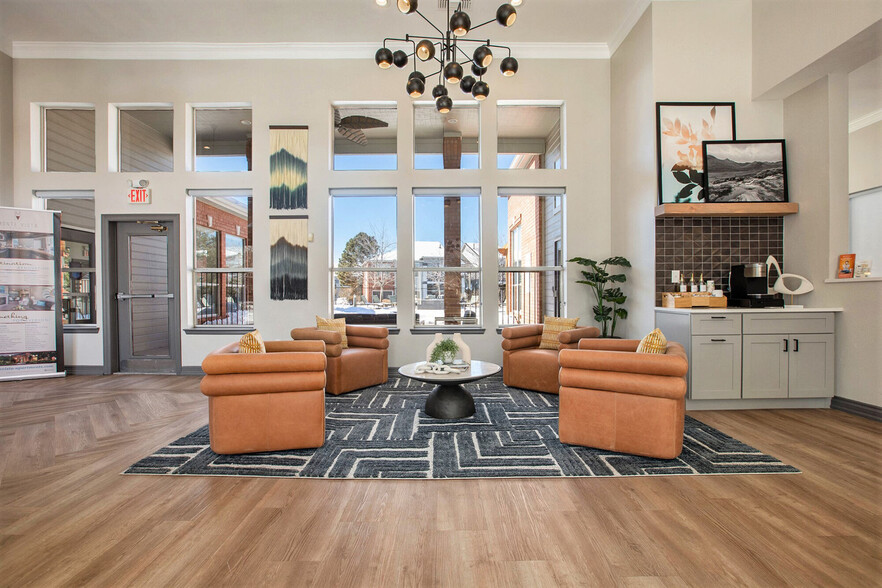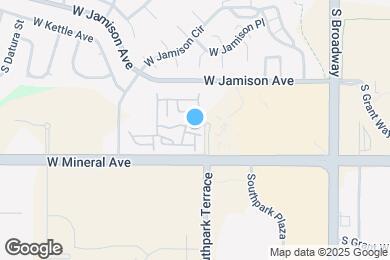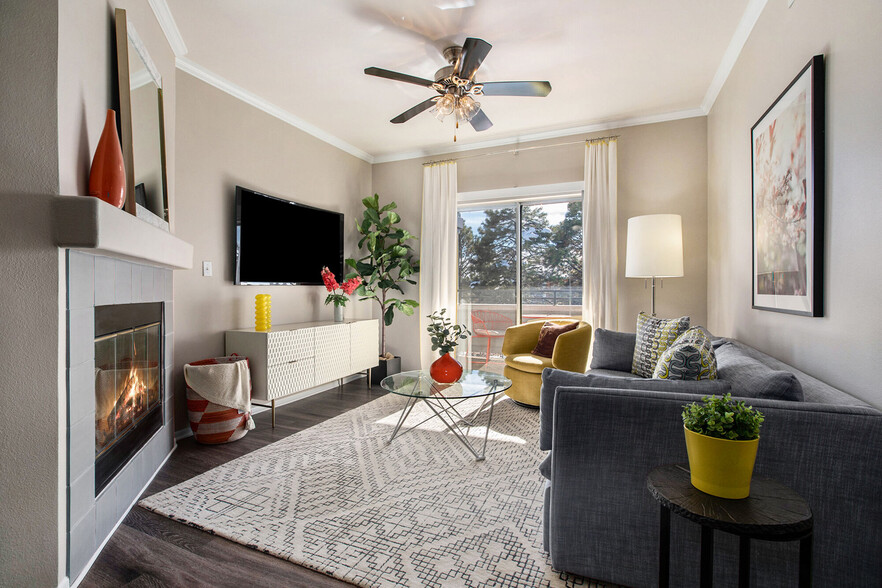Runyon Elementary School
Grades K-5
467 Students
(303) 347-4650



Note: Based on community-supplied data and independent market research. Subject to change without notice.
Applicant has the right to provide the property manager or owner with a Portable Tenant Screening Report (PTSR) that is not more than 30 days old, as defined in § 38-12-902(2.5), Colorado Revised Statutes; and 2) if Applicant provides the property manager or owner with a PTSR, the property manager or owner is prohibited from: a) charging Applicant a rental application fee; or b) charging Applicant a fee for the property manager or owner to access or use the PTSR.
Available months 3,6,9,12
Note: Based on community-supplied data and independent market research. Subject to change without notice.
We are now accepting in-person tours via scheduled appointments only. Our virtual tours are also available. Please schedule yours today. Monte Vista Apartments in Littleton Colorado is home to spacious, modern apartments. With several distinct layouts to choose from, you’re sure to find the perfect fit. Inside each apartment home, you’ll find luxuries such as walk-in closets, large gourmet kitchens, patios/balconies, and more. Live close to everything including South Park Shopping Center, multiple parks and the High Line Canal Trail! Enjoy easy access to I-25 into downtown Denver and C-470 out to the great Colorado lifestyle. Head to our website for best available rates!
Monte Vista is located in Littleton, Colorado in the 80120 zip code. This apartment community was built in 1995 and has 2 stories with 219 units.
Saturday
10AM
5PM
Sunday
1PM
5PM
Monday
9AM
6PM
Tuesday
9AM
6PM
Wednesday
9AM
6PM
Thursday
9AM
6PM
Each one of our apartment homes includes a one-car garage, attached on select homes. Surface parking available for residents and guests.
Grades PK-8
115 Students
(303) 794-6222
Grades K-8
94 Students
(720) 468-0464
Grades 9-12
1,187 Students
(303) 471-3000
Ratings give an overview of a school's test results. The ratings are based on a comparison of test results for all schools in the state.
School boundaries are subject to change. Always double check with the school district for most current boundaries.
Submitting Request
Many properties are now offering LIVE tours via FaceTime and other streaming apps. Contact Now: