Burlington Elementary School
Grades PK-5
334 Students
(303) 776-8861
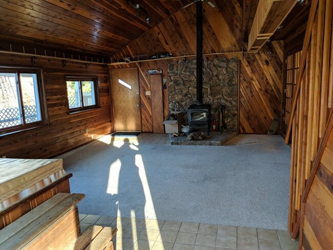
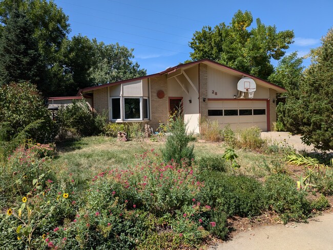



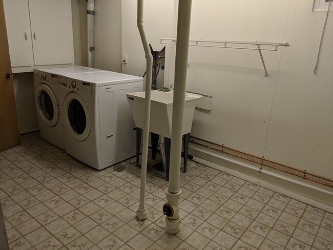
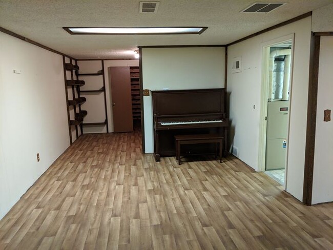
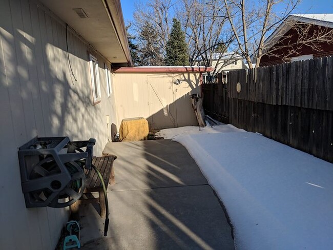
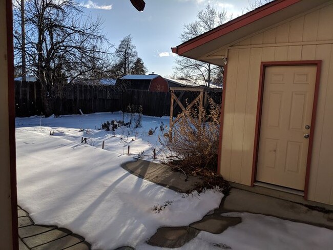
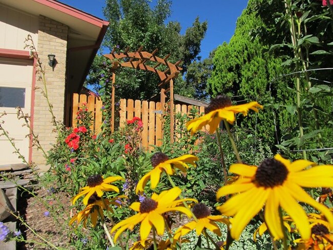
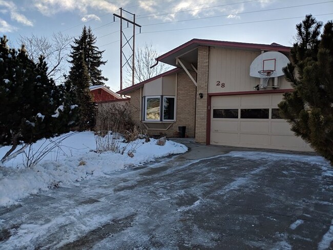
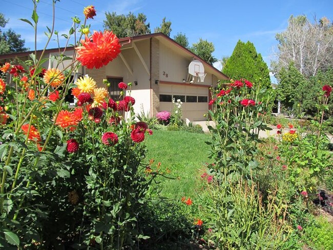
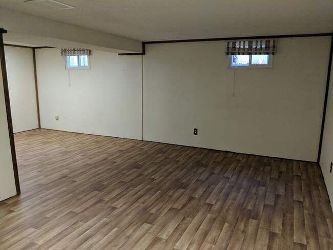
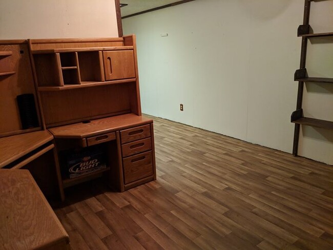
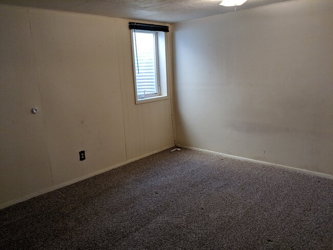
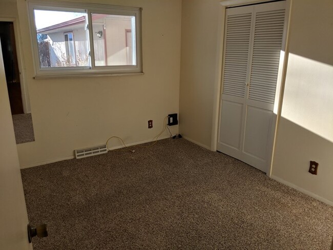
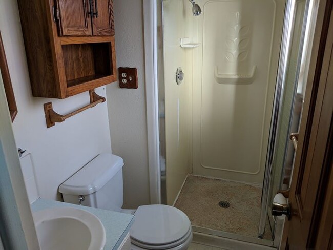
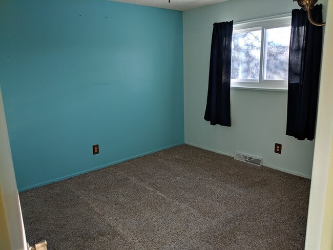
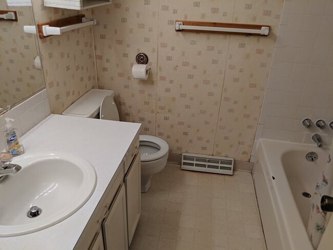
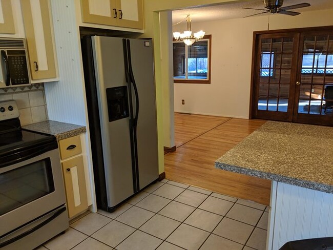
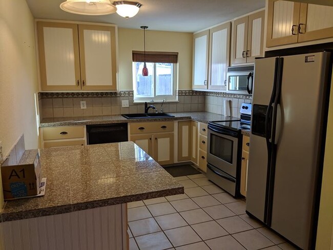
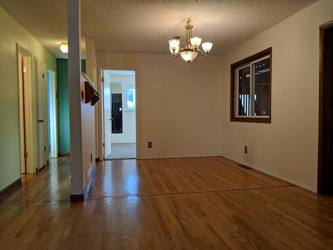
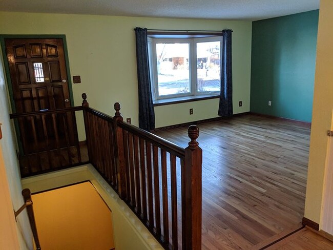
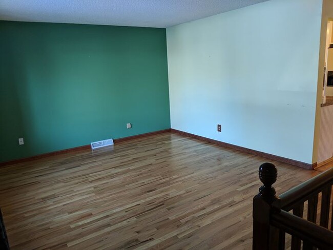
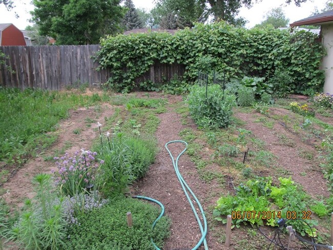
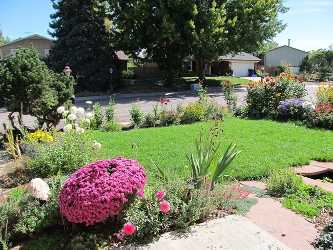
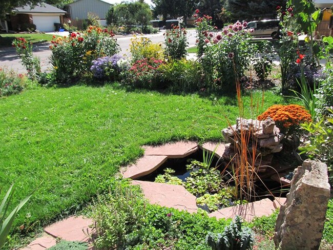
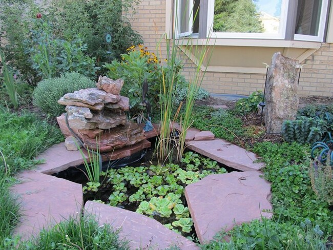





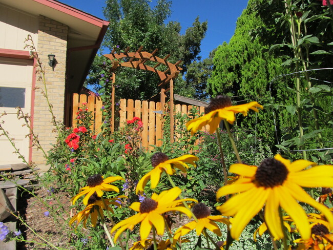
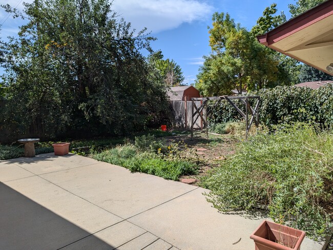
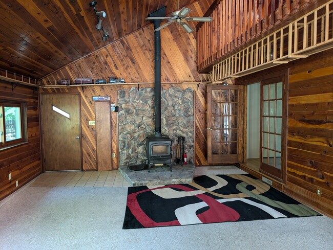
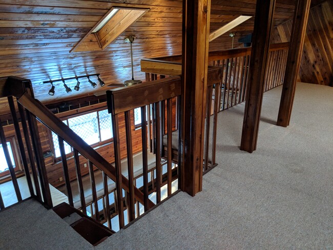
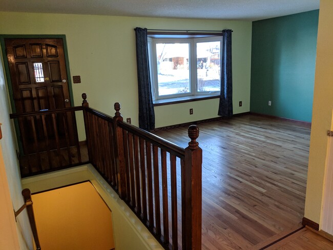
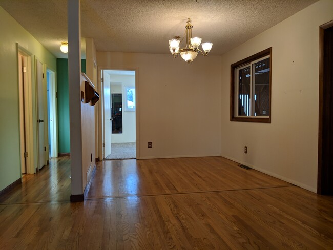

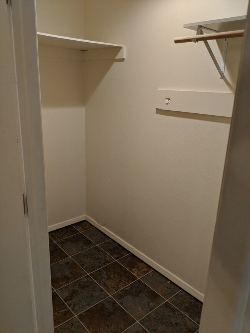
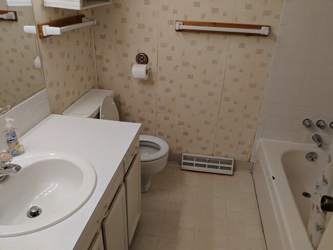
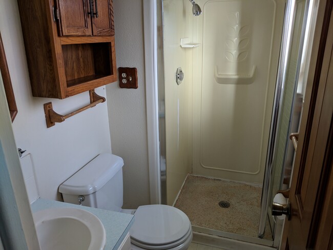
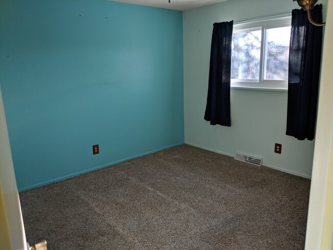
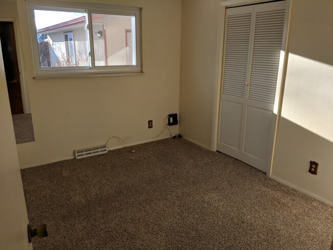
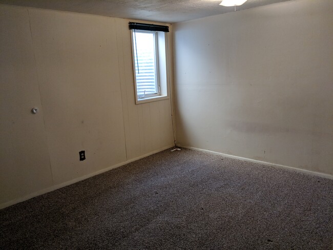
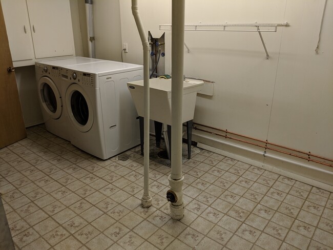
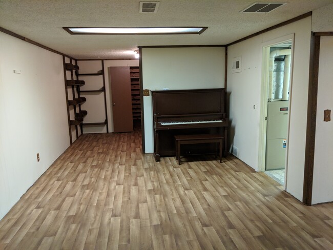
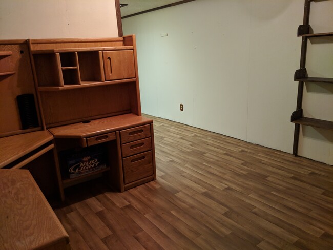
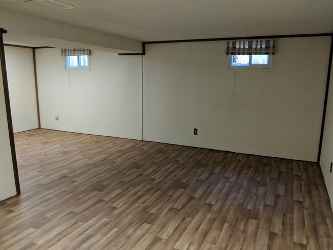
Note: Prices and availability subject to change without notice.
Applicant has the right to provide the property manager or owner with a Portable Tenant Screening Report (PTSR) that is not more than 30 days old, as defined in § 38-12-902(2.5), Colorado Revised Statutes; and 2) if Applicant provides the property manager or owner with a PTSR, the property manager or owner is prohibited from: a) charging Applicant a rental application fee; or b) charging Applicant a fee for the property manager or owner to access or use the PTSR.
Contact office for Lease Terms
We have a fun place to live with a hot tub and a wood fireplace in a 2,600 sq foot, 3 bedroom, 2 bath ranch style home. It is conveniently located in a quiet neighborhood in South East Longmont (close to Ken Pratt and South Pratt) for easy access to Boulder, Denver, and Lafayette. It is also very close to shopping, parks and the Longmont recreation center. There is a large flower garden in the front and a vegetable garden and shed in the back. The house has central AC and forced air heating. It has a nice kitchen including all major appliances with large pantry. The main level has hardwood floors and carpet in bedrooms and a finished basement with a sizable living area and laundry room. We have one large attached garage and a detached garage for 2 more cars accessible from the back alley.
28 James Circle is located in Longmont, Colorado in the 80501 zip code.
Grades 3-12
25 Students
(303) 678-9335
Grades PK-5
36 Students
(720) 494-1622
Ratings give an overview of a school's test results. The ratings are based on a comparison of test results for all schools in the state.
School boundaries are subject to change. Always double check with the school district for most current boundaries.
Submitting Request
Many properties are now offering LIVE tours via FaceTime and other streaming apps. Contact Now:


The property manager for 28 James Circle uses the Apartments.com application portal.
Applying online is fast, easy, and secure.
Safely obtain official TransUnion® credit, criminal, and consumer reports.
With one low fee, apply to not only this property, but also other participating properties.
Continue to Apartments.com