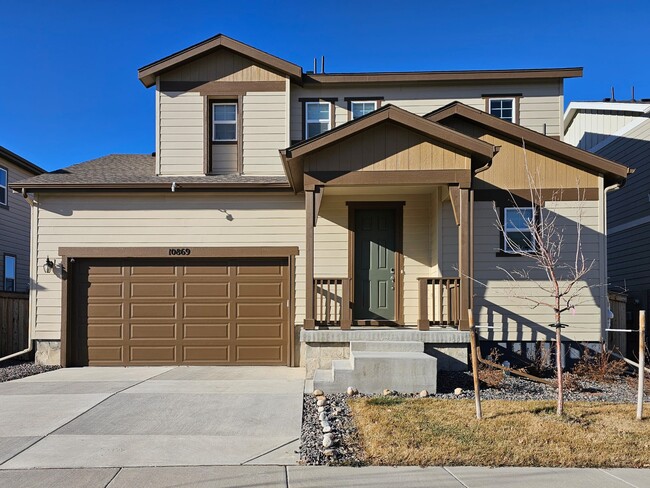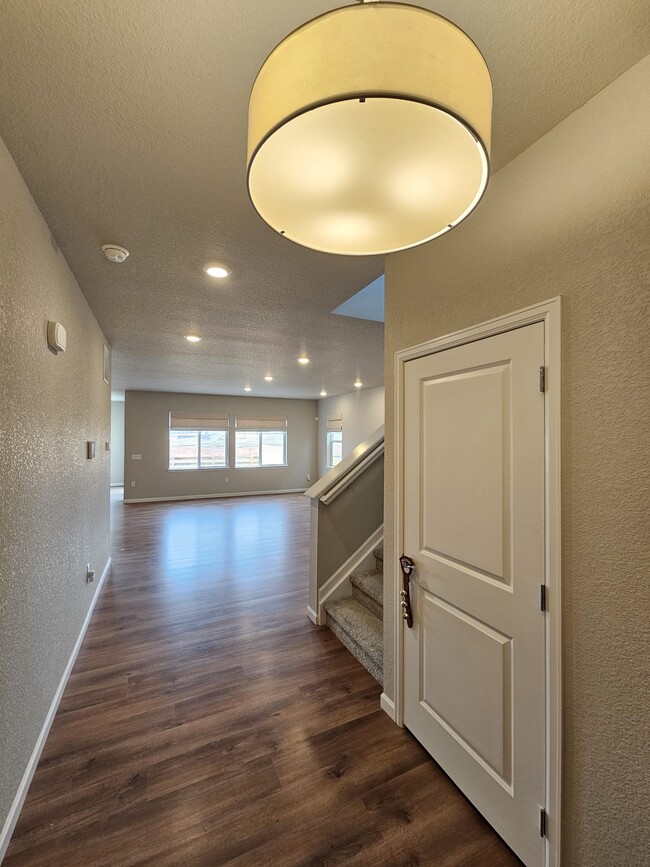Prairie Crossing Elementary School
Grades K-6
679 Students
(303) 387-8200










































Note: Prices and availability subject to change without notice.
Applicant has the right to provide the property manager or owner with a Portable Tenant Screening Report (PTSR) that is not more than 30 days old, as defined in § 38-12-902(2.5), Colorado Revised Statutes; and 2) if Applicant provides the property manager or owner with a PTSR, the property manager or owner is prohibited from: a) charging Applicant a rental application fee; or b) charging Applicant a fee for the property manager or owner to access or use the PTSR.
Contact office for Lease Terms
Welcome to this new stunning home in Parker's quiet neighborhood! This beautiful new modern designed home backs to the open space with extensive Mountain View and has close proximity to the community park with trails!! The main level of the home greets you with a spacious open floor plan, engineered hardwood floor, and an abundance of large windows allowing natural light to flood in. The fully equipped extra large kitchen boasts stainless steel appliances, spacious walk in pantry, quartz slab countertops and cabinets offering ample storage. Large kitchen island provides plenty of space for your culinary adventures. Super bright dinning room area opens out to a deck and a private, fully-fenced backyard. Large windows with custom bamboo blinds offer you beautiful mountain view from any level of the house! The main floor also features half bathroom, smart thermostat and xfinity smart home advanced security system!!. Convenient upstairs laundry makes this floor plan functional and perfect for your families day to day living. Laundry room comes with super speed top load washer and smart sensor dryer that you can remotely start, schedule and receive end of cycle alerts to your smartphone. The primary suite will not disappoint, offering a walk-in closet and a luxurious bathroom with a double-sink vanity, a walk-in shower with a seating space, a separate toilet area, and a linen closet. Two additional bedrooms come with large closets and shared jack-and-Jill bathroom with a tub. Additionally, the upstairs features linen closet in the hallway for ample clothing storage. Unfinished basement is perfect for storage and entertaining. Oversized garage easily fits two cars plus possible nook for workshop and toys! It also comes with a upright freezer for additional food storage. The community offers so much around it! There are trails, parks and two playgrounds where your little ones can bond and grow. Enjoy the suburban lifestyle while being only 5 minutes from E-470, 7 minutes from Ridgegate parkway RTD station, 10 minutes from I-25, 15 minutes from the Denver Tech Center, and Top Golf, 30 minutes from downtown Denver OR Denver International Airport. Retail and restaurants are conveniently located right around the corner. Please feel free to reach out to hear more about this home and we can schedule a showing! KITCHEN APPLIANCES INCLUDED: Refrigerator, Stove, Dishwasher, Microwave, Garbage Disposal. Upright freezer in Garage. LAUNDRY: Washer and dryer included. FLOORING: Engineered Hardwood and carpet. HEAT/COOLING: Central heat and air. PARKING: Attached 2 car garage. FENCING: Completely fenced backyard. BASEMENT: Unfinished basement. PETS: Pets considered with a security deposit of $300 per pet. $35 monthly fee will be charged per pet. FIRST MONTH'S RENT: Due at lease start date. SECURITY DEPOSIT: Security deposit is equal to one month's rent. *TENANT PAID UTILITIES: Tenants will pay for all utilities (water, gas, and electricity). The owner will pay HOA, which includes a fee for trash removal. In the event of any breach of the rules, the Tenant shall be required to pay the fee associated with the HOA rule violation. *Lease: Preferred 12 months, but tenant can also go for 6 months lease if they want. *Tenant needs to upkeep the house and lawn up to HOA standards: (mowing grass, weeding, furnace filters, snow removal, trash removal, etc) *No smoking. Smoking allowed only outside. *Renter's insurance is required. *First Month's Rent and Security Deposit due at lease signing. The security deposit must not be regarded as the final month's rent, and the owner will return the security deposit following a thorough inspection of the property. *Pet Details: Pets are accepted with breed and age restrictions. NOTE: Credit score should be good (660+). Section 8 Housing applicants can apply to get this beautiful house.
10869 Wooden Pole Dr is located in Parker, Colorado in the 80134 zip code.
Grades PK-8
382 Students
(303) 841-5988
Grades 9-12
181 Students
(303) 841-5551
Ratings give an overview of a school's test results. The ratings are based on a comparison of test results for all schools in the state.
School boundaries are subject to change. Always double check with the school district for most current boundaries.
Submitting Request
Many properties are now offering LIVE tours via FaceTime and other streaming apps. Contact Now:


The property manager for 10869 Wooden Pole Dr uses the Apartments.com application portal.
Applying online is fast, easy, and secure.
Safely obtain official TransUnion® credit, criminal, and consumer reports.
With one low fee, apply to not only this property, but also other participating properties.
Continue to Apartments.com