Pine Lane Elementary
Grades PK-6
791 Students
(303) 387-8275
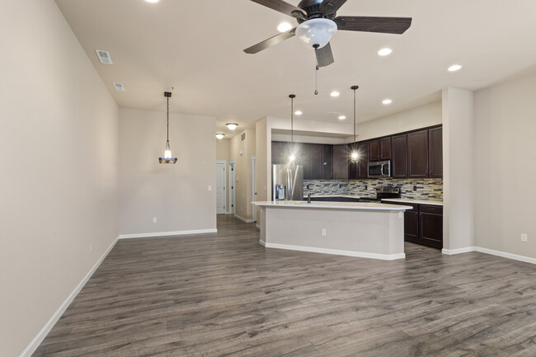
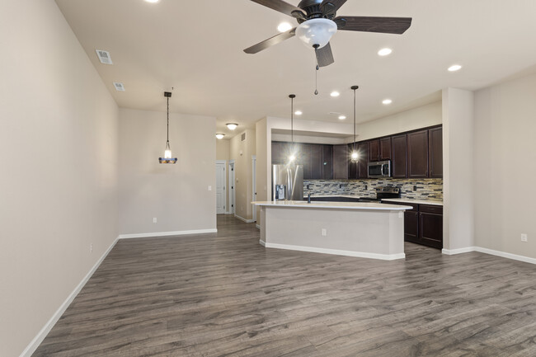


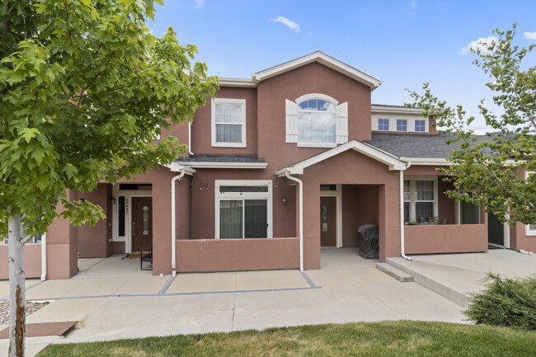

























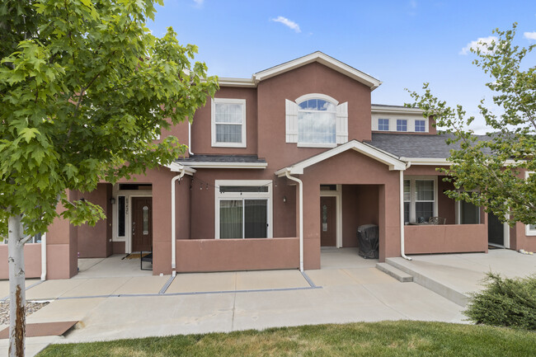
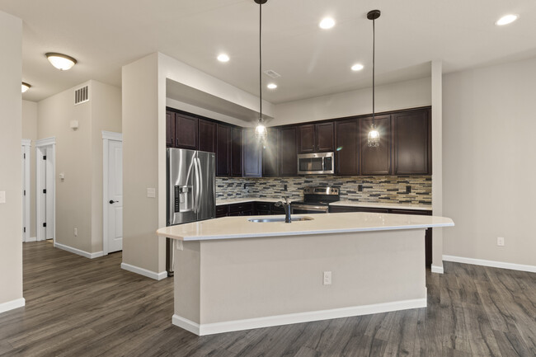




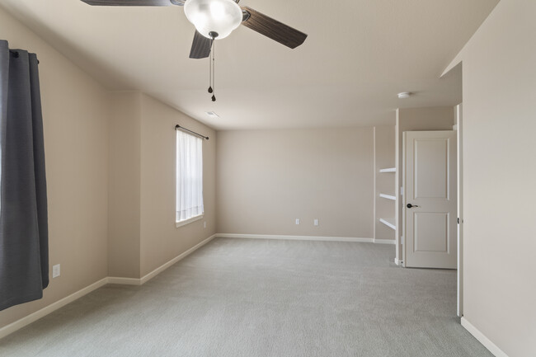
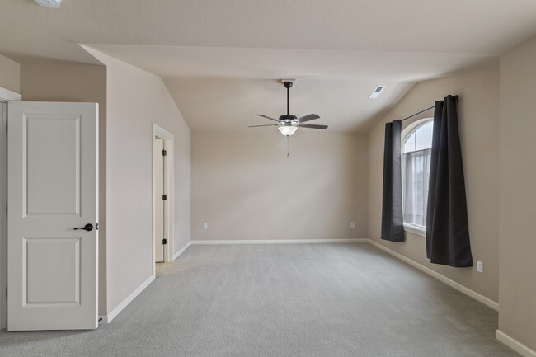
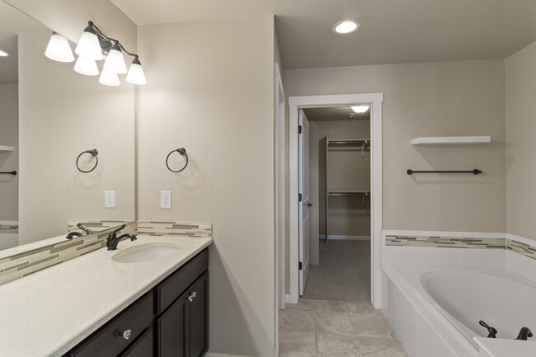

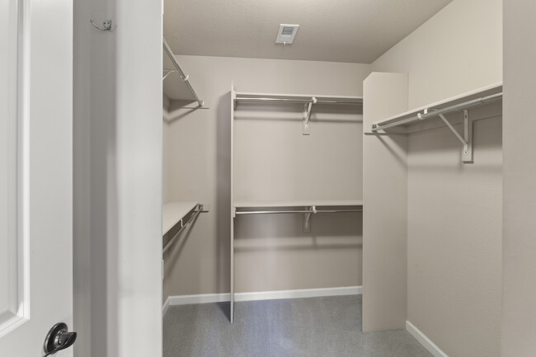
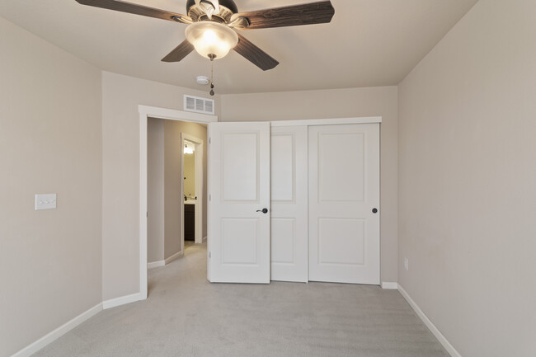

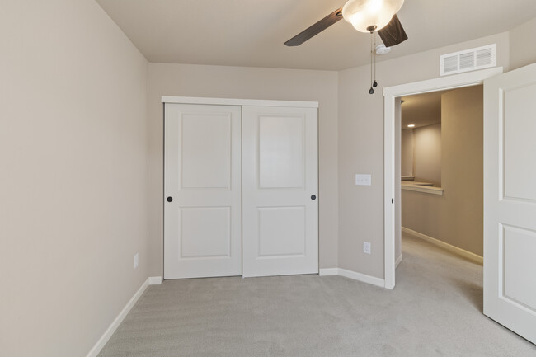

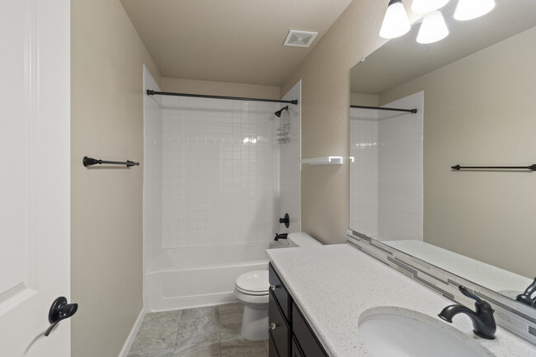
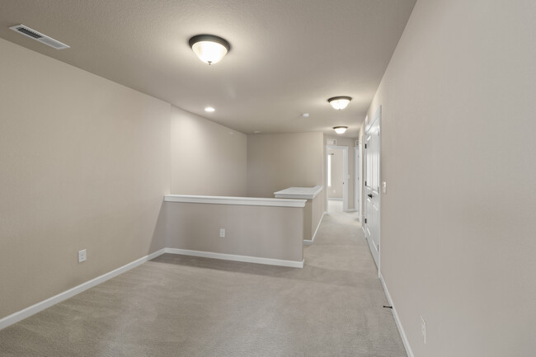
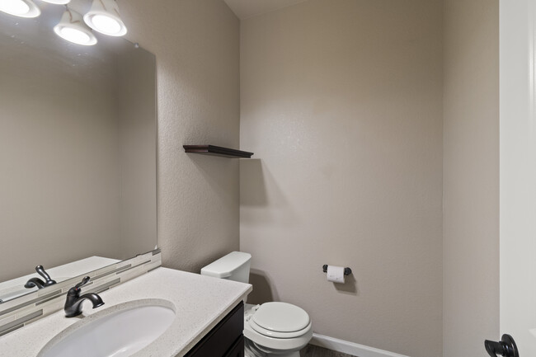
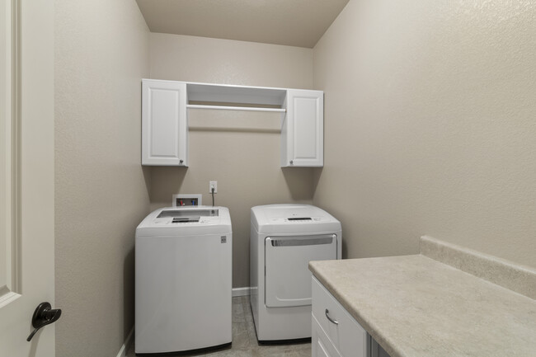
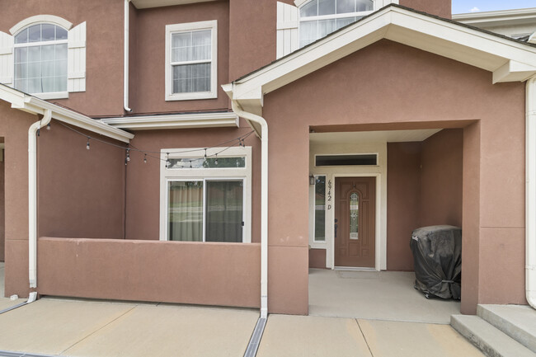
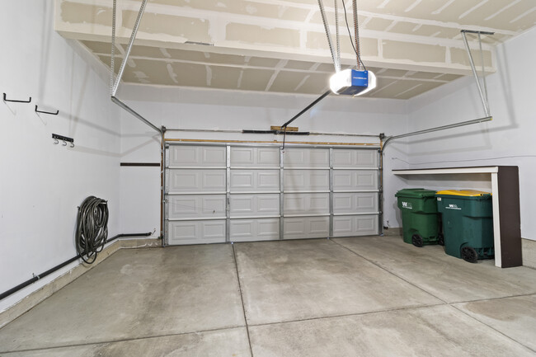

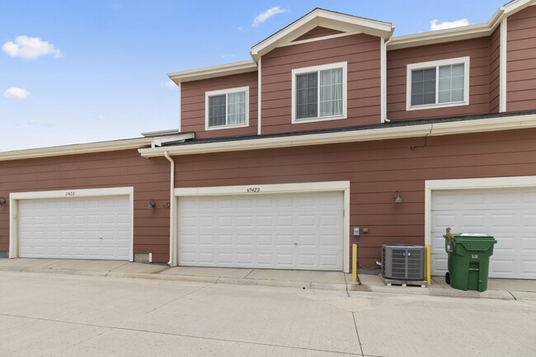



Note: Prices and availability subject to change without notice.
Applicant has the right to provide the property manager or owner with a Portable Tenant Screening Report (PTSR) that is not more than 30 days old, as defined in § 38-12-902(2.5), Colorado Revised Statutes; and 2) if Applicant provides the property manager or owner with a PTSR, the property manager or owner is prohibited from: a) charging Applicant a rental application fee; or b) charging Applicant a fee for the property manager or owner to access or use the PTSR.
Contact office for Lease Terms
Welcome home, to this beautiful 3 bedroom, 3 bathroom townhome with a loft, located in the town of Parker! The main level is open and bright, with rich vinyl plank flooring throughout the main level. A gourmet kitchen with wood cabinets and stainless steel appliances faces out to a delightful eating area and a magnificent great room, with tall ceilings, that opens to an inviting patio, perfect for entertaining. Walk upstairs to your spacious primary suite with retreat and complete with vaulted ceilings, 5-piece primary bath with quartz counters, double vanity, garden tub & separate shower, and walk-in closet. Along with two additional bedrooms and another full bathroom with quartz counters, the second floor contains a comfortable loft, perfect for a workspace or sitting area. An attached two-car garage is located in the back of the unit, broadening its appeal. Stay cool on hot summer days with central air conditioning. Main level laundry plus a separate powder room or guest bath. This unit offers low maintenance living and is in close proximity to Downtown Parker and Parker Adventist Hospital, with easy access to E470 and I-25, Park and Ride, and the RTD light rail. Only $2,650 per month plus $2,650 deposit and 1 year lease. To learn more or schedule a showing please call.
6942 Crestop Plz is located in Parker, Colorado in the 80138 zip code.
Grades PK-8
382 Students
(303) 841-5988
Grades PK-8
429 Students
(720) 842-5400
Grades 9-12
683 Students
(303) 841-5551
Ratings give an overview of a school's test results. The ratings are based on a comparison of test results for all schools in the state.
School boundaries are subject to change. Always double check with the school district for most current boundaries.
Submitting Request
Many properties are now offering LIVE tours via FaceTime and other streaming apps. Contact Now: