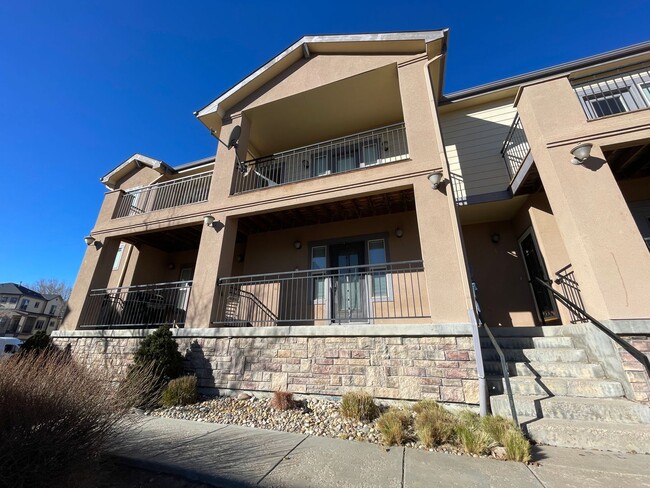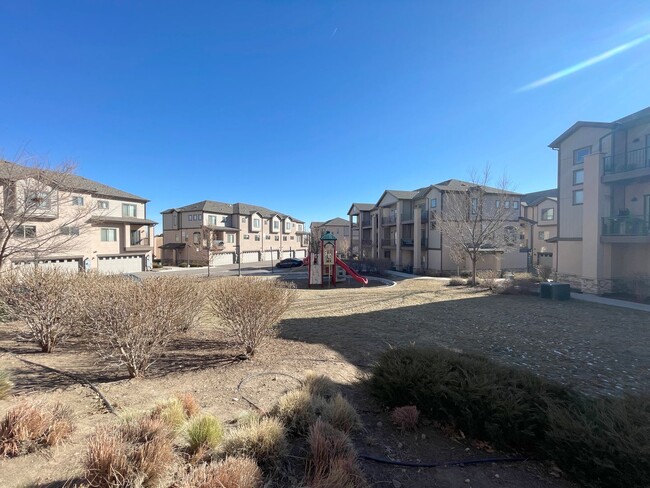Riverdale Elementary School
Grades PK-5
408 Students
(720) 972-5580





































Note: Prices and availability subject to change without notice.
Applicant has the right to provide the property manager or owner with a Portable Tenant Screening Report (PTSR) that is not more than 30 days old, as defined in § 38-12-902(2.5), Colorado Revised Statutes; and 2) if Applicant provides the property manager or owner with a PTSR, the property manager or owner is prohibited from: a) charging Applicant a rental application fee; or b) charging Applicant a fee for the property manager or owner to access or use the PTSR.
Contact office for Lease Terms
Introducing this exquisite and spacious townhome that seamlessly blends modern elegance with comfort. As you step onto the main floor, you are greeted by the allure of engineered flooring that ensures easy maintenance. The expansive living area opens up to a charming patio, providing a perfect spot to unwind while enjoying scenic views of the nearby park. A focal point of the main floor is the inviting fireplace, creating a warm and cozy ambiance. The kitchen is a culinary enthusiast's dream, featuring stainless steel appliances, a brand-new refrigerator, and granite countertops. The convenience of a walk-in pantry and a stylish island enhances both functionality and aesthetic appeal. Venturing upstairs, discover the master bedroom, a tranquil retreat complete with a full bathroom for added convenience. The master bedroom also boasts a unique feature – a door opening to a second patio, offering a private outdoor space to relish the fresh air. Adjacent to the master bedroom is another well-appointed bedroom, providing flexibility for guests or family members. The inclusion of a washer and dryer on this level adds practicality to daily living. The lower level of this townhome provides additional perks, including easy access to storage and a coat closet. The two-car attached garage ensures that parking is a breeze, offering both security and convenience. Location plays a pivotal role in the appeal of this townhome, situated in close proximity to a variety of amenities. Enjoy easy access to an array of restaurants, convenient shopping at Lowe's and nearby stores, and seamless connectivity to highways for stress-free commuting. Deposit equal to 1 month's rent due at signing. May request additional deposit depending on credit and income. Tenants to pay the following utilities: Xcel (Gas/Electric), Recycling. Tenant responsible for lawn care and snow removal. Lease 12+ month and end date from May to July preferred. Rental insurance required. Dogs welcome. $300 refundable pet fee/pet and $25/mo pet fee per pet. All dogs must be 1yrs or older and house-trained. Restricted dog breeds are accepted with additional coverage on rental insurance policy. Tenant will be responsible for an administrative fee of $12.00 per month which helps cover the cost for our monthly administrative, processing and software expenses. All tenants 18 years & older are responsible for $10.00 per person, per month for CreditCare services (a service that can help tenants increase their credit score by reporting on-time rental payments & protection against identity theft). Measurements may not be exact and is for the purpose of marketing ONLY. If exact square footage is a concern, the property should be independently measured. A PROSPECTIVE TENANT HAS THE RIGHT TO PROVIDE TO THE LANDLORD A PORTABLE TENANT SCREENING REPORT, AS DEFINED IN SECTION 38-12-902 (2.5), COLORADO REVISED STATUTES AND IF THE PROSPECTIVE TENANT PROVIDES THE LANDLORD WITH A PORTABLE TENANT SCREENING REPORT, THE LANDLORD IS PROHIBITED FROM CHARGING THE PROSPECTIVE TENANT A RENTAL APPLICATION FEE OR CHARGING THE PROSPECTIVE TENANT A FEE FOR THE LANDLORD TO ACCESS OR USE THE PORTABLE TENANT SCREENING REPORT.
Spacious 2 bedroom townhome with attached ... is located in Thornton, Colorado in the 80233 zip code.
Protect yourself from fraud. Do not send money to anyone you don't know.
Grades PK-12
100 Students
(303) 452-7514
Grades PK-8
66 Students
(303) 451-6908
Ratings give an overview of a school's test results. The ratings are based on a comparison of test results for all schools in the state.
School boundaries are subject to change. Always double check with the school district for most current boundaries.
Submitting Request
Many properties are now offering LIVE tours via FaceTime and other streaming apps. Contact Now: