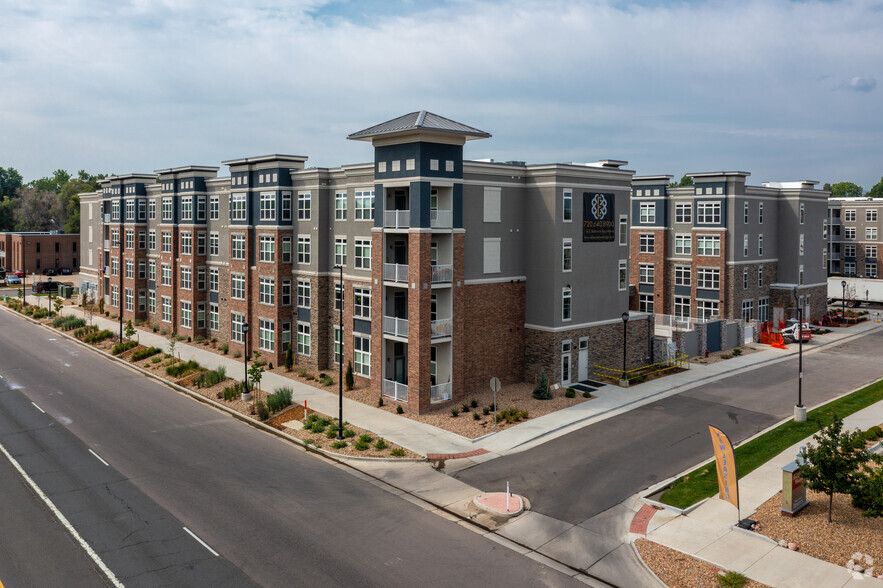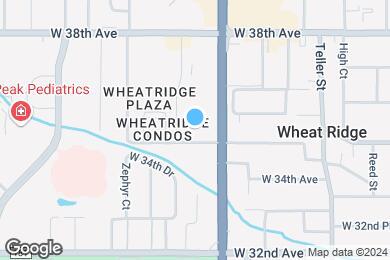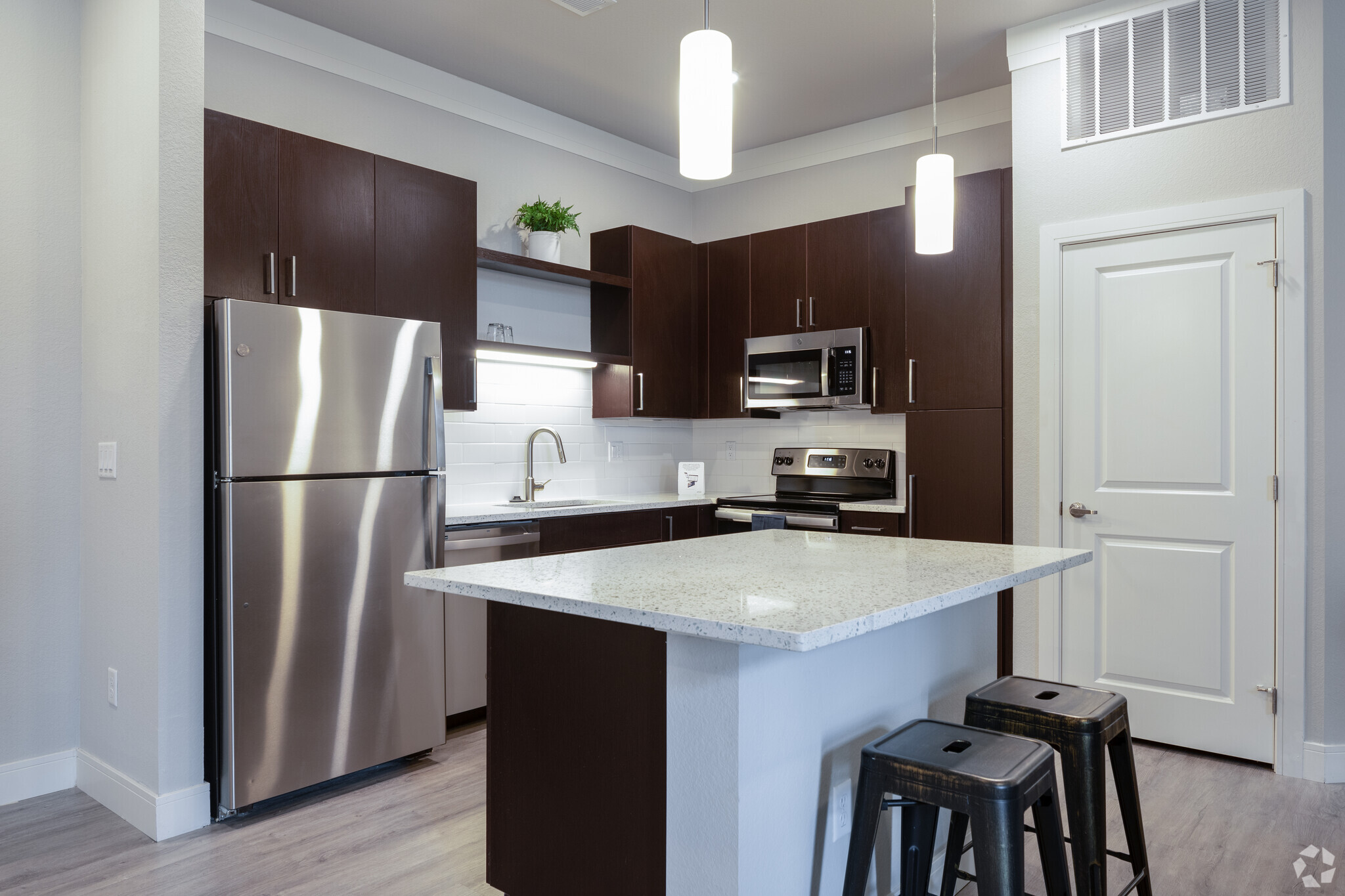Stevens Elementary School
Grades PK-5
322 Students
(303) 982-2198



Move in by 5/15 for $750 off!*
Note: Based on community-supplied data and independent market research. Subject to change without notice.
Applicant has the right to provide the property manager or owner with a Portable Tenant Screening Report (PTSR) that is not more than 30 days old, as defined in § 38-12-902(2.5), Colorado Revised Statutes; and 2) if Applicant provides the property manager or owner with a PTSR, the property manager or owner is prohibited from: a) charging Applicant a rental application fee; or b) charging Applicant a fee for the property manager or owner to access or use the PTSR.
4, 5, 8, 11, 12
Note: Based on community-supplied data and independent market research. Subject to change without notice.
Looking for an apartment that aligns with your unique style? Our brand-new community was influenced by the way people live: what they do, what they need, and what they want. Your new apartment home in Wheat Ridge, CO, offers an indulgent mix of amenities that make staying home exciting while bringing you within walking distance from shops, restaurants, and nature.The Edison at Wheat Ridge Apartments is active, vibrant, and fresh. Our one and two-bedroom homes for rent are set to impress you with chic details such as wood-plank floorings, quartz countertops, and dark-toned cabinetry. The community spaces, which include an outdoor social courtyard, pet spa Cyber Cafe, and elite fitness center with virtual training and TRX bands, provide attractive ways to live and play. You will be only 15 minutes away from your Friday dinner reservation in Downtown Denver and 8 minutes away from strolling Arvada's famous farmer's market on Saturday morning.
The Edison at Wheat Ridge is located in Wheat Ridge, Colorado in the 80033 zip code. This apartment community was built in 2021 and has 4 stories with 231 units.
Sunday
Closed
Monday
9AM
6PM
Tuesday
9AM
6PM
Wednesday
9AM
6PM
Thursday
9AM
6PM
Friday
9AM
6PM
Street parking available
$75
Rooftop parking $50
Max 2 animals per apartment. Our Pet Policy lists Breed Restrictions.
Dogs (over 30 lbs) One-time Fee for 2nd dog is $150.00
Max 2 animals per apartment. Our Pet Policy lists Restrictions.
Cats are welcome in any of our apartment homes. One-time Fee for 2nd cat is $150.00
Grades PK-8
191 Students
(303) 424-0402
Grades PK-12
185 Students
(303) 232-2313
Ratings give an overview of a school's test results. The ratings are based on a comparison of test results for all schools in the state.
School boundaries are subject to change. Always double check with the school district for most current boundaries.
Submitting Request
Many properties are now offering LIVE tours via FaceTime and other streaming apps. Contact Now: