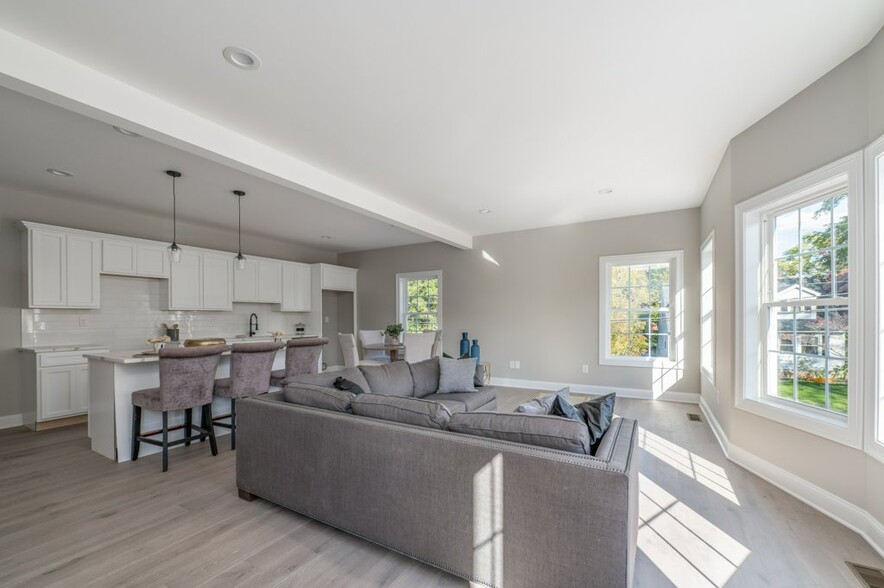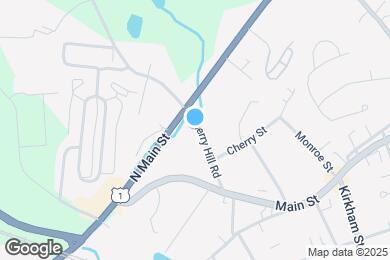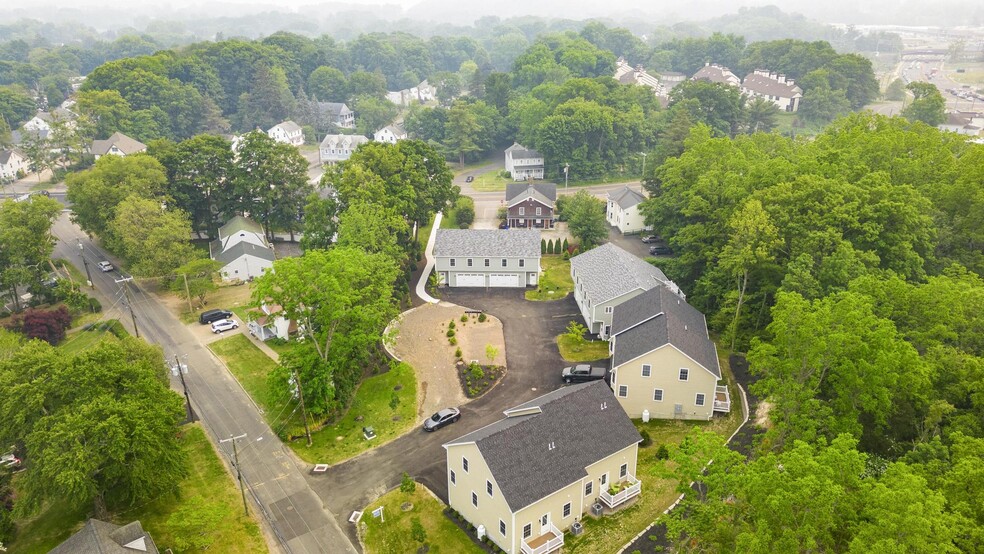Francis Walsh Intermediate School
Grades 5-8
767 Students
(203) 488-8317



Note: Based on community-supplied data and independent market research. Subject to change without notice.
Income restrictions apply to some or all residents. Contact the community for more information.
Based on the size of your household, your Maximum Annual Income must be equal to or less than the amount listed in this chart.
12
Note: Based on community-supplied data and independent market research. Subject to change without notice.
Welcome home to your brand-new Townhouse rental. Featuring 3 Bedrooms-- 2 with on-suite bathrooms on the second floor, 1 bathroom upstairs is with a tile surround stand up shower and the other bathroom with a tile surround tub shower. The bedroom on the first floor can also be used as an at home office or flex space. On the main level there is a full bathroom with a stand-up tile surround shower. 2 Car Garage with a Full Flex storage space in back of garage. Walking into the home you are greeted with a large and open kitchen, living and dining room. Appliances are high-end stainless-steel, quartz counter tops, white kitchen cabinets, and hardwood floors throughout entire home. All bathrooms also have white cabinets, quartz counters, and white subway tile surrounds and tile flooring. TV ran in each bedroom and living room. All hardware and lighting fixtures are sleek black. A laundry room is on the main level of home with a washer and dryer. And lastly, a deck is feature off the back of the home to your backyard. Private and paved driveways with a lovely landscaped property. This is Gas/Propane heat, Eversource Electric, City Water, City Sewer and Central Air.
Cherry Hill Estates is located in Branford, Connecticut in the 06405 zip code. This apartment community was built in 2022 and has 2 stories with 8 units.
Wednesday
12AM
12AM
Thursday
12AM
12AM
Friday
12AM
12AM
Saturday
12AM
12AM
Sunday
12AM
12AM
Monday
12AM
12AM
Grades K-12
77 Students
(203) 562-9922
Grades 5-11
914-279-0787
Grades PK-8
99 Students
(203) 488-8386
Ratings give an overview of a school's test results. The ratings are based on a comparison of test results for all schools in the state.
School boundaries are subject to change. Always double check with the school district for most current boundaries.
Submitting Request
Many properties are now offering LIVE tours via FaceTime and other streaming apps. Contact Now: