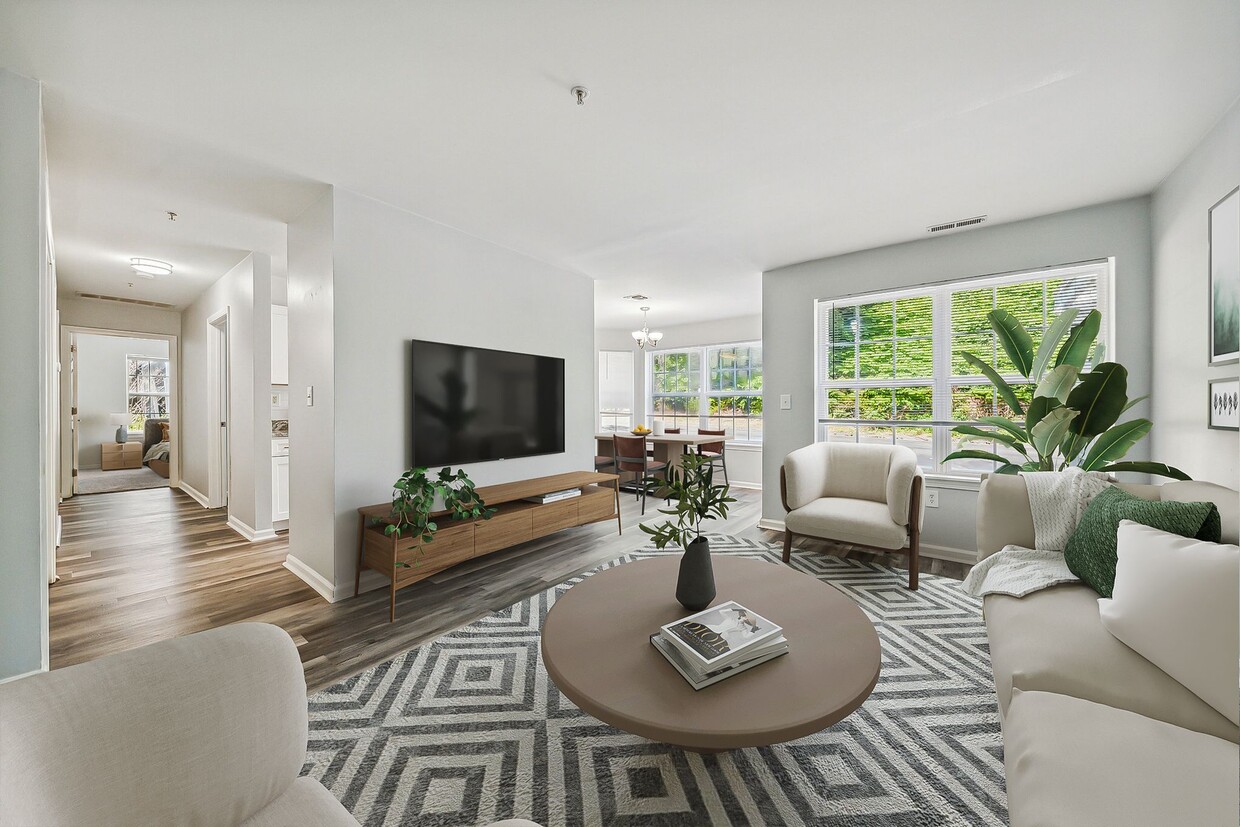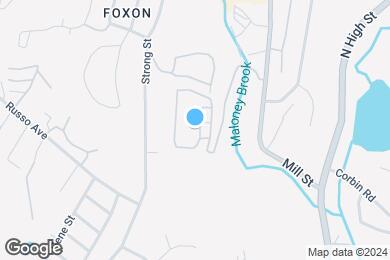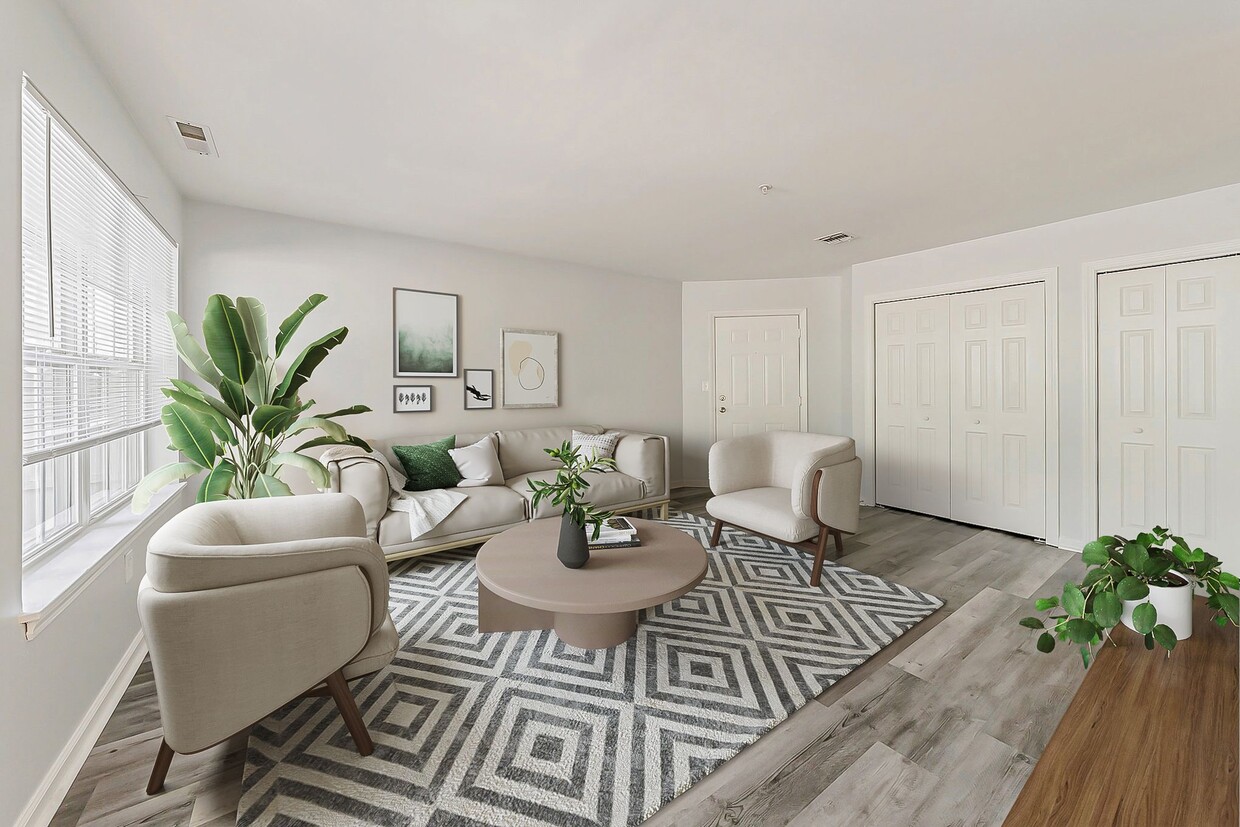1 / 26
26 Images
3D Tours
Monthly Rent $2,200 - $5,147
Beds 1 - 3
Baths 1 - 2
A1
$2,200 – $4,315
1 bed , 1 bath , 727 Sq Ft
B3
$2,505 – $4,997
2 beds , 2 baths , 1,030 Sq Ft
15103
1510...
$2,505
1,030
B2
$2,505 – $4,544
2 beds , 1.5 baths , 972 Sq Ft
B1
$2,305 – $4,251
2 beds , 1.5 baths , 972 Sq Ft
C1
$2,735 – $5,147
3 beds , 2 baths , 1,339 Sq Ft
A2
Call for Rent
1 bed , 1.5 baths , 873 Sq Ft , Not Available
A3
Call for Rent
1 bed , 1.5 baths , 1,009 Sq Ft , Not Available
A4
Call for Rent
1 bed , 1.5 baths , 1,009 Sq Ft , Not Available
B4
Call for Rent
2 beds , 2 baths , 1,030 Sq Ft , Not Available
B5
Call for Rent
2 beds , 2 baths , 1,282 Sq Ft , Not Available
Show Unavailable Floor Plans (5)
Hide Unavailable Floor Plans
A1
$2,200 – $4,315
1 bed , 1 bath , 727 Sq Ft
A2
Call for Rent
1 bed , 1.5 baths , 873 Sq Ft , Not Available
A3
Call for Rent
1 bed , 1.5 baths , 1,009 Sq Ft , Not Available
A4
Call for Rent
1 bed , 1.5 baths , 1,009 Sq Ft , Not Available
Show Unavailable Floor Plans (3)
Hide Unavailable Floor Plans
B3
$2,505 – $4,997
2 beds , 2 baths , 1,030 Sq Ft
15103
1510...
$2,505
1,030
B2
$2,505 – $4,544
2 beds , 1.5 baths , 972 Sq Ft
B1
$2,305 – $4,251
2 beds , 1.5 baths , 972 Sq Ft
B4
Call for Rent
2 beds , 2 baths , 1,030 Sq Ft , Not Available
B5
Call for Rent
2 beds , 2 baths , 1,282 Sq Ft , Not Available
Show Unavailable Floor Plans (2)
Hide Unavailable Floor Plans
C1
$2,735 – $5,147
3 beds , 2 baths , 1,339 Sq Ft
Note: Based on community-supplied data and independent market research. Subject to change without notice.
Lease Terms
1 month, 2 months, 3 months, 4 months, 5 months, 6 months, 7 months, 8 months, 9 months, 10 months, 11 months, 12 months, 13 months, 14 months, 15 months
Expenses
Recurring
$25
Assigned Covered Parking:
$60
Unassigned Other Parking:
$50
Cat Rent:
$50
Dog Rent:
One-Time
$50
Application Fee:
$400
Cat Fee:
$0
Cat Deposit:
$400
Dog Fee:
$0
Dog Deposit:
Summit at Mill Ridge Rent Calculator
Print Email
Print Email
Pets
No Dogs
1 Dog
2 Dogs
3 Dogs
4 Dogs
5 Dogs
No Cats
1 Cat
2 Cats
3 Cats
4 Cats
5 Cats
No Birds
1 Bird
2 Birds
3 Birds
4 Birds
5 Birds
No Fish
1 Fish
2 Fish
3 Fish
4 Fish
5 Fish
No Reptiles
1 Reptile
2 Reptiles
3 Reptiles
4 Reptiles
5 Reptiles
No Other
1 Other
2 Other
3 Other
4 Other
5 Other
Expenses
1 Applicant
2 Applicants
3 Applicants
4 Applicants
5 Applicants
6 Applicants
No Vehicles
1 Vehicle
2 Vehicles
3 Vehicles
4 Vehicles
5 Vehicles
Vehicle Parking
Assigned Surface Lot
Assigned Covered
Unassigned Street
Unassigned Garage
Unassigned Other
Assigned Surface Lot
Assigned Covered
Unassigned Street
Unassigned Garage
Unassigned Other
Assigned Surface Lot
Assigned Covered
Unassigned Street
Unassigned Garage
Unassigned Other
Assigned Surface Lot
Assigned Covered
Unassigned Street
Unassigned Garage
Unassigned Other
Assigned Surface Lot
Assigned Covered
Unassigned Street
Unassigned Garage
Unassigned Other
Only Age 18+
Note: Based on community-supplied data and independent market research. Subject to change without notice.
Monthly Expenses
* - Based on 12 month lease
About Summit at Mill Ridge
Find your ideal blend of solitude and convenience in our recently upgraded East Haven one, two, and three bedroom apartments near High Ridge. Hidden at the end of a private drive, the spacious, upscale Summit at Mill Ridge homes offer plenty of amazing amenities and features, with easy access to the area's top employers.
Schedule a tour today, and find your beautiful new home in East Haven, Connecticut.
Summit at Mill Ridge is located in
East Haven , Connecticut
in the 06512 zip code.
This apartment community was built in 1989 and has 3 stories with 165 units.
Special Features
Basketball Court
Close to Routes 80 and 100
Contemporary Light Fixtures
Designer cabinets and countertops
Garage Parking
Kings Corner Dog Park
New FULLY-EQUIPPED ENTERTAINING KITCHEN
New RESIDENT MEDIA LOUNGE AND GAME ROOM
Newly Renovated Apartment Homes (In Select Apartment Homes)
State Of The Art Clubhouse
Washer/dryer
Dishwasher
Energy-efficient Laundry Appliances
Full-Sized, Energy-Efficient Laundry Appliances
Individual Climate Control
Microwave
Pre-Wired for High-Speed Internet and Cable TV
Wood burning fireplaces*
Wood or High-End Tile Flooring Throughout Living Spaces
Air Conditioner
Barbeque and Picnic Area
Elegant Surfaces In Bathrooms
New CLUBROOM WITH COFFEE/JUICE BAR
Package Lockers
Patio/Balcony (In Select Apartment Homes)
Patio/balcony*
Stainless Steel ENERGY STAR® appliances
Close to Shopping, Beaches, Restaurants and Entertainment
Open-Lot Parking
Upgraded newly renovated apartments!
24 Hour Emergency Maintenance
Barbeque Areas
Carport Parking
Separate Dining Spaces For Entertaining
Walk-In Closets (In Select Apartment Homes)
Ample Storage Space
Close to shopping, beaches, restaurants
Convenient locations to I-91 and I-95
In-unit Climate Control
Open Lot Parking
Package Locker
Sports Court
Stainless Steel Appliances
State-of-the-art Fitness Center
Swimming Pool With Sun Deck
Cable Ready
Convenient Location Close to Routes 80 and 100, and Interstates 91 and 95
Durable Surfaces In Kitchens
Game Room
Planned resident social events
Wood Or High-end Tile Flooring
Covered Parking
Designer kitchens
Elegant and Durable Surfaces in Kitchens and Bathrooms
Flexible lease terms
Hilltop wooded private setting
Stainless Steel Appliances (In Select Apartment Homes)
Walk-in closets*
Floorplan Amenities
High Speed Internet Access
Washer/Dryer
Washer/Dryer Hookup
Air Conditioning
Heating
Cable Ready
Storage Space
Tub/Shower
Fireplace
Dishwasher
Stainless Steel Appliances
Eat-in Kitchen
Kitchen
Microwave
Oven
Range
Refrigerator
Hardwood Floors
Carpet
Tile Floors
Vinyl Flooring
Dining Room
Recreation Room
Den
Bay Window
Views
Walk-In Closets
Linen Closet
Window Coverings
Balcony
Patio
Porch
Deck
Parking
Surface Lot
Assigned Parking
Covered
The only location in East Haven with optional carports and garages
Assigned Parking
$25
Street
Garage
Included in select units only.
Other
Carport Parking
$60
Security
Package Service
Property Manager on Site
Pet Policy
Dogs Allowed
Breed restrictions apply. Pet interview required.
Breed restrictions apply
$50 Monthly Pet Rent
$400 Fee
65 lb Weight Limit
2 Pet Limit
Cats Allowed
$50 Monthly Pet Rent
$400 Fee
2 Pet Limit
Airport
Tweed/New Haven
Drive:
12 min
4.7 mi
Commuter Rail
New Haven-State Street Station
Drive:
11 min
5.0 mi
New Haven
Drive:
12 min
5.7 mi
New Haven-Union Station
Drive:
12 min
5.7 mi
Branford
Drive:
14 min
6.7 mi
West Haven
Drive:
18 min
8.8 mi
Universities
Drive:
11 min
5.0 mi
Drive:
13 min
5.5 mi
Drive:
15 min
7.4 mi
Drive:
16 min
7.6 mi
Parks & Recreation
Shore Line Trolley Museum
Drive:
9 min
4.1 mi
East Rock Park and Trowbridge Environmental Center
Drive:
10 min
4.3 mi
Connecticut Children's Museum
Drive:
10 min
4.8 mi
Marsh Botanic Garden
Drive:
11 min
4.9 mi
Peabody Museum of Natural History
Drive:
10 min
4.9 mi
Shopping Centers & Malls
Walk:
11 min
0.6 mi
Walk:
15 min
0.8 mi
Walk:
17 min
0.9 mi
Schools
Attendance Zone
Nearby
Property Identified
Deer Run School
Grades PK-2
237 Students
(203) 468-3324
Dominick H. Ferrara School
Grades 3-5
164 Students
(203) 468-3318
Joseph Melillo Middle School
Grades 6-8
516 Students
(203) 468-3227
East Haven High School
Grades 9-12
849 Students
(203) 468-3254
St Francis & St Rose Of Lima School
Grades PK-8
212 Students
(203) 777-5352
All Nations Christian Academy
Grades K-4
(203) 467-6083
West Woods Christian Academy
Grades K-12
77 Students
(203) 562-9922
School data provided by GreatSchools
East Haven, CT
Schools
Restaurants
Groceries
Coffee
Banks
Shops
Fitness
Walk Score® measures the walkability of any address. Transit Score® measures access to public transit. Bike Score® measures the bikeability of any address.
Learn How It Works Detailed Scores
Other Available Apartments



