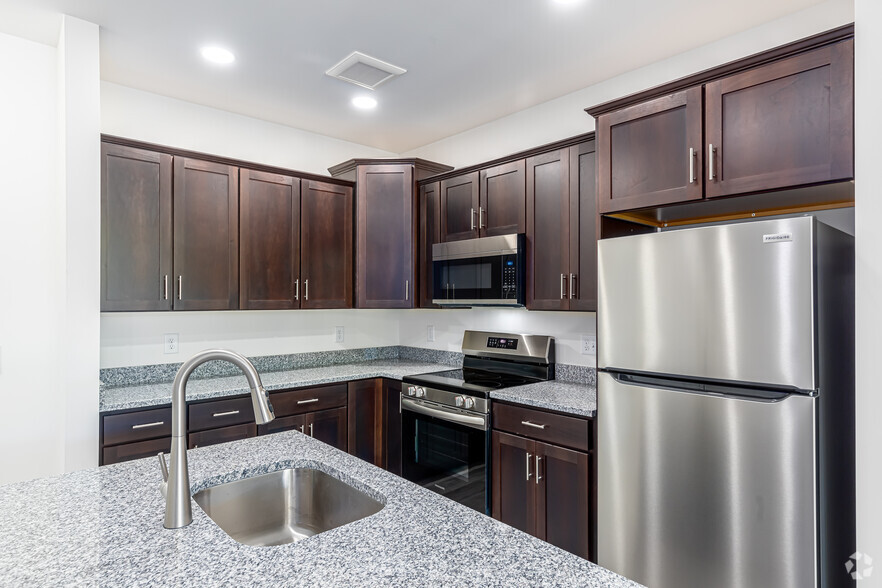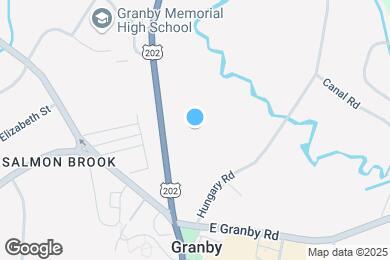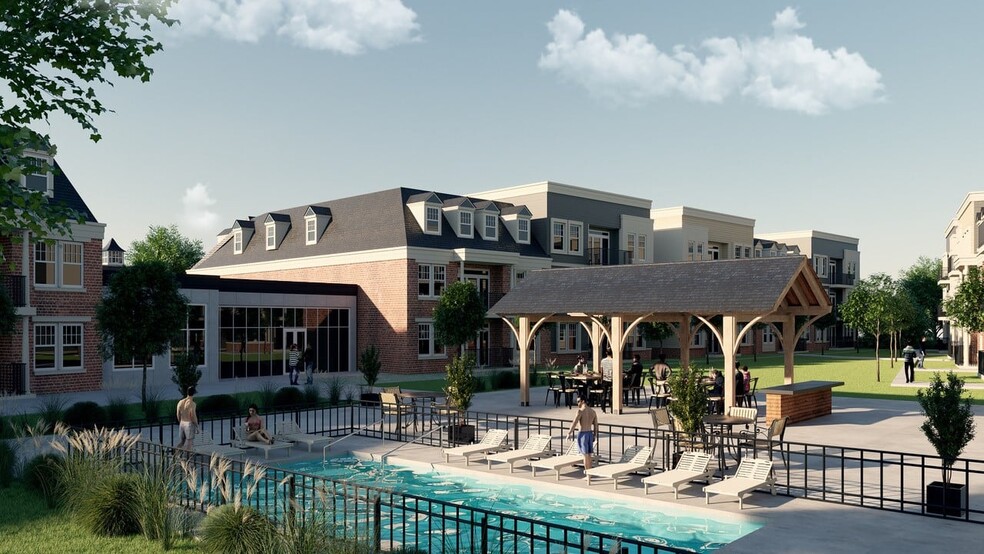1 / 39
39 Images
3D Tours
Rent Specials
Sign your lease within 48 hours of inquiry and get 2 months of Rent for FREE and a reduced deposit to $500! ; Sign your lease within 48 hours of inquiry and get 2 months of Rent for FREE and a reduced deposit to $500!
Monthly Rent $1,900 - $3,400
Beds 1 - 3
Baths 1 - 2
1 Bedroom 1 Bathroom A4
$1,900 – $2,250
1 bed , 1 bath , 819 Sq Ft
06-6207
06-6...
$1,900
819
1 Bedroom 1 Bathroom w/Den Bb
$2,300 – $2,650
1 bed , 1 bath , 941 Sq Ft
2A-0201
2A-0...
$2,300
941
2A-0207
2A-0...
$2,300
941
1 Bedroom 1 Bathroom A4
$1,900 – $2,250
1 bed , 1 bath , 819 Sq Ft
06-6207
06-6...
$1,900
819
2 Bedroom 2 Bathroom C
$2,550 – $2,900
2 beds , 2 baths , 1,160 Sq Ft
03-3302
03-3...
$2,550
1,160
01-1304
01-1...
$2,550
1,160
05-5103
05-5...
$2,550
1,160
05-5105
05-5...
$2,550
1,160
05-5110
05-5...
$2,550
1,160
Show More Results (2)
2 Bedroom 2 Bathroom C ADA
$2,550 – $2,900
2 beds , 2 baths , 1,160 Sq Ft
03-3102
03-3...
$2,550
1,160
2 Bedroom 2 Bathroom D3-b ADA
$2,625 – $2,975
2 beds , 2 baths , 1,218 Sq Ft
01-1102
01-1...
$2,625
1,218
2 Bedroom 2 Bathroom D3-b
$2,625 – $2,975
2 beds , 2 baths , 1,218 Sq Ft
05-5301
05-5...
$2,625
1,218
05-5302
05-5...
$2,625
1,218
06-6301
06-6...
$2,625
1,218
07-7301
07-7...
$2,625
1,218
01-1204
01-1...
$2,625
1,218
Show More Results (2)
2 Bedroom 2 Bathroom D
$2,700 – $3,050
2 beds , 2 baths , 1,306 Sq Ft
05-5102
05-5...
$2,700
1,306
07-7102
07-7...
$2,700
1,306
06-6101
06-6...
$2,700
1,306
06-6102
06-6...
$2,700
1,306
06-6201
06-6...
$2,700
1,306
Show More Results (2)
2 Bedroom 2 Bathroom D ADA
$2,700 – $3,050
2 beds , 2 baths , 1,306 Sq Ft
07-7101
07-7...
$2,700
1,306
3 Bedroom 2 Bathroom Ea
$2,850 – $3,200
3 beds , 2 baths , 1,501 Sq Ft
06-6306
06-6...
$2,850
1,501
3 Bedroom 2 Bathroom E ADA
$2,900 – $3,250
3 beds , 2 baths , 1,595 Sq Ft
2A-0103
2A-0...
$2,900
1,595
3 Bedroom 2 Bathroom F
$2,900 – $3,250
3 beds , 2 baths , 1,607 Sq Ft
05-5113
05-5...
$2,900
1,607
05-5114
05-5...
$2,900
1,607
05-5213
05-5...
$2,900
1,607
07-7109
07-7...
$2,900
1,607
06-6113
06-6...
$2,900
1,607
Show More Results (2)
3 Bedroom 2 Bathroom F-3b
$3,050 – $3,400
3 beds , 2 baths , 1,663 Sq Ft
05-5313
05-5...
$3,050
1,663
06-6313
06-6...
$3,050
1,663
07-7311
07-7...
$3,050
1,663
3 Bedroom 2 Bathroom E
$2,900 – $3,250
3 beds , 2 baths , 1,595 Sq Ft
2C-0111
2C-0...
$2,900
1,595
03-3203
03-3...
$2,900
1,595
1 Bedroom 1 Bathroom A3-3
Call for Rent
1 bed , 1 bath , 879 Sq Ft , Not Available
1 Bedroom 1 Bathroom A
Call for Rent
1 bed , 1 bath , 755 Sq Ft , Not Available
1 Bedroom 1 Bathroom w/Den B1-3
Call for Rent
1 bed , 1 bath , 1,008 Sq Ft , Not Available
1 Bedroom 1 Bathroom A4-ADA
Call for Rent
1 bed , 1 bath , 819 Sq Ft , Not Available
1 Bedroom 1 Bathroom w/Den B2-b
Call for Rent
1 bed , 1 bath , 973 Sq Ft , Not Available
1 Bedroom 1 Bathroom A2-ADA
Call for Rent
1 bed , 1 bath , 819 Sq Ft , Not Available
1 Bedroom 1 Bathroom A2
Call for Rent
1 bed , 1 bath , 819 Sq Ft , Not Available
1 Bedroom 1 Bathroom A-3
Call for Rent
1 bed , 1 bath , 806 Sq Ft , Not Available
Show Unavailable Floor Plans (8)
Hide Unavailable Floor Plans
1 Bedroom 1 Bathroom w/Den Bb
$2,300 – $2,650
1 bed , 1 bath , 941 Sq Ft
2A-0201
2A-0...
$2,300
941
2A-0207
2A-0...
$2,300
941
1 Bedroom 1 Bathroom A4
$1,900 – $2,250
1 bed , 1 bath , 819 Sq Ft
06-6207
06-6...
$1,900
819
1 Bedroom 1 Bathroom A3-3
Call for Rent
1 bed , 1 bath , 879 Sq Ft , Not Available
1 Bedroom 1 Bathroom A
Call for Rent
1 bed , 1 bath , 755 Sq Ft , Not Available
1 Bedroom 1 Bathroom w/Den B1-3
Call for Rent
1 bed , 1 bath , 1,008 Sq Ft , Not Available
1 Bedroom 1 Bathroom A4-ADA
Call for Rent
1 bed , 1 bath , 819 Sq Ft , Not Available
1 Bedroom 1 Bathroom w/Den B2-b
Call for Rent
1 bed , 1 bath , 973 Sq Ft , Not Available
1 Bedroom 1 Bathroom A2-ADA
Call for Rent
1 bed , 1 bath , 819 Sq Ft , Not Available
1 Bedroom 1 Bathroom A2
Call for Rent
1 bed , 1 bath , 819 Sq Ft , Not Available
1 Bedroom 1 Bathroom A-3
Call for Rent
1 bed , 1 bath , 806 Sq Ft , Not Available
Show Unavailable Floor Plans (8)
Hide Unavailable Floor Plans
2 Bedroom 2 Bathroom C
$2,550 – $2,900
2 beds , 2 baths , 1,160 Sq Ft
03-3302
03-3...
$2,550
1,160
01-1304
01-1...
$2,550
1,160
05-5103
05-5...
$2,550
1,160
05-5105
05-5...
$2,550
1,160
05-5110
05-5...
$2,550
1,160
Show More Results (2)
2 Bedroom 2 Bathroom C ADA
$2,550 – $2,900
2 beds , 2 baths , 1,160 Sq Ft
03-3102
03-3...
$2,550
1,160
2 Bedroom 2 Bathroom D3-b ADA
$2,625 – $2,975
2 beds , 2 baths , 1,218 Sq Ft
01-1102
01-1...
$2,625
1,218
2 Bedroom 2 Bathroom D3-b
$2,625 – $2,975
2 beds , 2 baths , 1,218 Sq Ft
05-5301
05-5...
$2,625
1,218
05-5302
05-5...
$2,625
1,218
06-6301
06-6...
$2,625
1,218
07-7301
07-7...
$2,625
1,218
01-1204
01-1...
$2,625
1,218
Show More Results (2)
2 Bedroom 2 Bathroom D
$2,700 – $3,050
2 beds , 2 baths , 1,306 Sq Ft
05-5102
05-5...
$2,700
1,306
07-7102
07-7...
$2,700
1,306
06-6101
06-6...
$2,700
1,306
06-6102
06-6...
$2,700
1,306
06-6201
06-6...
$2,700
1,306
Show More Results (2)
2 Bedroom 2 Bathroom D ADA
$2,700 – $3,050
2 beds , 2 baths , 1,306 Sq Ft
07-7101
07-7...
$2,700
1,306
3 Bedroom 2 Bathroom Ea
$2,850 – $3,200
3 beds , 2 baths , 1,501 Sq Ft
06-6306
06-6...
$2,850
1,501
3 Bedroom 2 Bathroom E ADA
$2,900 – $3,250
3 beds , 2 baths , 1,595 Sq Ft
2A-0103
2A-0...
$2,900
1,595
3 Bedroom 2 Bathroom F
$2,900 – $3,250
3 beds , 2 baths , 1,607 Sq Ft
05-5113
05-5...
$2,900
1,607
05-5114
05-5...
$2,900
1,607
05-5213
05-5...
$2,900
1,607
07-7109
07-7...
$2,900
1,607
06-6113
06-6...
$2,900
1,607
Show More Results (2)
3 Bedroom 2 Bathroom F-3b
$3,050 – $3,400
3 beds , 2 baths , 1,663 Sq Ft
05-5313
05-5...
$3,050
1,663
06-6313
06-6...
$3,050
1,663
07-7311
07-7...
$3,050
1,663
3 Bedroom 2 Bathroom E
$2,900 – $3,250
3 beds , 2 baths , 1,595 Sq Ft
2C-0111
2C-0...
$2,900
1,595
03-3203
03-3...
$2,900
1,595
Note: Based on community-supplied data and independent market research. Subject to change without notice.
Lease Terms
6 months, 7 months, 8 months, 9 months, 10 months, 11 months, 12 months, 13 months, 14 months, 15 months, 16 months, 17 months, 18 months
Station 280 Rent Calculator
Print Email
Print Email
Pets
No Dogs
1 Dog
2 Dogs
3 Dogs
4 Dogs
5 Dogs
No Cats
1 Cat
2 Cats
3 Cats
4 Cats
5 Cats
No Birds
1 Bird
2 Birds
3 Birds
4 Birds
5 Birds
No Fish
1 Fish
2 Fish
3 Fish
4 Fish
5 Fish
No Reptiles
1 Reptile
2 Reptiles
3 Reptiles
4 Reptiles
5 Reptiles
No Other
1 Other
2 Other
3 Other
4 Other
5 Other
Expenses
1 Applicant
2 Applicants
3 Applicants
4 Applicants
5 Applicants
6 Applicants
No Vehicles
1 Vehicle
2 Vehicles
3 Vehicles
4 Vehicles
5 Vehicles
Vehicle Parking
Only Age 18+
Note: Based on community-supplied data and independent market research. Subject to change without notice.
Monthly Expenses
* - Based on 12 month lease
About Station 280
Live carefree every day. At Station 280, coming home feels like you're on vacation. With impressive finishes and resort-quality amenities, our apartments make it possible to live beyond your expectations. With so much to do in the perfect location, a vibrant new lifestyle awaits.
Station 280 is located in
Granby , Connecticut
in the 06035 zip code.
This apartment community was built in 2024 and has 3 stories with 235 units.
Special Features
Designer fixtures
Walkable and conveniently located
Thoughtful interiors
Other
Elegant finishes
Generous outdoor pavilion (Coming Soon!)
Energy-efficient appliances
Dog park with agility equipment (Coming Soon!)
Luxury vinyl plank flooring
Just north of town center
Floorplan Amenities
Wi-Fi
Washer/Dryer
Air Conditioning
Cable Ready
Storage Space
Dishwasher
Ice Maker
Granite Countertops
Stainless Steel Appliances
Kitchen
Microwave
Refrigerator
Freezer
Walk-In Closets
Balcony
Patio
Porch
Deck
Pet Policy
Dogs and Cats Allowed
200 lb Weight Limit
2 Pet Limit
Airport
Bradley International
Drive:
20 min
7.4 mi
Commuter Rail
Windsor Locks
Drive:
17 min
10.6 mi
Windsor
Drive:
23 min
14.1 mi
Springfield
Drive:
31 min
18.6 mi
Hartford Amtrak Station
Drive:
29 min
19.1 mi
Hartford
Drive:
29 min
19.7 mi
Universities
Drive:
27 min
13.1 mi
Drive:
26 min
13.7 mi
Drive:
26 min
14.1 mi
Parks & Recreation
McLean Game Refuge
Drive:
6 min
2.9 mi
Holcomb Farm Learning Center
Drive:
6 min
3.3 mi
Stratton Brook State Park
Drive:
18 min
8.1 mi
Penwood State Park
Drive:
20 min
9.1 mi
Northwest Park of Windsor
Drive:
20 min
10.1 mi
Shopping Centers & Malls
Walk:
25 min
1.3 mi
Walk:
28 min
1.5 mi
Walk:
41 min
2.2 mi
Schools
Attendance Zone
Nearby
Property Identified
Kelly Lane Primary School
Grades PK-2
393 Students
(860) 844-3041
Wells Road Intermediate School
Grades 3-5
379 Students
(860) 844-3048
Granby Memorial Middle School
Grades 6-8
400 Students
(860) 844-3029
Granby Memorial High School
Grades 9-12
553 Students
(860) 844-3014
Southwick Baptist School
Grades K-7
35 Students
(413) 569-4187
St Mary's School
Grades PK-8
161 Students
(860) 658-9412
Westminster School
Grades 9-12
390 Students
(860) 408-3000
School data provided by GreatSchools
Granby, CT
Schools
Restaurants
Groceries
Coffee
Banks
Shops
Fitness
Walk Score® measures the walkability of any address. Transit Score® measures access to public transit. Bike Score® measures the bikeability of any address.
Learn How It Works Detailed Scores
Popular Searches
Granby Apartments for Rent in Your Budget



