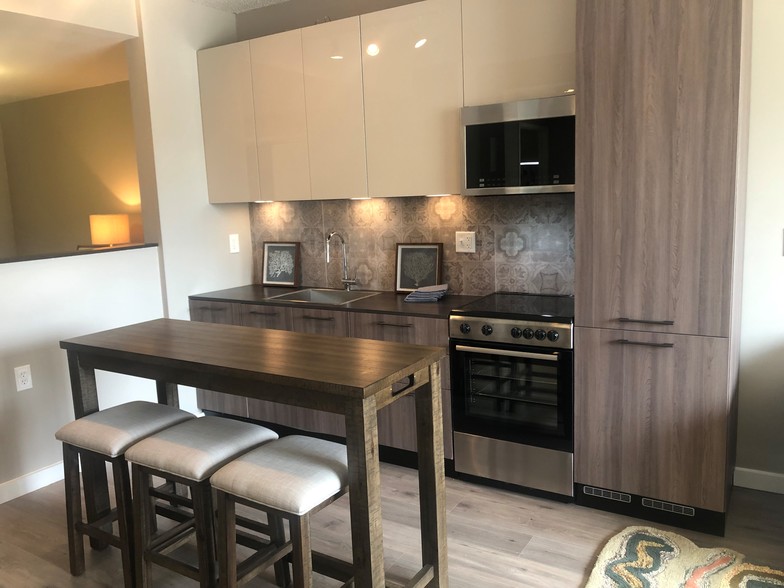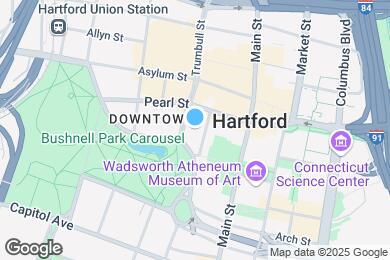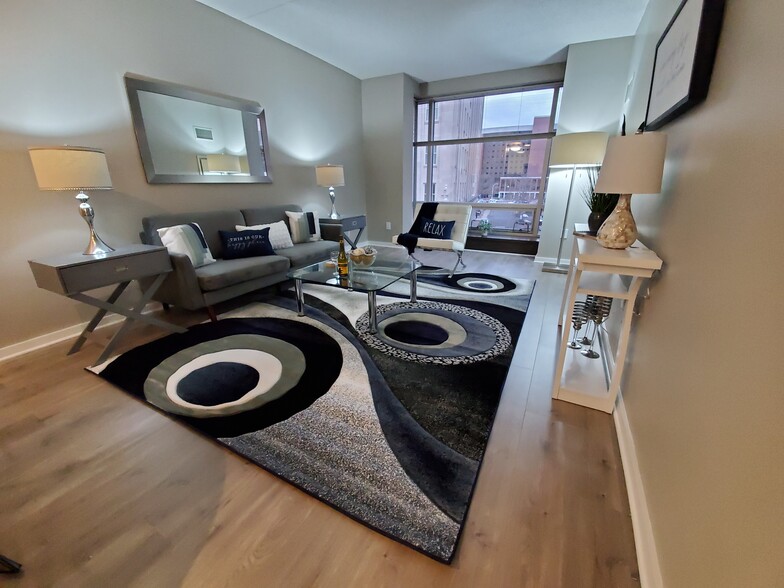1 / 50
50 Images
3D Tours
Monthly Rent $1,303 - $2,334
Beds Studio - 2
Baths 1 - 2
10B Line
$1,402 – $1,605
Studio , 1 bath , 424 Sq Ft , Available Now
02 Line
$1,538 – $1,564
Studio , 1 bath , 548 Sq Ft , Available Jun 11
08 Line
$1,796 – $1,835
1 bed , 1 bath , 832 Sq Ft , Available May 27
10A Line
$1,647 – $1,720
1 bed , 1 bath , 686 Sq Ft , Available Jun 19
04 Line
$1,657 – $1,724
1 bed , 1 bath , 766 Sq Ft , Available Jul 3
Lewis St #31B
$1,523
1 bed , 1 bath , 694 Sq Ft , Available Aug 9
09-10 Line
$2,067 – $2,334
2 beds , 2 baths , 1,023 Sq Ft , Available Now
09B Line
$1,358
Studio , 1 bath , 424 Sq Ft , Not Available
Lewis St #25F
$1,368
Studio , 1 bath , 550 Sq Ft , Not Available
Lewis St #25C
$1,611
Studio , 1 bath , 743 Sq Ft , Not Available
Lewis St #31C
$1,626
Studio , 1 bath , 600 Sq Ft , Not Available
Lewis St #25B
$1,303
1 bed , 1 bath , 677 Sq Ft , Not Available
Lewis St #31E
$1,418
1 bed , 1 bath , 778 Sq Ft , Not Available
Lewis St #31A
$1,448
1 bed , 1 bath , 778 Sq Ft , Not Available
Lewis St #25G
$1,468
1 bed , 1 bath , 668 Sq Ft , Not Available
Lewis St #31D
$1,493
1 bed , 1 bath , 649 Sq Ft , Not Available
Lewis St #25E
$1,503
1 bed , 1 bath , 778 Sq Ft , Not Available
Lewis St #25D
$1,508
1 bed , 1 bath , 649 Sq Ft , Not Available
09A Line
$1,602
1 bed , 1 bath , 686 Sq Ft , Not Available
11 Line
$1,632 – $1,767
1 bed , 1 bath , 804 Sq Ft , Not Available
03 Line
$1,637 – $1,667
1 bed , 1 bath , 768 Sq Ft , Not Available
05 Line
$1,637 – $1,782
1 bed , 1 bath , 768 Sq Ft , Not Available
06 Line
$1,657 – $1,687
1 bed , 1 bath , 767 Sq Ft , Not Available
201
$1,799
2 beds , 1 bath , 935 Sq Ft , Not Available
01 Line
$2,049 – $2,184
2 beds , 2 baths , 1,096 Sq Ft , Not Available
07 Line
$2,104 – $2,179
2 beds , 2 baths , 1,236 Sq Ft , Not Available
Show Unavailable Floor Plans (19)
Hide Unavailable Floor Plans
10B Line
$1,402 – $1,605
Studio , 1 bath , 424 Sq Ft , Available Now
02 Line
$1,538 – $1,564
Studio , 1 bath , 548 Sq Ft , Available Jun 11
09B Line
$1,358
Studio , 1 bath , 424 Sq Ft , Not Available
Lewis St #25F
$1,368
Studio , 1 bath , 550 Sq Ft , Not Available
Lewis St #25C
$1,611
Studio , 1 bath , 743 Sq Ft , Not Available
Lewis St #31C
$1,626
Studio , 1 bath , 600 Sq Ft , Not Available
Show Unavailable Floor Plans (4)
Hide Unavailable Floor Plans
08 Line
$1,796 – $1,835
1 bed , 1 bath , 832 Sq Ft , Available May 27
10A Line
$1,647 – $1,720
1 bed , 1 bath , 686 Sq Ft , Available Jun 19
04 Line
$1,657 – $1,724
1 bed , 1 bath , 766 Sq Ft , Available Jul 3
Lewis St #31B
$1,523
1 bed , 1 bath , 694 Sq Ft , Available Aug 9
Lewis St #25B
$1,303
1 bed , 1 bath , 677 Sq Ft , Not Available
Lewis St #31E
$1,418
1 bed , 1 bath , 778 Sq Ft , Not Available
Lewis St #31A
$1,448
1 bed , 1 bath , 778 Sq Ft , Not Available
Lewis St #25G
$1,468
1 bed , 1 bath , 668 Sq Ft , Not Available
Lewis St #31D
$1,493
1 bed , 1 bath , 649 Sq Ft , Not Available
Lewis St #25E
$1,503
1 bed , 1 bath , 778 Sq Ft , Not Available
Lewis St #25D
$1,508
1 bed , 1 bath , 649 Sq Ft , Not Available
09A Line
$1,602
1 bed , 1 bath , 686 Sq Ft , Not Available
11 Line
$1,632 – $1,767
1 bed , 1 bath , 804 Sq Ft , Not Available
03 Line
$1,637 – $1,667
1 bed , 1 bath , 768 Sq Ft , Not Available
05 Line
$1,637 – $1,782
1 bed , 1 bath , 768 Sq Ft , Not Available
06 Line
$1,657 – $1,687
1 bed , 1 bath , 767 Sq Ft , Not Available
Show Unavailable Floor Plans (12)
Hide Unavailable Floor Plans
09-10 Line
$2,067 – $2,334
2 beds , 2 baths , 1,023 Sq Ft , Available Now
201
$1,799
2 beds , 1 bath , 935 Sq Ft , Not Available
01 Line
$2,049 – $2,184
2 beds , 2 baths , 1,096 Sq Ft , Not Available
07 Line
$2,104 – $2,179
2 beds , 2 baths , 1,236 Sq Ft , Not Available
Show Unavailable Floor Plans (3)
Hide Unavailable Floor Plans
Note: Based on community-supplied data and independent market research. Subject to change without notice.
Lease Terms
Available months 3,4,5,6,7,8,9,10,11,12,13
Expenses
Recurring
$35
Cat Rent:
$35
Dog Rent:
One-Time
$50
Application Fee:
$350
Cat Fee:
$350
Dog Fee:
Spectra Park Rent Calculator
Print Email
Print Email
Pets
No Dogs
1 Dog
2 Dogs
3 Dogs
4 Dogs
5 Dogs
No Cats
1 Cat
2 Cats
3 Cats
4 Cats
5 Cats
No Birds
1 Bird
2 Birds
3 Birds
4 Birds
5 Birds
No Fish
1 Fish
2 Fish
3 Fish
4 Fish
5 Fish
No Reptiles
1 Reptile
2 Reptiles
3 Reptiles
4 Reptiles
5 Reptiles
No Other
1 Other
2 Other
3 Other
4 Other
5 Other
Expenses
1 Applicant
2 Applicants
3 Applicants
4 Applicants
5 Applicants
6 Applicants
No Vehicles
1 Vehicle
2 Vehicles
3 Vehicles
4 Vehicles
5 Vehicles
Vehicle Parking
Unassigned Covered
Unassigned Garage
Unassigned Covered
Unassigned Garage
Unassigned Covered
Unassigned Garage
Unassigned Covered
Unassigned Garage
Unassigned Covered
Unassigned Garage
Only Age 18+
Note: Based on community-supplied data and independent market research. Subject to change without notice.
Monthly Expenses
* - Based on 12 month lease
About Spectra Park
Spacious luxury apartments central downtown Hartford: view of the park and a new perspective on urban living.
Spectra Park is located in
Hartford , Connecticut
in the 06103 zip code.
This apartment community was built in 2018 and has 9 stories with 116 units.
Special Features
High Speed Internet
Spectra Park ADA
Spectra Park Bushnell view
Spectra Park Office
Billiards & Game Room
Spectra Park Fireplace
Spectra Park Icemaker Fridge
Spectra Park Corner Unit
24-Hour Availability
Free Weights
Floorplan Amenities
High Speed Internet Access
Smoke Free
Fireplace
Ice Maker
Office
Parking
Covered
Garage
Covered and attached garage available for resident parking! Please call us regarding our Parking Policy.
Security
Package Service
Property Manager on Site
Pet Policy
Dogs and Cats Allowed
Ask about our No Breed / No Weight program! We are a Pet Friendly Community allowing two pet max per apartment home. There is a one-time pet fee of $350 per pet and pet rent is $35 per pet. Please call our leasing office for complete Pet Policy.
$35 Monthly Pet Rent
$350 Fee
2 Pet Limit
Airport
Bradley International
Drive:
32 min
17.9 mi
Commuter Rail
Hartford Amtrak Station
Walk:
9 min
0.5 mi
Hartford
Walk:
10 min
0.5 mi
Windsor
Drive:
13 min
8.3 mi
Berlin Amtrak
Drive:
19 min
11.9 mi
Windsor Locks
Drive:
16 min
12.2 mi
Universities
Walk:
5 min
0.3 mi
Drive:
4 min
2.0 mi
Drive:
4 min
2.0 mi
Drive:
7 min
3.1 mi
Parks & Recreation
Bushnell Park
Walk:
7 min
0.4 mi
Connecticut Science Center
Walk:
8 min
0.4 mi
Elizabeth Park Conservancy and Gardens
Drive:
6 min
2.7 mi
The Children's Museum
Drive:
6 min
3.6 mi
Westmoor Park
Drive:
8 min
5.3 mi
Shopping Centers & Malls
Walk:
7 min
0.4 mi
Walk:
18 min
0.9 mi
Drive:
3 min
1.5 mi
Schools
Attendance Zone
Nearby
Property Identified
Renzulli Academy
Grades 4-8
119 Students
(860) 695-2140
M. D. Fox Compact School
Grades PK-5
493 Students
(860) 695-7790
Bulkeley High School Upper School
Grades 9-12
548 Students
(860) 695-1011
K12 International Academy
Grades K-12
(877) 512-7748
Sts. Cyril & Methodius School
Grades PK-8
126 Students
(860) 493-7408
The Keystone School
Grades 6-12
(570) 784-5220
School data provided by GreatSchools
Downtown Hartford in Hartford, CT
Schools
Restaurants
Groceries
Coffee
Banks
Shops
Fitness
Walk Score® measures the walkability of any address. Transit Score® measures access to public transit. Bike Score® measures the bikeability of any address.
Learn How It Works Detailed Scores
Other Available Apartments
Popular Searches
Hartford Apartments for Rent in Your Budget


