Bridges I
Grades PK-1
(860) 379-8546
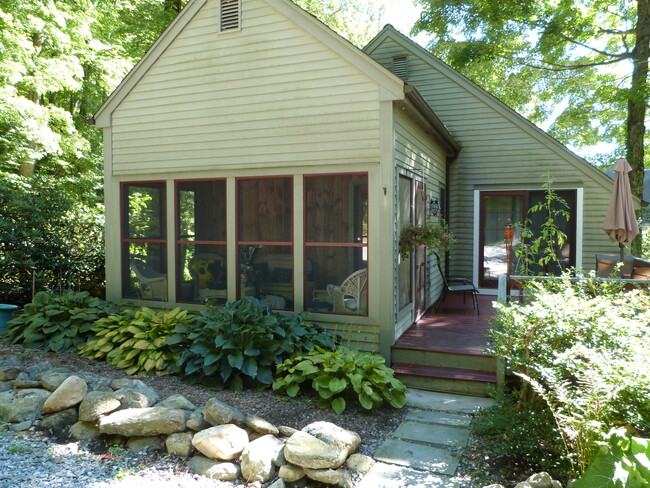
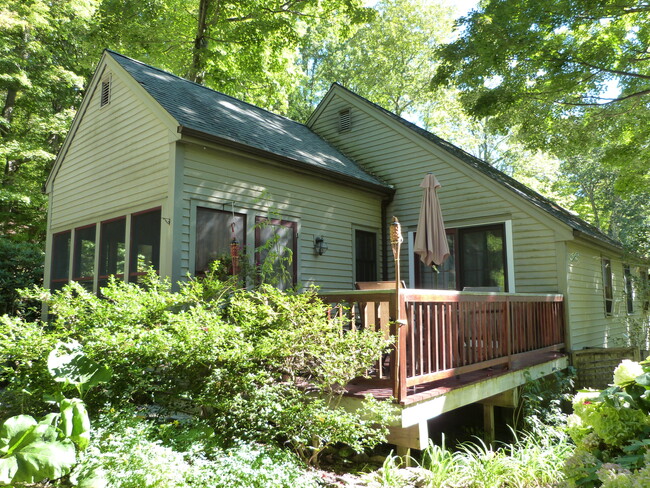


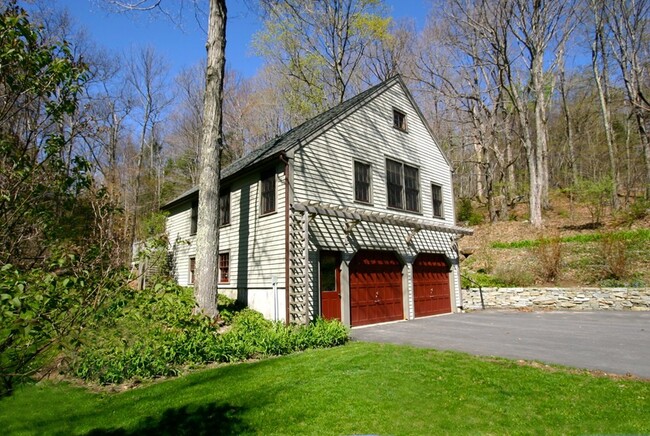
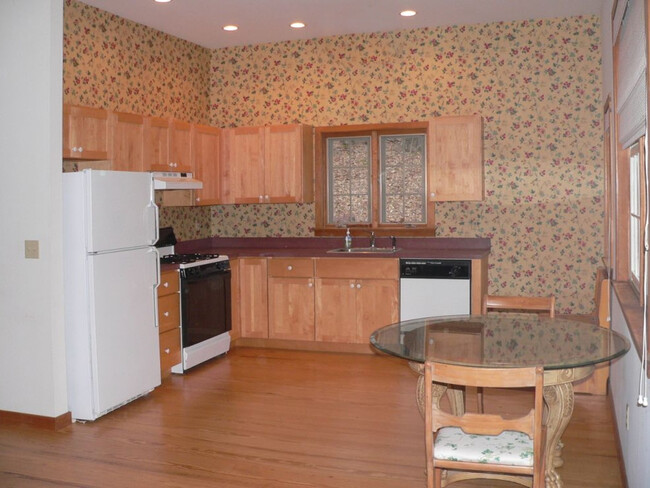
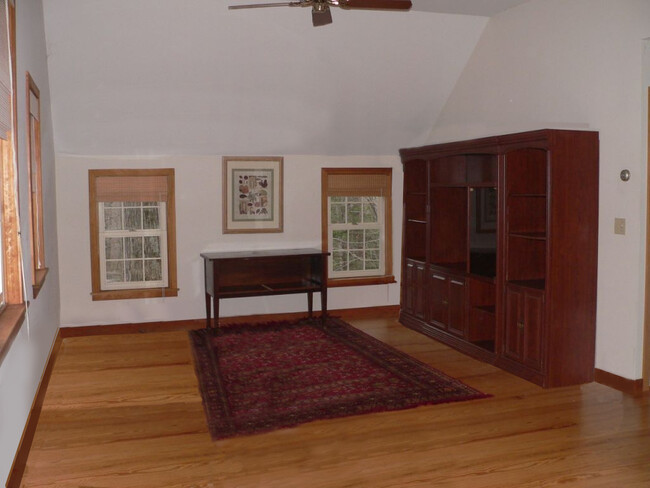
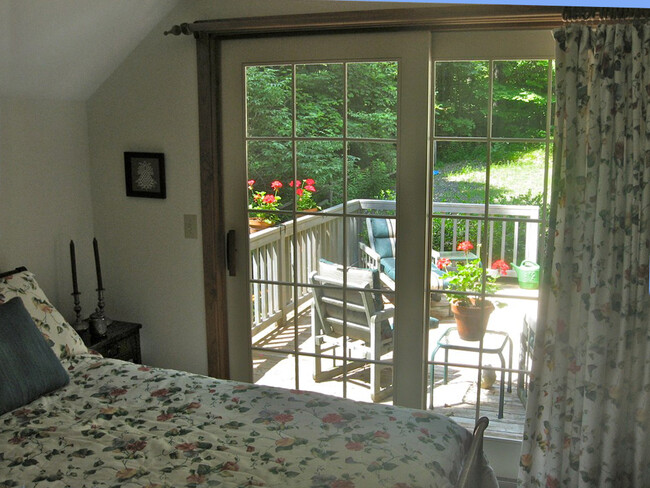
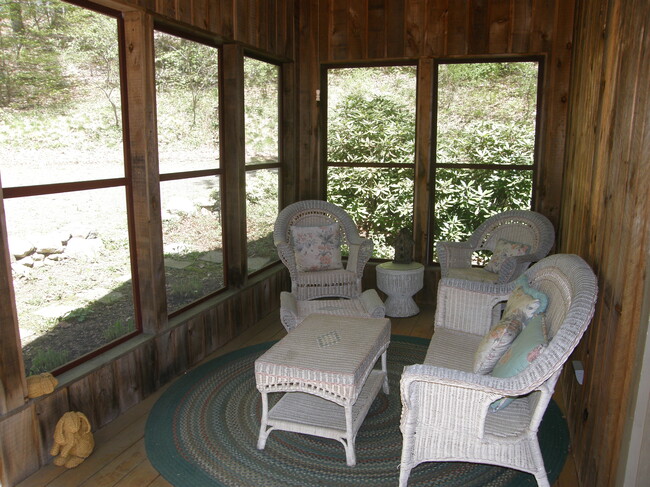

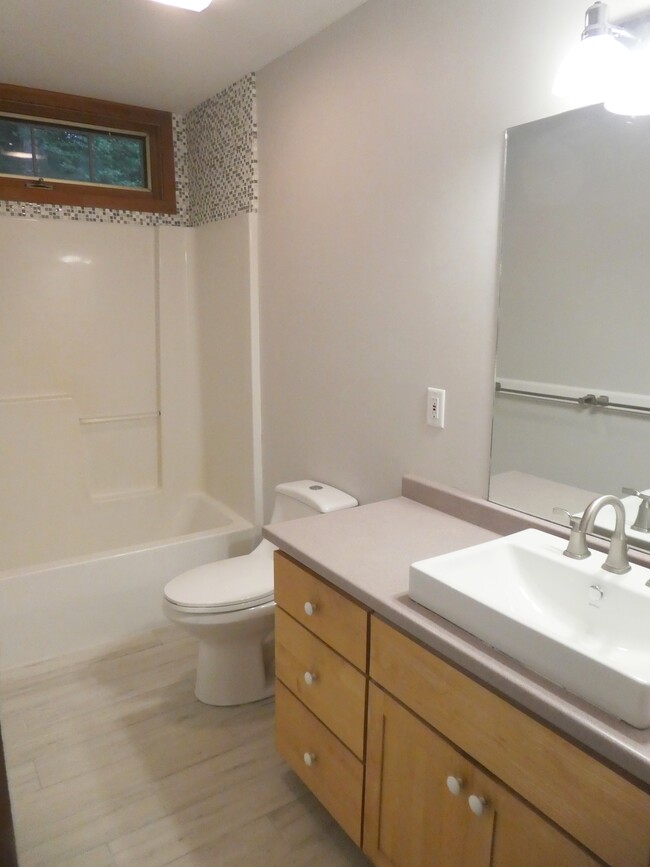
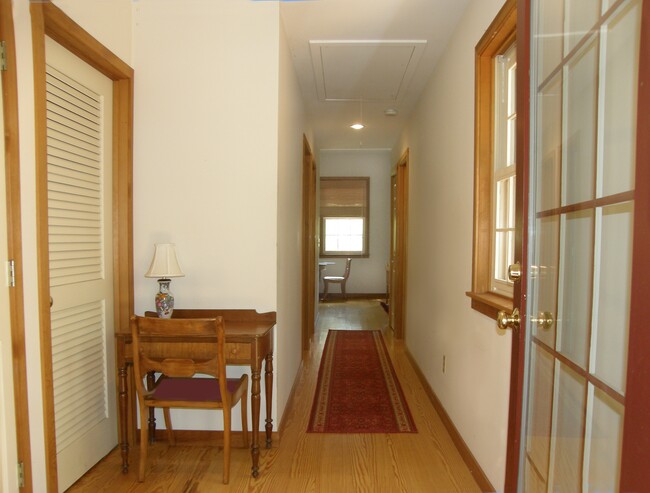





Note: Price and availability subject to change without notice. Note: Based on community-supplied data and independent market research. Subject to change without notice.
Contact office for Lease Terms
2-bedroom cottage, located on our 10-acre property, adjacent to the main house. We're located high atop a hill overlooking our 1/2-acre bass-stocked pond, gardens and stone walls. You'll enjoy quiet and seclusion surrounded by forest and wildlife. SMOKE-FREE PROPERTY. Built in 1997 with quality construction, this petite cottage has 968 sq ft of living space with an open-plan living room/kitchen with wide-board hardwood floors, screened porch with 12' ceiling, wood deck and full laundry facilities. Designed for comfortable living in all four seasons -- a sunlit southern exposure in winter; cool summer breezes in the screened porch with private northerly exposure, and ceiling fans in every room. This is country living for anyone cherishing solitude and nature. The ideal candidate would have an independent spirit and not balk at snow, insects and critters. :) Note we are not subject to HUD restrictions because the main residence shares the same property. Max 2 occupants due to septic system sizing. Well-behaved pets accepted with $750 pet deposit; barking dogs not welcomed or tolerated. Heat, hot water and cooking are propane-based and not included in rent. Electric is additional. Cable tv and internet are available through Spectrum; due to the surrounding woods, satellite signals are not obtainable. We have Verizon cellular service ourselves and the signal is excellent. AMENITIES: * Full-size front-load GE washer and dryer * Weekly garbage pickup * Well water (no water bill) * Automatic backup generator for power outages * Large private parking area * Pull-down stairs with access to attic storage * Energy Efficient Windows * Front entryway with hardwood floors and coat closet Stats: LIVING ROOM: 15' x 13' * Hardwood floors * Ceiling fan * Fabric window blinds MASTER BEDROOM: 12' x 11' * Bifold-door closet with modular storage system * 6' sliding glass doors open to deck * Ceiling fan * Wall-to-wall carpeting 2ND BEDROOM: 10' x 9' * Solar tube skylight * Ceiling fan * Plantation window shutters * Wall-to-wall carpeting FULL BATH: * Combination tub/shower enclosure * Custom Anderson transom window * Vanity storage with under-sink cabinet and 3 drawers * Wood-look porcelain tile flooring KITCHEN: * Eat-in kitchen * Hardwood floors * Chandelier; recessed ceiling lighting; under cabinet lighting * New dishwasher * GE gas oven and 4-burner gas cooktop * GE refrigerator * Stainless steel sink SCREENED PORCH: 15' x 8' * Rustic barnwood siding * Hardwood floor * Ceiling fan with light fixture * Vintage wicker furniture DECK: 16' x 11' raised wood deck
274 Bruning Rd is located in New Hartford, Connecticut in the 06057 zip code.
Grades PK-12
68 Students
(860) 482-7464
Grades PK-8
94 Students
(860) 379-7521
Grades PK-8
41 Students
Ratings give an overview of a school's test results. The ratings are based on a comparison of test results for all schools in the state.
School boundaries are subject to change. Always double check with the school district for most current boundaries.
Submitting Request
Many properties are now offering LIVE tours via FaceTime and other streaming apps. Contact Now: