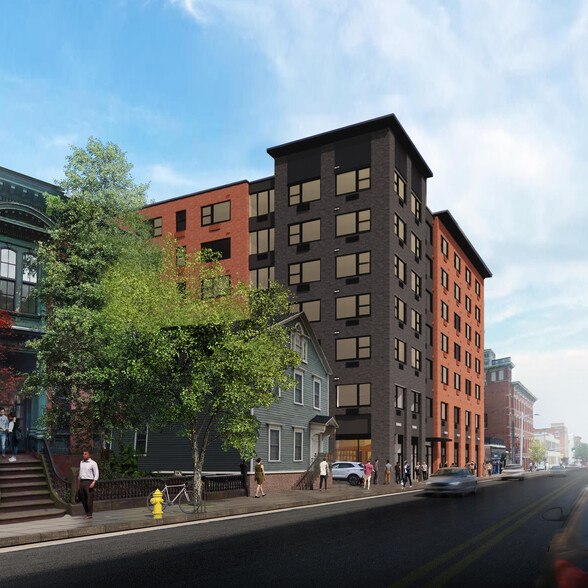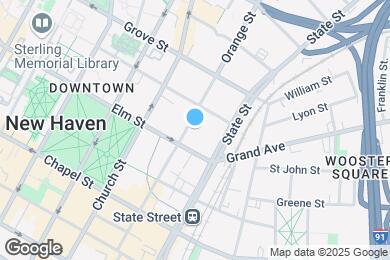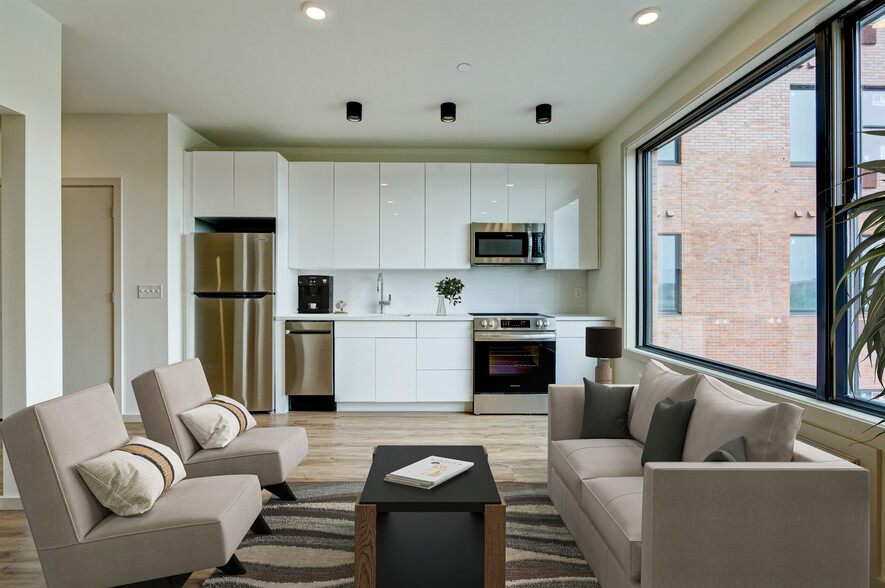1 / 35
35 Images
3D Tours
Monthly Rent $2,033 - $3,747
Beds Studio - 2
Baths 1 - 2
Gingham
$2,348 – $2,443
Studio , 1 bath , 566 Sq Ft
Herringbone
$2,358 – $2,458
Studio , 1 bath , 574 Sq Ft
Houndstooth
$2,528 – $2,558
Studio , 1 bath , 726 Sq Ft
Ombre
$2,538 – $2,563
1 bed , 1 bath , 708 Sq Ft
Paisley
$2,568 – $2,703
1 bed , 1 bath , 736 Sq Ft
Tweed
$2,718
1 bed , 1 bath , 794 Sq Ft
Walnut
$3,747
2 beds , 2 baths , 1,345 Sq Ft
Flamestitch
$2,033
Studio , 1 bath , 518 Sq Ft , Not Available
Chenille
$2,113
Studio , 1 bath , 517 Sq Ft , Not Available
Leather
$2,208
1 bed , 1 bath , 596 Sq Ft , Not Available
Linen
$2,393
1 bed , 1 bath , 677 Sq Ft , Not Available
Suede
$2,603
1 bed , 1 bath , 737 Sq Ft , Not Available
Teakwood
$2,663
1 bed , 1 bath , 746 Sq Ft , Not Available
Velvet
$3,632
2 beds , 2 baths , 1,298 Sq Ft , Not Available
Show Unavailable Floor Plans (7)
Hide Unavailable Floor Plans
Gingham
$2,348 – $2,443
Studio , 1 bath , 566 Sq Ft
Herringbone
$2,358 – $2,458
Studio , 1 bath , 574 Sq Ft
Houndstooth
$2,528 – $2,558
Studio , 1 bath , 726 Sq Ft
Flamestitch
$2,033
Studio , 1 bath , 518 Sq Ft , Not Available
Chenille
$2,113
Studio , 1 bath , 517 Sq Ft , Not Available
Show Unavailable Floor Plans (2)
Hide Unavailable Floor Plans
Ombre
$2,538 – $2,563
1 bed , 1 bath , 708 Sq Ft
Paisley
$2,568 – $2,703
1 bed , 1 bath , 736 Sq Ft
Tweed
$2,718
1 bed , 1 bath , 794 Sq Ft
Leather
$2,208
1 bed , 1 bath , 596 Sq Ft , Not Available
Linen
$2,393
1 bed , 1 bath , 677 Sq Ft , Not Available
Suede
$2,603
1 bed , 1 bath , 737 Sq Ft , Not Available
Teakwood
$2,663
1 bed , 1 bath , 746 Sq Ft , Not Available
Show Unavailable Floor Plans (4)
Hide Unavailable Floor Plans
Walnut
$3,747
2 beds , 2 baths , 1,345 Sq Ft
Velvet
$3,632
2 beds , 2 baths , 1,298 Sq Ft , Not Available
Show Unavailable Floor Plans (1)
Hide Unavailable Floor Plans
Note: Based on community-supplied data and independent market research. Subject to change without notice.
Property Map
Lease Terms
Available months 9,10,11,12,13,14,15,16,17,18
Expenses
Recurring
$35
Cat Rent:
$35
Dog Rent:
One-Time
$50
Application Fee:
$400
Cat Fee:
$400
Dog Fee:
Curio 269 Rent Calculator
Print Email
Print Email
Pets
No Dogs
1 Dog
2 Dogs
3 Dogs
4 Dogs
5 Dogs
No Cats
1 Cat
2 Cats
3 Cats
4 Cats
5 Cats
No Birds
1 Bird
2 Birds
3 Birds
4 Birds
5 Birds
No Fish
1 Fish
2 Fish
3 Fish
4 Fish
5 Fish
No Reptiles
1 Reptile
2 Reptiles
3 Reptiles
4 Reptiles
5 Reptiles
No Other
1 Other
2 Other
3 Other
4 Other
5 Other
Expenses
1 Applicant
2 Applicants
3 Applicants
4 Applicants
5 Applicants
6 Applicants
No Vehicles
1 Vehicle
2 Vehicles
3 Vehicles
4 Vehicles
5 Vehicles
Vehicle Parking
Unassigned Surface Lot
Unassigned Garage
Unassigned Surface Lot
Unassigned Garage
Unassigned Surface Lot
Unassigned Garage
Unassigned Surface Lot
Unassigned Garage
Unassigned Surface Lot
Unassigned Garage
Only Age 18+
Note: Based on community-supplied data and independent market research. Subject to change without notice.
Monthly Expenses
* - Based on 12 month lease
About Curio 269
Welcome home to Curio 269!
Curio 269 is located in
New Haven , Connecticut
in the 06510 zip code.
This apartment community was built in 2024 and has 7 stories with 102 units.
Special Features
Breakfast Room
3rd Floor
Bathroom Ensuite
Courtyard Eastern Exposure
5th Floor
Courtyard Southern Exposure
Large Windows
4th Floor
ADA
Luxe Studio
Corner unit
6th Floor
7th Floor
Bedroom Closet
Stationary Windows
Courtyard Level
End Unit
Junior One Bedroom
Northern Exposure
Orange Street/Western Exposure
Floorplan Amenities
Air Conditioning
Heating
Tub/Shower
Dishwasher
Kitchen
Oven
Refrigerator
Vinyl Flooring
Den
Window Coverings
Security
Package Service
Controlled Access
Pet Policy
Dogs and Cats Allowed
Please call our Leasing Office for complete Pet Policy information.
$35 Monthly Pet Rent
$400 Fee
2 Pet Limit
Airport
Tweed/New Haven
Drive:
11 min
5.3 mi
Commuter Rail
New Haven-State Street Station
Walk:
5 min
0.3 mi
New Haven
Walk:
18 min
1.0 mi
New Haven-Union Station
Walk:
19 min
1.0 mi
West Haven
Drive:
8 min
3.9 mi
Branford
Drive:
12 min
7.2 mi
Universities
Drive:
2 min
1.1 mi
Drive:
5 min
2.2 mi
Drive:
5 min
2.8 mi
Drive:
6 min
3.6 mi
Parks & Recreation
Connecticut Children's Museum
Walk:
3 min
0.2 mi
Peabody Museum of Natural History
Walk:
13 min
0.7 mi
Marsh Botanic Garden
Drive:
3 min
1.3 mi
East Rock Park and Trowbridge Environmental Center
Drive:
4 min
1.6 mi
Barnard Nature Center at West River Memorial Park
Drive:
4 min
2.0 mi
Shopping Centers & Malls
Walk:
15 min
0.8 mi
Drive:
3 min
1.3 mi
Drive:
4 min
2.0 mi
Schools
Attendance Zone
Nearby
Property Identified
East Rock Community Magnet School
Grades PK-8
449 Students
(475) 220-5900
Wilbur Cross High School
Grades 9-12
1,633 Students
(475) 220-7400
FlexSchool
Grades 5-11
914-279-0787
Yale Child Study Center School
Grades 1-10
15 Students
(203) 688-5997
St Martin De Porres Academy
Grades 5-8
62 Students
(203) 772-2424
Cedarhurst School
Grades 6-12
45 Students
(203) 764-9314
School data provided by GreatSchools
Downtown New Haven in New Haven, CT
Schools
Restaurants
Groceries
Coffee
Banks
Shops
Fitness
Walk Score® measures the walkability of any address. Transit Score® measures access to public transit. Bike Score® measures the bikeability of any address.
Learn How It Works Detailed Scores
Other Available Apartments
Popular Searches
New Haven Apartments for Rent in Your Budget


