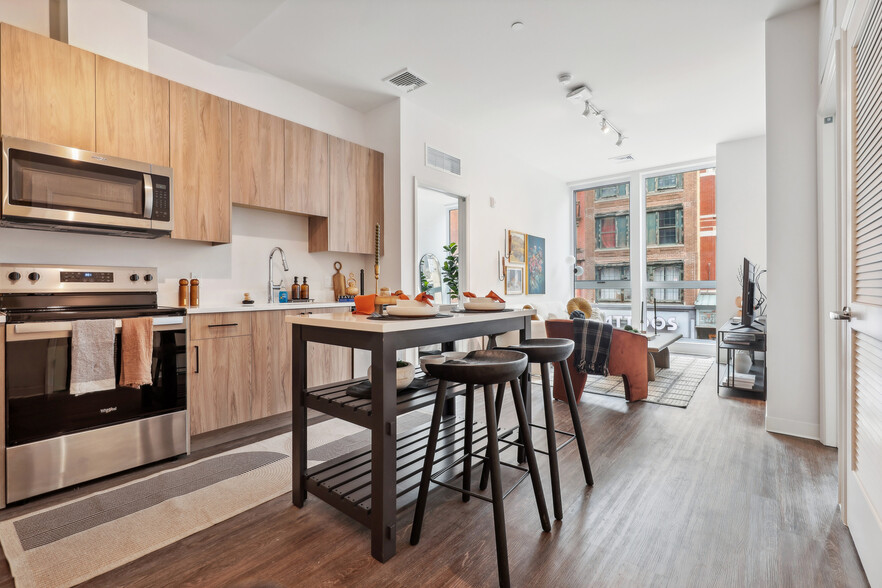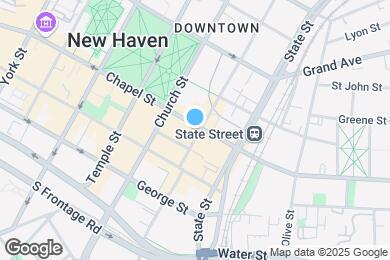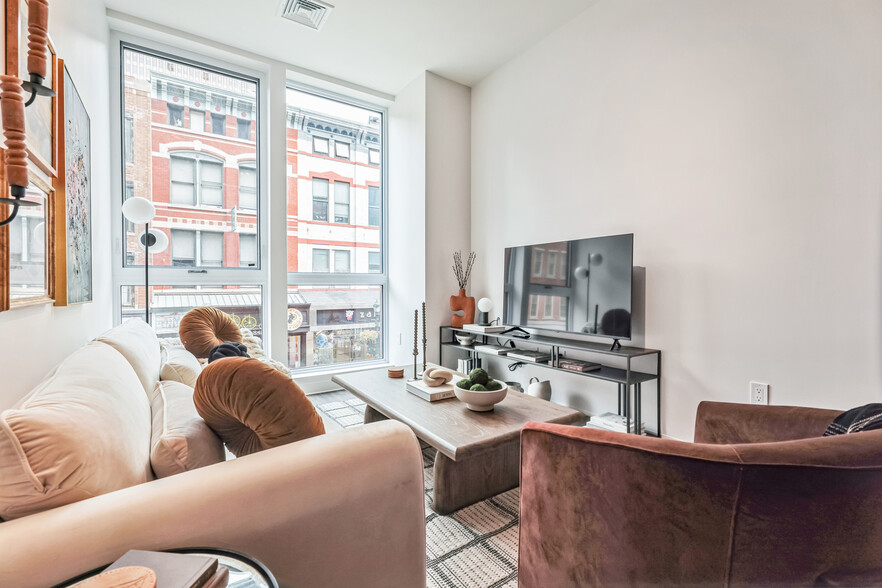1 / 55
55 Images
3D Tours
Now Leasing For Immediate Move-In and Fall 2025!
Contact the leasing office to learn more about our specials!
Monthly Rent $2,105 - $9,715
Beds Studio - 3
Baths 1 - 3
Sx1
$2,105 – $6,770
Studio , 1 bath , 387 Sq Ft
Sx1 Convertible
$2,155 – $6,918
Studio , 1 bath , 429 – 504 Sq Ft
Sx1 Balcony
$2,255 – $7,215
Studio , 1 bath , 388 Sq Ft
1x1 Junior
$2,299 – $6,910
1 bed , 1 bath , 486 – 508 Sq Ft
1-508
1-50...
Call for Rent
508
Show More Results (2)
1x1 Junior Balcony
$2,449 – $7,319
1 bed , 1 bath , 485 Sq Ft
1x1
$2,599 – $7,727
1 bed , 1 bath , 503 Sq Ft
1x1 Balcony
$2,749 – $8,135
1 bed , 1 bath , 497 Sq Ft
1x1 Den
$2,799 – $8,272
1 bed , 1 bath , 689 Sq Ft
2x2
$3,399 – $8,898
2 beds , 2 baths , 640 – 880 Sq Ft
1-703
1-70...
Call for Rent
794
Show More Results (11)
2x2 Select
$3,499 – $9,131
2 beds , 2 baths , 783 – 911 Sq Ft
2x2 Balcony
$3,549 – $9,248
2 beds , 2 baths , 631 Sq Ft
2x2 Den
$3,599 – $9,365
2 beds , 2 baths , 759 Sq Ft
2x2 Balcony Select
$3,649 – $9,481
2 beds , 2 baths , 774 – 778 Sq Ft
2x2 Den Balcony
$3,749 – $9,715
2 beds , 2 baths , 746 Sq Ft
3x3
$4,199 – $8,176
3 beds , 3 baths , 1,050 – 1,107 Sq Ft
2-201
2-20...
$4,199
1,076
2-301
2-30...
$4,199
1,076
2-401
2-40...
$4,199
1,076
1-201
1-20...
$4,199
1,050
1-221
1-22...
$4,199
1,060
1-301
1-30...
$4,199
1,075
1-321
1-32...
$4,199
1,085
1-421
1-42...
$4,199
1,107
1-721
1-72...
$4,199
1,107
Show More Results (6)
3x3 Select
$4,299 – $8,025
3 beds , 3 baths , 1,282 – 1,294 Sq Ft
1-205
1-20...
$4,299
1,282
1-305
1-30...
$4,299
1,294
1-405
1-40...
$4,299
1,294
1x1 Junior Select
Call for Rent
1 bed , 1 bath , 631 Sq Ft , Not Available
1x1 Junior Den
Call for Rent
1 bed , 1 bath , 806 Sq Ft , Not Available
1x1 Junior Den Balcony
Call for Rent
1 bed , 1 bath , 777 Sq Ft , Not Available
Show Unavailable Floor Plans (3)
Hide Unavailable Floor Plans
Sx1
$2,105 – $6,770
Studio , 1 bath , 387 Sq Ft
Sx1 Convertible
$2,155 – $6,918
Studio , 1 bath , 429 – 504 Sq Ft
Sx1 Balcony
$2,255 – $7,215
Studio , 1 bath , 388 Sq Ft
1x1 Junior
$2,299 – $6,910
1 bed , 1 bath , 486 – 508 Sq Ft
1-508
1-50...
Call for Rent
508
Show More Results (2)
1x1 Junior Balcony
$2,449 – $7,319
1 bed , 1 bath , 485 Sq Ft
1x1
$2,599 – $7,727
1 bed , 1 bath , 503 Sq Ft
1x1 Balcony
$2,749 – $8,135
1 bed , 1 bath , 497 Sq Ft
1x1 Den
$2,799 – $8,272
1 bed , 1 bath , 689 Sq Ft
1x1 Junior Select
Call for Rent
1 bed , 1 bath , 631 Sq Ft , Not Available
1x1 Junior Den
Call for Rent
1 bed , 1 bath , 806 Sq Ft , Not Available
1x1 Junior Den Balcony
Call for Rent
1 bed , 1 bath , 777 Sq Ft , Not Available
Show Unavailable Floor Plans (3)
Hide Unavailable Floor Plans
2x2
$3,399 – $8,898
2 beds , 2 baths , 640 – 880 Sq Ft
1-703
1-70...
Call for Rent
794
Show More Results (11)
2x2 Select
$3,499 – $9,131
2 beds , 2 baths , 783 – 911 Sq Ft
2x2 Balcony
$3,549 – $9,248
2 beds , 2 baths , 631 Sq Ft
2x2 Den
$3,599 – $9,365
2 beds , 2 baths , 759 Sq Ft
2x2 Balcony Select
$3,649 – $9,481
2 beds , 2 baths , 774 – 778 Sq Ft
2x2 Den Balcony
$3,749 – $9,715
2 beds , 2 baths , 746 Sq Ft
3x3
$4,199 – $8,176
3 beds , 3 baths , 1,050 – 1,107 Sq Ft
2-201
2-20...
$4,199
1,076
2-301
2-30...
$4,199
1,076
2-401
2-40...
$4,199
1,076
1-201
1-20...
$4,199
1,050
1-221
1-22...
$4,199
1,060
1-301
1-30...
$4,199
1,075
1-321
1-32...
$4,199
1,085
1-421
1-42...
$4,199
1,107
1-721
1-72...
$4,199
1,107
Show More Results (6)
3x3 Select
$4,299 – $8,025
3 beds , 3 baths , 1,282 – 1,294 Sq Ft
1-205
1-20...
$4,299
1,282
1-305
1-30...
$4,299
1,294
1-405
1-40...
$4,299
1,294
Note: Based on community-supplied data and independent market research. Subject to change without notice.
Lease Terms
3 months, 4 months, 5 months, 6 months, 7 months, 8 months, 9 months, 11 months, 12 months, 13 months, 14 months, 15 months, 16 months, 17 months, 18 months
The Archive Rent Calculator
Print Email
Print Email
Choose Floor Plan
Studio
1 Bed
2 Beds
3 Beds
Pets
No Dogs
1 Dog
2 Dogs
3 Dogs
4 Dogs
5 Dogs
No Cats
1 Cat
2 Cats
3 Cats
4 Cats
5 Cats
No Birds
1 Bird
2 Birds
3 Birds
4 Birds
5 Birds
No Fish
1 Fish
2 Fish
3 Fish
4 Fish
5 Fish
No Reptiles
1 Reptile
2 Reptiles
3 Reptiles
4 Reptiles
5 Reptiles
No Other
1 Other
2 Other
3 Other
4 Other
5 Other
Expenses
1 Applicant
2 Applicants
3 Applicants
4 Applicants
5 Applicants
6 Applicants
No Vehicles
1 Vehicle
2 Vehicles
3 Vehicles
4 Vehicles
5 Vehicles
Vehicle Parking
Only Age 18+
Note: Based on community-supplied data and independent market research. Subject to change without notice.
Monthly Expenses
* - Based on 12 month lease
About The Archive
Designed with your legacy in mind and situated at Yale’s doorstep, The Archive prides itself on housing the stars of tomorrow’s headlines – curious researchers, ambitious law students, and entrepreneurial spirits alike. Today’s brightest minds can expect to relax in our lavish interiors that invite you to rest and reflect on your journey. Ready to go down in history? Carve out your path in The Archive’s inspirational study rooms, business center, or state-of-the-art fitness center. With a clear mind, you’ll be ready to put pen to paper and unleash your genius, whether you’re passionately defending your dissertation or pitching your very own startup.
The Archive is home to the elite, but never snobby. To the ambitious, but always humble. To those who would rather make history than repeat it. Get ready to turn the page, your story has just begun.
The Archive is located in
New Haven , Connecticut
in the 06510 zip code.
This apartment community was built in 2024 and has 6 stories with 166 units.
Pet Policy
Dogs and Cats Allowed
35 lb Weight Limit
2 Pet Limit
Airport
Tweed/New Haven
Drive:
10 min
5.1 mi
Commuter Rail
New Haven-State Street Station
Walk:
3 min
0.2 mi
New Haven
Walk:
14 min
0.7 mi
New Haven-Union Station
Walk:
15 min
0.8 mi
West Haven
Drive:
7 min
3.7 mi
Branford
Drive:
12 min
7.0 mi
Universities
Walk:
17 min
0.9 mi
Drive:
5 min
2.2 mi
Drive:
5 min
2.5 mi
Drive:
6 min
3.3 mi
Parks & Recreation
Connecticut Children's Museum
Walk:
5 min
0.3 mi
Peabody Museum of Natural History
Walk:
15 min
0.8 mi
Marsh Botanic Garden
Drive:
2 min
1.3 mi
Barnard Nature Center at West River Memorial Park
Drive:
3 min
1.6 mi
East Rock Park and Trowbridge Environmental Center
Drive:
3 min
1.9 mi
Shopping Centers & Malls
Walk:
11 min
0.6 mi
Walk:
19 min
1.0 mi
Drive:
4 min
1.8 mi
Schools
Attendance Zone
Nearby
Property Identified
East Rock Community Magnet School
Grades PK-8
449 Students
(475) 220-5900
Wilbur Cross High School
Grades 9-12
1,633 Students
(475) 220-7400
FlexSchool
Grades 5-11
914-279-0787
Yale Child Study Center School
Grades 1-10
15 Students
(203) 688-5997
St Martin De Porres Academy
Grades 5-8
62 Students
(203) 772-2424
Cedarhurst School
Grades 6-12
45 Students
(203) 764-9314
School data provided by GreatSchools
Downtown New Haven in New Haven, CT
Schools
Restaurants
Groceries
Coffee
Banks
Shops
Fitness
Walk Score® measures the walkability of any address. Transit Score® measures access to public transit. Bike Score® measures the bikeability of any address.
Learn How It Works Detailed Scores
Popular Searches
New Haven Apartments for Rent in Your Budget


