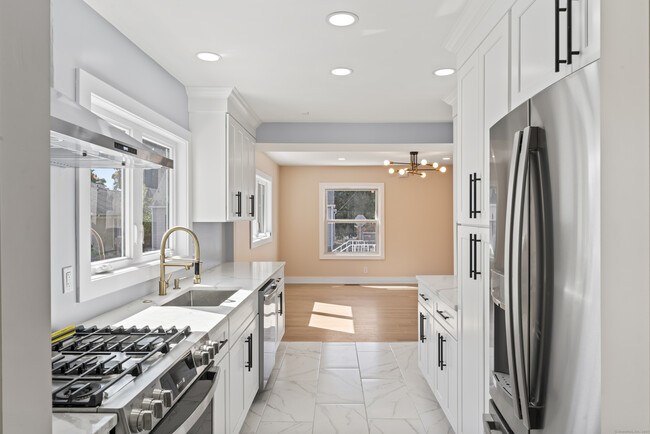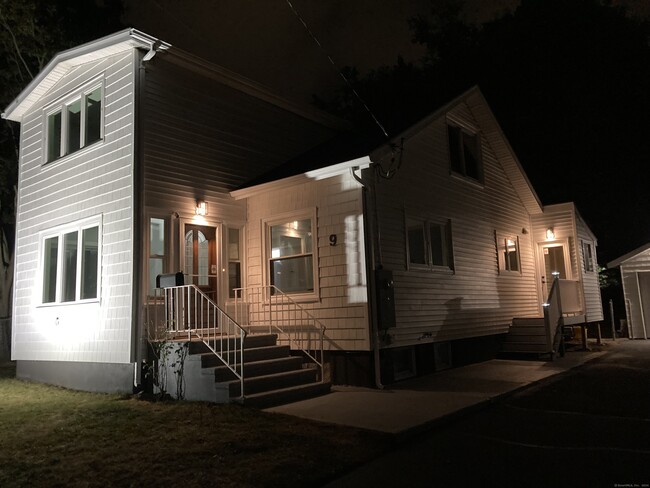Naramake Elementary School
Grades PK-5
365 Students
(203) 899-2900







































Note: Prices and availability subject to change without notice.
Contact office for Lease Terms
So Shiney and New! You can be the one to touch it for the very first time! Complete gut renovation from the Studs. Renovations Include but not limited to: 5BR/3B with Finished Basement, Three bedrooms on second floor and two bedrooms on main floor, Three New Full Bathrooms on first, second and basement. Master bath has double vanity with Quartz. All Bathrooms have LED Mirrors. (OVERSIZED TUB has a Thermostatic Valve that maintains exact water temperature). Shower system has Body Massage Jets and Rain Shower Head with Led. New Kitchen with GE PROFILE Stainless Steel Appliances and Quartz counters, 3/4 inch Hardwood Floors throughout, Architectural GAF Roof with 50 year warranty , Energy Efficient Spray Foam Insulation, all new Electric wiring and Plumbing (Pex lines) Electric Service 200 AMP, Gas Service (NEW HIGH PRESSURE lines from the street) gas fired hot air heating and efficient central air. HVAC has Three Zones with WiFi Thermostats , Pella Windows, LED Lights (Prgrammable to 5 different light settings) with Dimmers, Extra Large (6Ft) Soaking Bathtub. Navien Tankless Hot Water System, Whole House Water Filtration system, Garbage disposal system, New Staircases, Basement can be Playroom, Family Room, Home Office, In-Law, Mother/Daughter, etc. Has Separate Entrance for basement level. Detached garage. Laundry Hook up on Second Floor and Basement (legally finished 926 square feet). Dusk to Dawn LED lighting outside.
9 Elton Ct is located in Norwalk, Connecticut in the 06851 zip code.

Protect yourself from fraud. Do not send money to anyone you don't know.
Grades 4-12
91 Students
(203) 229-0465
Grades PK-8
514 Students
(203) 847-3881
Ratings give an overview of a school's test results. The ratings are based on a comparison of test results for all schools in the state.
School boundaries are subject to change. Always double check with the school district for most current boundaries.
Submitting Request
Many properties are now offering LIVE tours via FaceTime and other streaming apps. Contact Now: