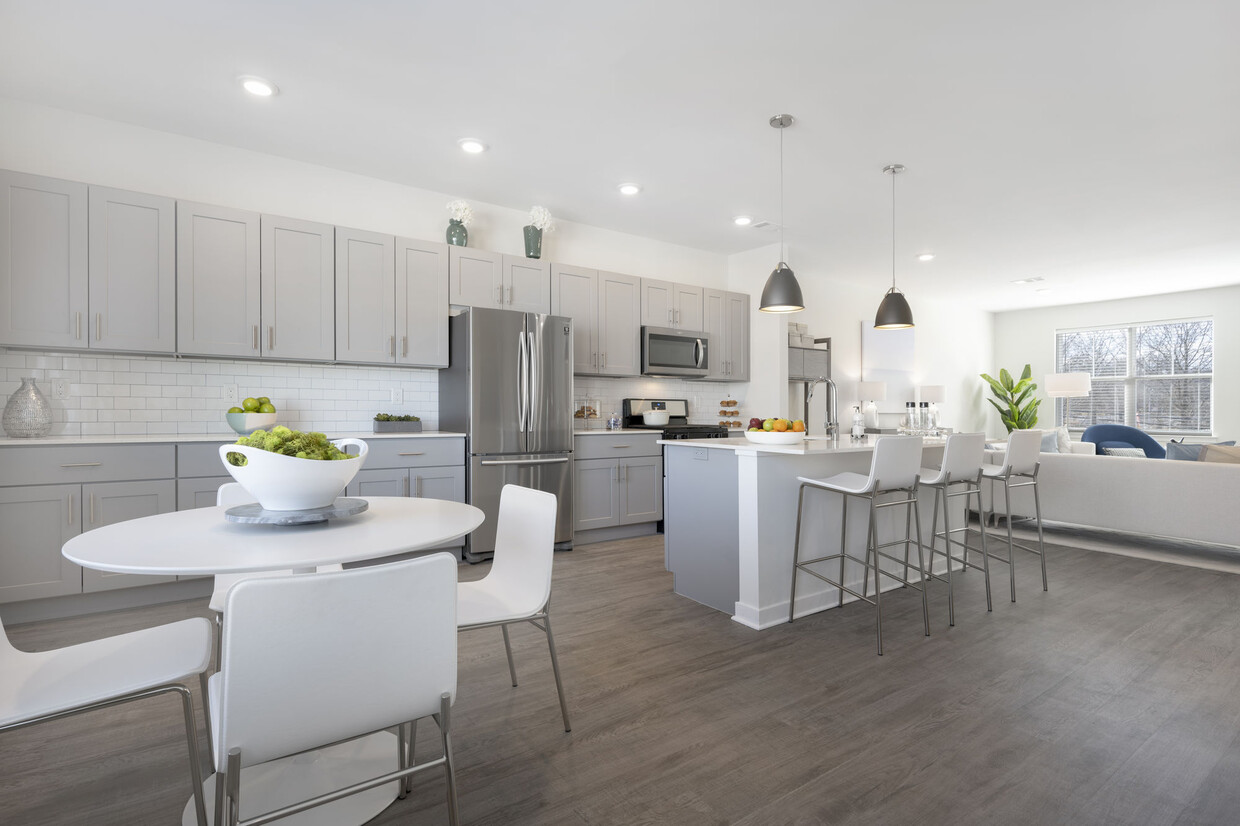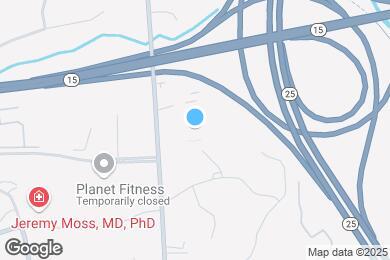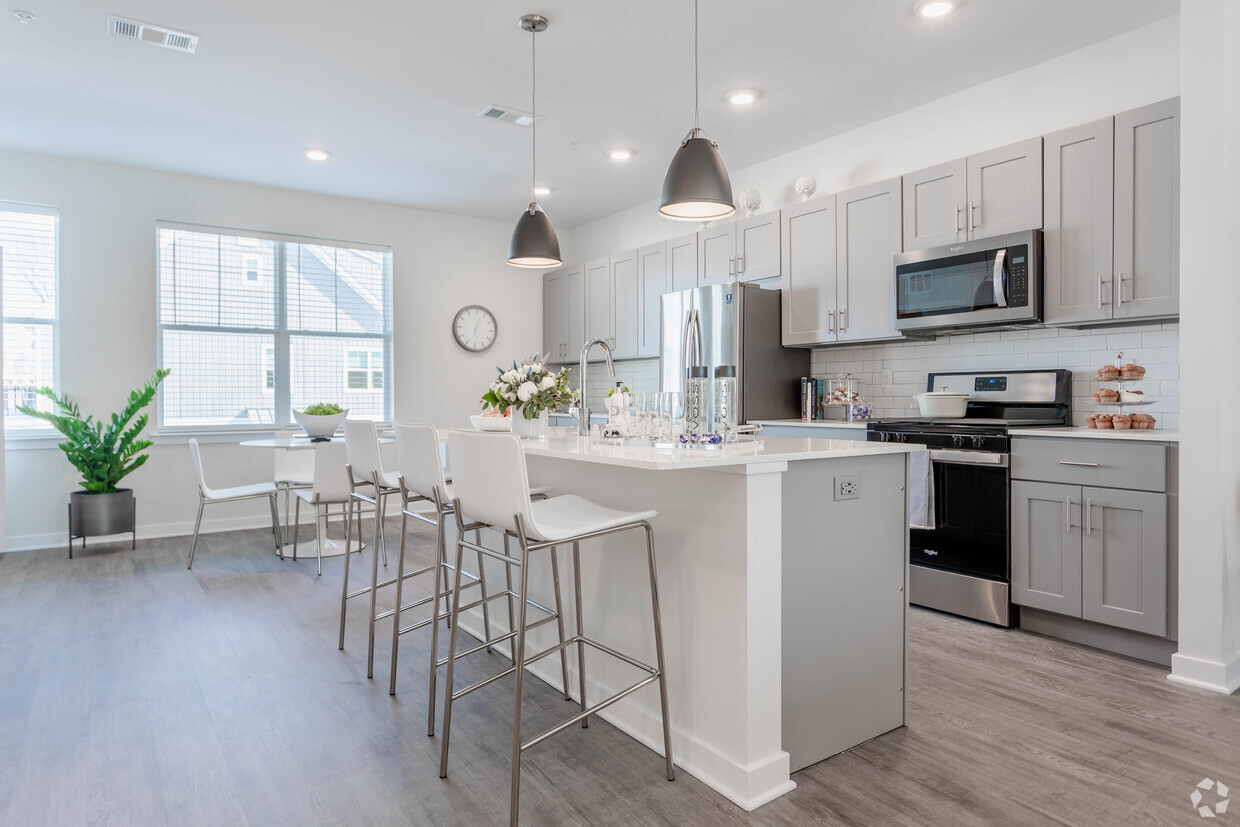Jane Ryan School
Grades K-5
448 Students
(203) 452-4400



Note: Based on community-supplied data and independent market research. Subject to change without notice.
Available months 6,7,8,9,10,11,12,13,14,15,16,17,18
Note: Based on community-supplied data and independent market research. Subject to change without notice.
Whether it’s the cheerful spaces in our clubroom, the abundant amenities or our landscaped grounds, once you’ve arrived in our neighborhood, you’re immediately at ease. Our refined apartment homes follow suit. Whether you select a traditional floor plan or a townhome with direct entry, you’ll love the spacious layouts and stylish finishes. The best part? Every corner of every building at Woodside has been crafted for this land, for this time, for how you want to live now.
Woodside Trumbull is located in Trumbull, Connecticut in the 06611 zip code. This townhomes community was built in 2021 and has 3 stories with 199 units.
Wednesday
10AM
6PM
Thursday
10AM
6PM
Friday
10AM
6PM
Saturday
11AM
5PM
Sunday
Closed
Monday
10AM
6PM
First surface lot parking space is included in the Amenity Fee. Additional surface lot parking is $50/mo. per car. Contact the leasing office for additional parking policy and details. Assigned Parking $50
Maximum of one rentable garage per household. Assigned Parking $250
We welcome up to 2 pets per home. Breed and size restrictions may apply. Additional one-time fee per pet, pet rent, and compliance with our communities PooPrints DNA program apply. Please speak with a member of our team to learn more.
Dog-$50 Per Mo. Cat -$30 Per Mo.
Grades PK-8
231 Students
(203) 268-3236
Grades K-12
428 Students
(203) 209-6321
Ratings give an overview of a school's test results. The ratings are based on a comparison of test results for all schools in the state.
School boundaries are subject to change. Always double check with the school district for most current boundaries.
Submitting Request
Many properties are now offering LIVE tours via FaceTime and other streaming apps. Contact Now: