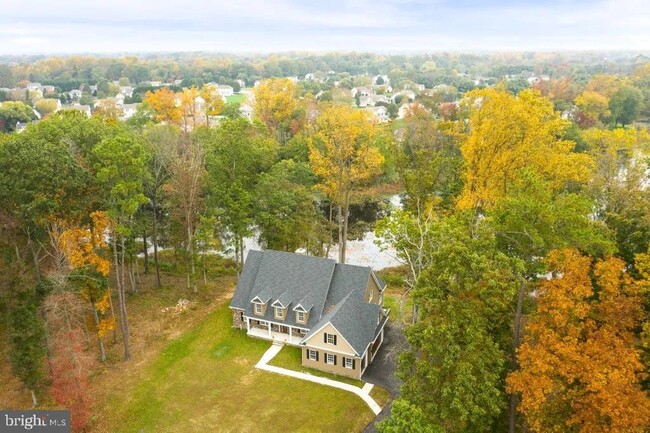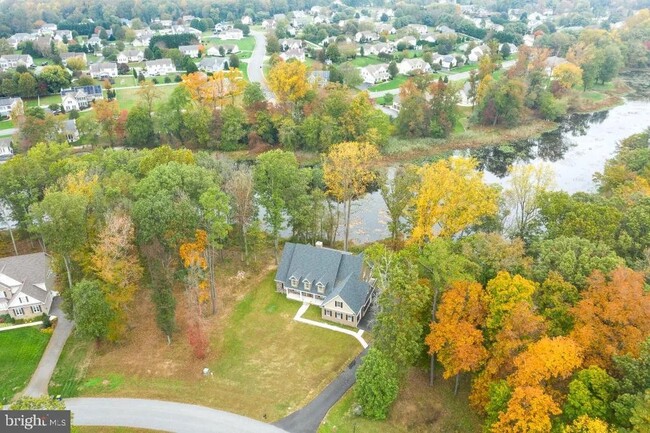Charlton (John S.) School
Grades PK-12
261 Students
(302) 698-4800

































Note: Price and availability subject to change without notice. Note: Based on community-supplied data and independent market research. Subject to change without notice.
Contact office for Lease Terms
This custom-built smart home alongside the picturesque Voshell Mill Pond offers a truly unique living experience where luxury, technology, and nature converge in perfect harmony. The residence stands as a testament to exceptional craftsmanship, with every detail thoughtfully designed to enhance comfort and convenience. Upon entering, you're greeted by a grand foyer that immediately sets the tone for the home’s open and airy atmosphere. The large windows throughout the home provide uninterrupted views of the tranquil pond and new composite deck, inviting the beauty of nature inside. The grand great room, with its soaring ceilings and abundant natural light, serves as the heart of the home, anchored by a magnificent wood-burning fireplace that creates a perfect balance between grandeur and cozy warmth. The gourmet kitchen is a culinary dream come true. Custom Amish cabinetry, state-of-the-art Subzero/Wolf appliances, and expansive counter space make it a functional and inspiring space for any chef. Whether you're preparing a meal or entertaining guests, the view of the pond offers a serene backdrop to your culinary endeavors, and the massive kitchen island provides ample space for gathering and conversation. The first-floor master suite is the epitome of luxury and privacy. With stunning water views and an abundance of natural light, it’s the perfect sanctuary to unwind. Motorized window blinds offer added convenience, allowing you to control the light to your liking. The spa-like en-suite bathroom features heated Italian tile flooring, a soaking tub, dual vanities, and a smart walk-in shower for the ultimate relaxation experience. Upstairs, the four spacious bedrooms offer plenty of room for family, guests, or flexible use as offices or creative spaces. Each bedroom offers unique character and generous closet space, providing comfort and versatility for any living arrangement. The three-car garage is designed with the future in mind, featuring multiple 240V outlets to support EV chargers, welding tools, or other hobby equipment. Additionally, the expansive open basement offers endless possibilities, whether you envision a home gym, media room, or additional living space, with the added convenience of direct access to the driveway. This remarkable home is not only a haven of luxury and convenience but also a sanctuary that integrates smart technology, environmental beauty, and the serenity of pond-side living. It's the perfect place to enjoy the peace of nature, whether you're watching bald eagles soar or simply relaxing in your elegant, thoughtfully designed retreat.
637 Fawn Haven Walk is located in Dover, Delaware in the 19901 zip code.
Grades K-12
(302) 698-5243
Grades 1-11
Grades PK-8
99 Students
(302) 697-8407
Ratings give an overview of a school's test results. The ratings are based on a comparison of test results for all schools in the state.
School boundaries are subject to change. Always double check with the school district for most current boundaries.
Submitting Request
Many properties are now offering LIVE tours via FaceTime and other streaming apps. Contact Now: