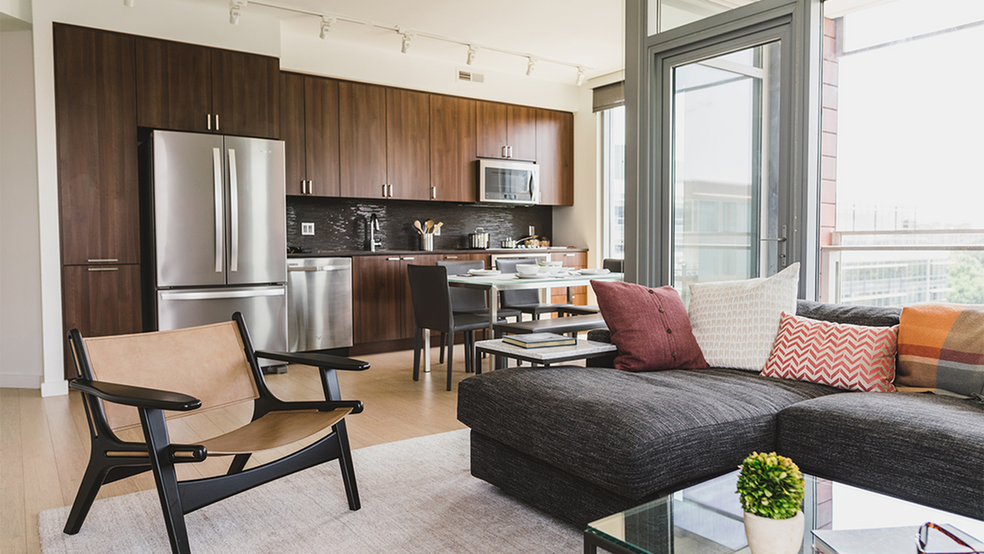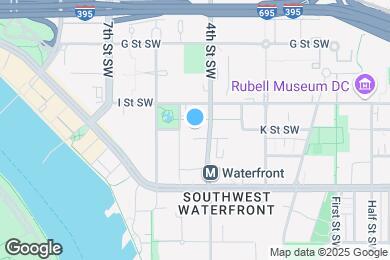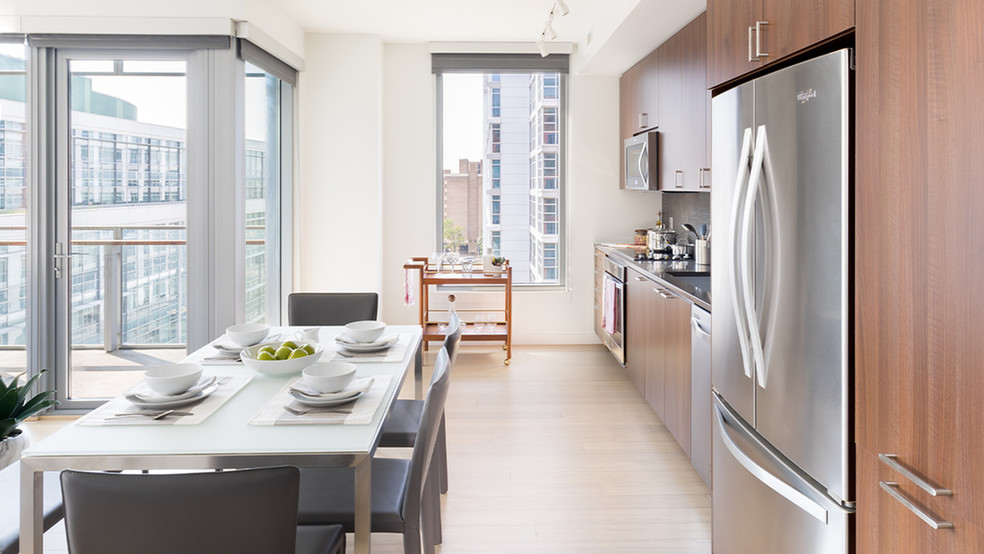1 / 33
33 Images
3D Tours
Monthly Rent $2,270 - $7,958
Beds 1 - 2
Baths 1 - 2.5
A06
$2,322 – $3,895
1 bed , 1 bath , 663 Sq Ft
A07
$2,461 – $4,041
1 bed , 1 bath , 668 Sq Ft
A12
$2,472 – $4,227
1 bed , 1 bath , 740 Sq Ft
A15
$2,663 – $4,357
1 bed , 1 bath , 751 Sq Ft
A24D
$3,094 – $5,014
1 bed , 1.5 baths , 890 Sq Ft
A10
$2,477 – $4,528
1 bed , 1 bath , 717 Sq Ft
A16D
$2,937 – $5,413
1 bed , 1 bath , 753 Sq Ft
A01
$2,270 – $3,696
1 bed , 1 bath , 516 Sq Ft
A13
$2,698 – $4,335
1 bed , 1 bath , 744 Sq Ft
A14
$2,382 – $4,559
1 bed , 1 bath , 747 Sq Ft
A17
$2,923 – $5,479
1 bed , 1 bath , 764 Sq Ft
B05
$3,518 – $7,958
2 beds , 2 baths , 1,139 Sq Ft
B12
$3,952 – $6,429
2 beds , 2.5 baths , 1,440 Sq Ft
B15
$4,426 – $7,054
2 beds , 2.5 baths , 1,466 Sq Ft
B09
$4,076 – $7,217
2 beds , 2 baths , 1,391 Sq Ft
B04
$3,375 – $7,077
2 beds , 2 baths , 1,121 Sq Ft
A06
$2,322 – $3,895
1 bed , 1 bath , 663 Sq Ft
A07
$2,461 – $4,041
1 bed , 1 bath , 668 Sq Ft
A12
$2,472 – $4,227
1 bed , 1 bath , 740 Sq Ft
A15
$2,663 – $4,357
1 bed , 1 bath , 751 Sq Ft
A24D
$3,094 – $5,014
1 bed , 1.5 baths , 890 Sq Ft
A10
$2,477 – $4,528
1 bed , 1 bath , 717 Sq Ft
A16D
$2,937 – $5,413
1 bed , 1 bath , 753 Sq Ft
A01
$2,270 – $3,696
1 bed , 1 bath , 516 Sq Ft
A13
$2,698 – $4,335
1 bed , 1 bath , 744 Sq Ft
A14
$2,382 – $4,559
1 bed , 1 bath , 747 Sq Ft
A17
$2,923 – $5,479
1 bed , 1 bath , 764 Sq Ft
B05
$3,518 – $7,958
2 beds , 2 baths , 1,139 Sq Ft
B12
$3,952 – $6,429
2 beds , 2.5 baths , 1,440 Sq Ft
B15
$4,426 – $7,054
2 beds , 2.5 baths , 1,466 Sq Ft
B09
$4,076 – $7,217
2 beds , 2 baths , 1,391 Sq Ft
B04
$3,375 – $7,077
2 beds , 2 baths , 1,121 Sq Ft
Note: Based on community-supplied data and independent market research. Subject to change without notice.
Lease Terms
3 months, 4 months, 5 months, 6 months, 7 months, 8 months, 9 months, 10 months, 11 months, 12 months, 13 months, 14 months, 15 months
Expenses
Recurring
$225-$525
Unassigned Other Parking:
$70
Cat Rent:
$70
Dog Rent:
One-Time
$50
Application Fee:
$500
Cat Fee:
$500
Dog Fee:
Eliot on 4th Rent Calculator
Print Email
Print Email
Pets
No Dogs
1 Dog
2 Dogs
3 Dogs
4 Dogs
5 Dogs
No Cats
1 Cat
2 Cats
3 Cats
4 Cats
5 Cats
No Birds
1 Bird
2 Birds
3 Birds
4 Birds
5 Birds
No Fish
1 Fish
2 Fish
3 Fish
4 Fish
5 Fish
No Reptiles
1 Reptile
2 Reptiles
3 Reptiles
4 Reptiles
5 Reptiles
No Other
1 Other
2 Other
3 Other
4 Other
5 Other
Expenses
1 Applicant
2 Applicants
3 Applicants
4 Applicants
5 Applicants
6 Applicants
No Vehicles
1 Vehicle
2 Vehicles
3 Vehicles
4 Vehicles
5 Vehicles
Vehicle Parking
Only Age 18+
Note: Based on community-supplied data and independent market research. Subject to change without notice.
Monthly Expenses
* - Based on 12 month lease
About Eliot on 4th
Inspired by the timeless style of this mid-century neighborhood, striking the perfect balance between natural and man-made elements, Eliot on 4th combines the fabric of this historic Waterfront neighborhood with the perfect, peaceful haven. Seated less than one block to the Waterfront Metro station– and steps from everything the city has to offer– this luxury community offers a variety of generously sized apartment homes, ranging from one-, one + flex space, and two-bedroom homes, to two-level, two-bedroom townhomes with patios.
Eliot on 4th is located in
Washington , District of Columbia
in the 20024 zip code.
This apartment community was built in 2017 and has 11 stories with 365 units.
Special Features
Contemporary, high-gloss white cabinetry
Generously sized 1-, 1 Flex, and 2-bedroom apartment homes
Granite counters in kitchens and bathrooms
Kitchen features pantry cabinetry for added storage
Modern kitchen cabinets featuring under-cabinet task lighting
On site, access-controlled garage parking, resident and bike storage areas
Transitional, walnut cabinetry
Sustainable wood flooring throughout
Convenience of adjustable kitchen lighting
Floor to ceiling windows creating natural-light infused spaces
Roof clubroom featuring 80-inch TV lounge, kitchen, bar seating and communal dining table
Smart living with keyless entry system and USB outlets
Ample bath storage with built-in linen closet*
Bedroom fit for a king*
Generously sized 1-, 1 + Flex, and 2-bedroom apartment homes
Luxurious bathroom featuring vanity with LED lighting
Multiple courtyard spaces for various pursuits
Stainless steel Whirlpool appliances
2-bedroom townhomes with patios
Designer-inspired tile backsplash in the kitchen
Expansive windows featuring roller shades
Fully modern, 1,800-square-foot fitness center with flex space
On-time rental payment reporting through RentPlus
Dual-vanity offered in select homes*
Flexible payment schedules available on approved credit, powered by Flex
Front-loading washer and dryer from Bosch
Cabinets feature under-cabinet task lighting, and built-in pantries with slide-out systems
Concierge services and package acceptance provided 24/7 by front desk
Designed to achieve LEED Gold certification from the U.S. Green Building Council
Designer bathrooms with quartz countertops
Large cafe accommodates dining, meeting and work-from-home needs
Unique rooftop pool and sundeck
Access to private balconies*
Built-in pantries with slide-out systems
Frameless glass showers with floor-to-ceiling tile surrounds*
Outdoor roof lounge featuring a grove with bistro seating, fire pits, and dining spaces with grillin
Spa-like soaking tub with tile surrounds
Spectacular views of the Potomac River, Washington Monument, United States Capitol and National Mall
Floorplan Amenities
High Speed Internet Access
Washer/Dryer
Air Conditioning
Heating
Ceiling Fans
Smoke Free
Cable Ready
Double Vanities
Dishwasher
Disposal
Ice Maker
Granite Countertops
Stainless Steel Appliances
Pantry
Island Kitchen
Kitchen
Microwave
Oven
Range
Refrigerator
Freezer
Hardwood Floors
Den
Views
Walk-In Closets
Linen Closet
Patio
Parking
Other
$225/month for 1st vehicle and additional $300 for second vehicle
$225-$525
Security
Package Service
Controlled Access
Property Manager on Site
Concierge
Pet Policy
Dogs and Cats Allowed
Pet Rent $50 to $70
$70 Monthly Pet Rent
$500 Fee
75 lb Weight Limit
2 Pet Limit
Airport
Ronald Reagan Washington Ntl
Drive:
10 min
4.8 mi
Commuter Rail
L'enfant
Walk:
12 min
0.6 mi
Union Station
Drive:
5 min
1.9 mi
Crystal City
Drive:
7 min
3.5 mi
Alexandria
Drive:
16 min
7.3 mi
Riverdale
Drive:
17 min
8.8 mi
Transit / Subway
Waterfront-Seu
Walk:
3 min
0.2 mi
Federal Center Sw
Walk:
11 min
0.6 mi
L'enfant Plaza
Walk:
12 min
0.6 mi
Navy Yard
Walk:
16 min
0.8 mi
Capitol South
Drive:
2 min
1.1 mi
Universities
Drive:
3 min
1.5 mi
Drive:
3 min
1.5 mi
Drive:
4 min
1.9 mi
Drive:
4 min
1.9 mi
Parks & Recreation
Smithsonian National Air and Space Museum
Walk:
16 min
0.8 mi
Enid A. Haupt Garden
Drive:
2 min
1.1 mi
Einstein Planetarium
Drive:
3 min
1.1 mi
U.S. Botanic Garden
Drive:
2 min
1.3 mi
Kathrine Dulin Folger Rose Garden
Drive:
4 min
1.5 mi
Shopping Centers & Malls
Drive:
3 min
1.3 mi
Drive:
3 min
1.7 mi
Drive:
5 min
1.9 mi
Military Bases
Walk:
25 min
1.3 mi
Drive:
4 min
1.5 mi
Drive:
4 min
1.7 mi
Schools
Attendance Zone
Nearby
Property Identified
Amidon-Bowen Elementary School
Grades PK-5
336 Students
(202) 724-4867
BASIS DC
Grades 5-12
663 Students
(202) 804-6390
Jefferson Middle School Academy
Grades 6-8
386 Students
(202) 729-3270
Richard Wright PCS
Grades 8-12
300 Students
(202) 388-1011
Eastern High School
Grades 9-12
865 Students
(202) 698-4500
Waterfront Academy
Grades PK-8
(202) 484-0044
St. Albans School
Grades 4-12
(202) 537-6435
School data provided by GreatSchools
Southwest/Navy Yard in Washington, DC
Schools
Restaurants
Groceries
Coffee
Banks
Shops
Fitness
Walk Score® measures the walkability of any address. Transit Score® measures access to public transit. Bike Score® measures the bikeability of any address.
Learn How It Works Detailed Scores
Other Available Apartments
Popular Searches
Washington Apartments for Rent in Your Budget



