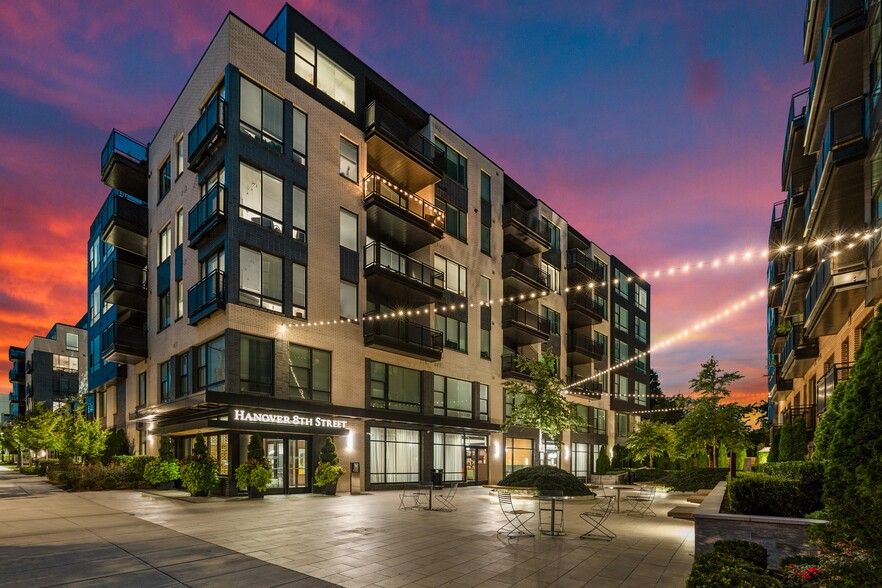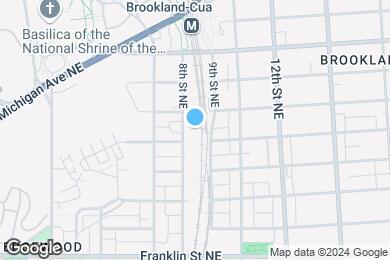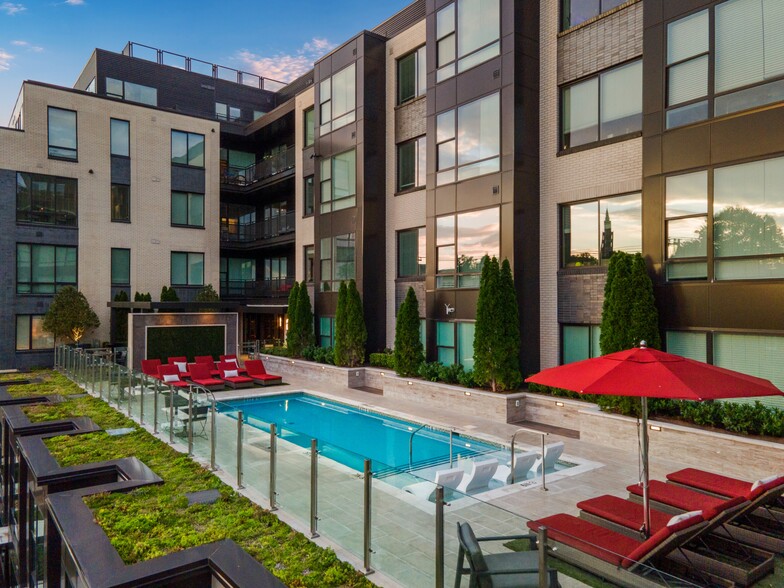1 / 51
51 Images
3D Tours
Please note...
Actual monthly rental payments may vary and will be as described in the lease contract. Ask Leasing Agent for details.
Monthly Rent $2,011 - $5,137
Beds Studio - 3
Baths 1 - 2
1E
$2,026 – $2,715
1 bed , 1 bath , 600 – 794 Sq Ft
North-1122
Nort...
$2,142
765
South-2116
Sout...
$2,026
758
South-2526
Sout...
$2,506
794
1F
$2,087 – $2,286
1 bed , 1 bath , 663 – 806 Sq Ft
South-2128
Sout...
$2,110
806
South-2110
Sout...
$2,087
806
1B
$2,200 – $2,553
1 bed , 1 bath , 635 – 698 Sq Ft
South-2624
Sout...
$2,357
635
South-2419
Sout...
$2,204
642
South-2627
Sout...
$2,200
647
1A
$2,212 – $2,396
1 bed , 1 bath , 500 – 987 Sq Ft
North-1604
Nort...
$2,212
500
0A
$2,011 – $2,179
Studio , 1 bath , 461 – 698 Sq Ft
North-1306
Nort...
$2,011
461
PH0A
$2,158 – $2,338
Studio , 1 bath , 521 – 865 Sq Ft
South-P206
Sout...
$2,158
521
1E
$2,026 – $2,715
1 bed , 1 bath , 600 – 794 Sq Ft
North-1122
Nort...
$2,142
765
South-2116
Sout...
$2,026
758
South-2526
Sout...
$2,506
794
1F
$2,087 – $2,286
1 bed , 1 bath , 663 – 806 Sq Ft
South-2128
Sout...
$2,110
806
South-2110
Sout...
$2,087
806
1B
$2,200 – $2,553
1 bed , 1 bath , 635 – 698 Sq Ft
South-2624
Sout...
$2,357
635
South-2419
Sout...
$2,204
642
South-2627
Sout...
$2,200
647
1A
$2,212 – $2,396
1 bed , 1 bath , 500 – 987 Sq Ft
North-1604
Nort...
$2,212
500
1C
$2,437 – $2,640
1 bed , 1 bath , 653 – 698 Sq Ft
North-1520
Nort...
$2,437
692
2A
$3,049 – $4,098
2 beds , 1 bath , 703 – 987 Sq Ft
North-1214
Nort...
$3,049
953
South-2601
Sout...
$3,783
987
South-2621
Sout...
$3,575
887
North-1609
Nort...
$3,575
857
Show More Results (1)
PH2A
$3,529 – $3,823
2 beds , 2 baths , 890 – 1,148 Sq Ft
South-P213
Sout...
$3,529
1,148
2C
$3,609 – $4,299
2 beds , 2 baths , 703 – 1,285 Sq Ft
North-1528
Nort...
$3,969
1,285
South-2340
Sout...
$3,609
1,103
1D
$2,104 – $2,709
1 bed , 1 bath , 474 – 596 Sq Ft , Not Available
PH1A
$2,631 – $2,936
1 bed , 1 bath , 769 – 865 Sq Ft , Not Available
PH1B
$2,646 – $2,801
1 bed , 1 bath , 555 – 724 Sq Ft , Not Available
PH2B
$3,593 – $3,838
2 beds , 2 baths , 890 – 1,148 Sq Ft , Not Available
2B
$3,614 – $3,944
2 beds , 2 baths , 474 – 596 Sq Ft , Not Available
3A
$4,395 – $4,645
3 beds , 2 baths , 1,208 – 1,231 Sq Ft , Not Available
3B
$4,618 – $4,758
3 beds , 2 baths , 1,470 Sq Ft , Not Available
PH3A
$4,837 – $5,137
3 beds , 2 baths , 1,206 – 1,233 Sq Ft , Not Available
Show Unavailable Floor Plans (8)
Hide Unavailable Floor Plans
0A
$2,011 – $2,179
Studio , 1 bath , 461 – 698 Sq Ft
North-1306
Nort...
$2,011
461
PH0A
$2,158 – $2,338
Studio , 1 bath , 521 – 865 Sq Ft
South-P206
Sout...
$2,158
521
1E
$2,026 – $2,715
1 bed , 1 bath , 600 – 794 Sq Ft
North-1122
Nort...
$2,142
765
South-2116
Sout...
$2,026
758
South-2526
Sout...
$2,506
794
1F
$2,087 – $2,286
1 bed , 1 bath , 663 – 806 Sq Ft
South-2128
Sout...
$2,110
806
South-2110
Sout...
$2,087
806
1B
$2,200 – $2,553
1 bed , 1 bath , 635 – 698 Sq Ft
South-2624
Sout...
$2,357
635
South-2419
Sout...
$2,204
642
South-2627
Sout...
$2,200
647
1A
$2,212 – $2,396
1 bed , 1 bath , 500 – 987 Sq Ft
North-1604
Nort...
$2,212
500
1C
$2,437 – $2,640
1 bed , 1 bath , 653 – 698 Sq Ft
North-1520
Nort...
$2,437
692
1D
$2,104 – $2,709
1 bed , 1 bath , 474 – 596 Sq Ft , Not Available
PH1A
$2,631 – $2,936
1 bed , 1 bath , 769 – 865 Sq Ft , Not Available
PH1B
$2,646 – $2,801
1 bed , 1 bath , 555 – 724 Sq Ft , Not Available
Show Unavailable Floor Plans (3)
Hide Unavailable Floor Plans
2A
$3,049 – $4,098
2 beds , 1 bath , 703 – 987 Sq Ft
North-1214
Nort...
$3,049
953
South-2601
Sout...
$3,783
987
South-2621
Sout...
$3,575
887
North-1609
Nort...
$3,575
857
Show More Results (1)
PH2A
$3,529 – $3,823
2 beds , 2 baths , 890 – 1,148 Sq Ft
South-P213
Sout...
$3,529
1,148
2C
$3,609 – $4,299
2 beds , 2 baths , 703 – 1,285 Sq Ft
North-1528
Nort...
$3,969
1,285
South-2340
Sout...
$3,609
1,103
PH2B
$3,593 – $3,838
2 beds , 2 baths , 890 – 1,148 Sq Ft , Not Available
2B
$3,614 – $3,944
2 beds , 2 baths , 474 – 596 Sq Ft , Not Available
Show Unavailable Floor Plans (2)
Hide Unavailable Floor Plans
3A
$4,395 – $4,645
3 beds , 2 baths , 1,208 – 1,231 Sq Ft , Not Available
3B
$4,618 – $4,758
3 beds , 2 baths , 1,470 Sq Ft , Not Available
PH3A
$4,837 – $5,137
3 beds , 2 baths , 1,206 – 1,233 Sq Ft , Not Available
Show Unavailable Floor Plans (3)
Hide Unavailable Floor Plans
Note: Based on community-supplied data and independent market research. Subject to change without notice.
Property Map
Lease Terms
6 months, 7 months, 8 months, 9 months, 10 months, 11 months, 12 months, 13 months, 14 months, 15 months
Expenses
Recurring
$50
Cat Rent:
$50
Dog Rent:
One-Time
$50
Application Fee:
$500
Cat Fee:
$500
Dog Fee:
Hanover 8th Street Rent Calculator
Print Email
Print Email
Choose Floor Plan
Studio
1 Bed
2 Beds
3 Beds
Pets
No Dogs
1 Dog
2 Dogs
3 Dogs
4 Dogs
5 Dogs
No Cats
1 Cat
2 Cats
3 Cats
4 Cats
5 Cats
No Birds
1 Bird
2 Birds
3 Birds
4 Birds
5 Birds
No Fish
1 Fish
2 Fish
3 Fish
4 Fish
5 Fish
No Reptiles
1 Reptile
2 Reptiles
3 Reptiles
4 Reptiles
5 Reptiles
No Other
1 Other
2 Other
3 Other
4 Other
5 Other
Expenses
1 Applicant
2 Applicants
3 Applicants
4 Applicants
5 Applicants
6 Applicants
No Vehicles
1 Vehicle
2 Vehicles
3 Vehicles
4 Vehicles
5 Vehicles
Vehicle Parking
Only Age 18+
Note: Based on community-supplied data and independent market research. Subject to change without notice.
Monthly Expenses
* - Based on 12 month lease
About Hanover 8th Street
Hanover 8th Street offers a blend of comfort, style, and convenience. Located at 3201 8th St NE in Washington, this community is perfectly situated for work or play. The leasing team is eager for your visit. So get a head start on your move. Contact or stop by the Hanover 8th Street leasing office to schedule a tour.
Hanover 8th Street is located in
Washington , District of Columbia
in the 20017 zip code.
This apartment community was built in 2022 and has 6 stories with 331 units.
Special Features
24-hour state-of-the-art fitness center featuring Echelon on demand spin bikes and Reflect mirror
Programmable smart thermostats, energy-efficient lighting, and USB outlets
Modern penthouse residences
Spacious bedrooms that accommodate king-sized beds
Built-in desks and bookshelves ideal for remote working*
Coworking lounge with ample seating and private meeting room
Double vanities, walk-in showers and linen closets*
Pet-friendly living with spacious bark park and pet spa
Awe-inspiring views of Washington, D.C.*
Private storage rooms available
Studio, one, two and three- bedroom apartment homes
Convenient access to public transportation, dining, shopping and entertainment
Custom-designed walk-in closets with space-saving options
Italian cabinets with soft close drawers
Landscaped courtyards with fire pit, outdoor dining and grilling areas
Premium granite and quartz countertops with full-height backsplash
Chef-inspired kitchens with premium appliance packages, spacious islands and pantries*
Indoor fireplace lounge with built-in banquette seating
Resident club with kitchen and social seating areas
Elevated pool deck with cozy pool-side seating
Modern wide-plank wood-style flooring throughout*
Screening lounge room with projector, surround-sound and stadium-style seating
Floorplan Amenities
Washer/Dryer
Fireplace
Surround Sound
Kitchen
Pet Policy
Dogs Allowed
$50 Monthly Pet Rent
$500 Fee
100 lb Weight Limit
2 Pet Limit
Cats Allowed
$50 Monthly Pet Rent
$500 Fee
25 lb Weight Limit
Airport
Ronald Reagan Washington Ntl
Drive:
16 min
8.6 mi
Commuter Rail
Union Station
Drive:
7 min
3.3 mi
L'enfant
Drive:
9 min
4.5 mi
Riverdale
Drive:
10 min
4.6 mi
College Park Marc Nb
Drive:
13 min
5.7 mi
Silver Spring
Drive:
11 min
5.9 mi
Transit / Subway
Brookland-Cua
Walk:
6 min
0.3 mi
Rhode Island Ave-Brentwood
Walk:
15 min
0.8 mi
Georgia Ave-Petworth
Drive:
5 min
2.3 mi
Fort Totten
Drive:
5 min
2.3 mi
Noma-Gallaudet U
Drive:
6 min
2.8 mi
Universities
Walk:
18 min
1.0 mi
Drive:
4 min
1.2 mi
Drive:
6 min
2.1 mi
Drive:
5 min
2.3 mi
Parks & Recreation
Washington Youth Garden
Drive:
5 min
2.2 mi
Mount Rainier Nature Center
Drive:
5 min
2.6 mi
Carter G. Woodson Home National Historic Site
Drive:
6 min
2.7 mi
National Arboretum
Drive:
9 min
2.8 mi
Meridian Hill Park
Drive:
6 min
3.0 mi
Shopping Centers & Malls
Walk:
11 min
0.6 mi
Walk:
15 min
0.8 mi
Drive:
4 min
1.5 mi
Military Bases
Drive:
3 min
1.3 mi
Drive:
9 min
4.2 mi
Drive:
10 min
4.7 mi
Schools
Attendance Zone
Nearby
Property Identified
Noyes Elementary School
Grades PK-5
241 Students
(202) 281-2580
Brookland MS
Grades 6-8
357 Students
(202) 759-1999
Dunbar High School
Grades 9-12
868 Students
(202) 698-3762
St. Anthony Catholic School
Grades PK-8
214 Students
(202) 526-4657
High Road Upper School of Washington, DC
Grades 9-12
(202) 635-7171
School data provided by GreatSchools
Edgewood in Washington, DC
Schools
Restaurants
Groceries
Coffee
Banks
Shops
Fitness
Walk Score® measures the walkability of any address. Transit Score® measures access to public transit. Bike Score® measures the bikeability of any address.
Learn How It Works Detailed Scores
Popular Searches
Washington Apartments for Rent in Your Budget


